13773 E Caley Drive
Englewood, CO 80111 — Arapahoe county
Price
$875,000
Sqft
3903.00 SqFt
Baths
3
Beds
4
Description
Situated in the sought-after Centennial neighborhood, close to Valley Country Club, this expansive home has been tastefully remodeled by the owner in 2023. Every detail has been carefully curated to provide modern luxury and comfort. From the moment you step inside, you'll notice the beautiful all wood-style flooring throughout, creating a seamless flow from room to room, with no carpeting to worry about. Fresh paint throughout the home, along with a new stackstone fireplace and updated light fixtures, adds warmth and sophistication to every space.
Perfect for entertaining, the open-concept main level features a gourmet kitchen with a large island, gas cooktop, and granite countertops. Two spacious pantry areas provide plenty of storage, while the adjoining formal dining room and eat-in kitchen area ensure ample space for gatherings. The main level also offers a private office, ideal for working from home or quiet study.
Upstairs, you'll find a versatile loft area which can become a fourth bedroom, three generously sized bedrooms, and convenient upstairs laundry. The expansive master suite is a true retreat, complete with a cozy sitting area and a private fireplace. A full unfinished basement offers unlimited potential, whether you envision it as a play area, home gym, or additional storage space.
Step outside to your own private oasis—an entertainer’s dream! The fenced yard features a large patio with a pergola, hot tub, exterior gas firepit, and a private putting green. Two turf areas in the back ensure zero-maintenance landscaping while providing space for relaxation and fun.
The neighborhood is ideally located, offering direct access to the Cherry Creek Trail right at the end of the block and is just outside Cherry Creek Park, providing endless outdoor activities. Plus, with easy access to the DTC, Centennial Airport, and shopping, dining, and retail along Parker and Arapahoe Roads, you’ll enjoy both convenience and tranquility. Cherry Creek Schools!
Property Level and Sizes
SqFt Lot
7405.00
Lot Features
Ceiling Fan(s), Eat-in Kitchen, Five Piece Bath, Granite Counters, High Ceilings, Kitchen Island, Open Floorplan, Primary Suite, Walk-In Closet(s)
Lot Size
0.17
Basement
Bath/Stubbed, Full, Unfinished
Interior Details
Interior Features
Ceiling Fan(s), Eat-in Kitchen, Five Piece Bath, Granite Counters, High Ceilings, Kitchen Island, Open Floorplan, Primary Suite, Walk-In Closet(s)
Appliances
Cooktop, Dishwasher, Double Oven, Dryer, Microwave, Refrigerator, Washer
Laundry Features
In Unit
Electric
Central Air
Flooring
Carpet, Tile, Wood
Cooling
Central Air
Heating
Forced Air
Fireplaces Features
Living Room, Outside, Primary Bedroom
Utilities
Cable Available, Electricity Available, Electricity Connected, Natural Gas Available, Natural Gas Connected
Exterior Details
Features
Dog Run, Fire Pit, Private Yard, Spa/Hot Tub
Water
Public
Sewer
Public Sewer
Land Details
Road Frontage Type
Public
Road Responsibility
Public Maintained Road
Road Surface Type
Paved
Garage & Parking
Parking Features
Oversized
Exterior Construction
Roof
Composition
Construction Materials
Frame
Exterior Features
Dog Run, Fire Pit, Private Yard, Spa/Hot Tub
Window Features
Double Pane Windows
Builder Source
Public Records
Financial Details
Previous Year Tax
5045.00
Year Tax
2023
Primary HOA Name
Centennial Village Castlewood
Primary HOA Phone
720-974-4224
Primary HOA Fees Included
Trash
Primary HOA Fees
80.00
Primary HOA Fees Frequency
Monthly
Location
Schools
Elementary School
High Plains
Middle School
Campus
High School
Cherry Creek
Walk Score®
Contact me about this property
Kelley L. Wilson
RE/MAX Professionals
6020 Greenwood Plaza Boulevard
Greenwood Village, CO 80111, USA
6020 Greenwood Plaza Boulevard
Greenwood Village, CO 80111, USA
- (303) 819-3030 (Mobile)
- Invitation Code: kelley
- kelley@kelleywilsonrealty.com
- https://kelleywilsonrealty.com
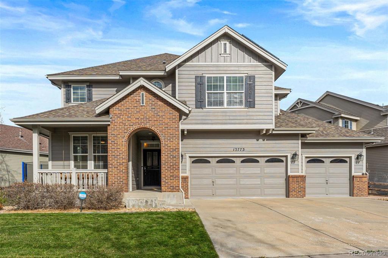
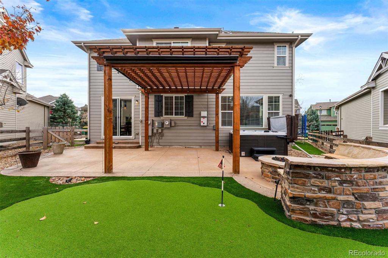
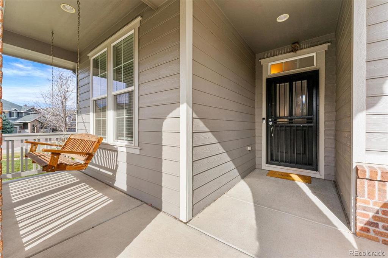
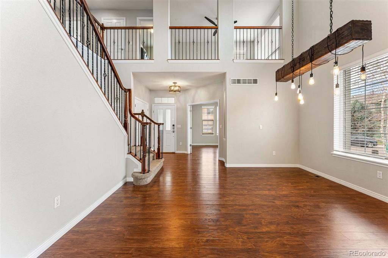
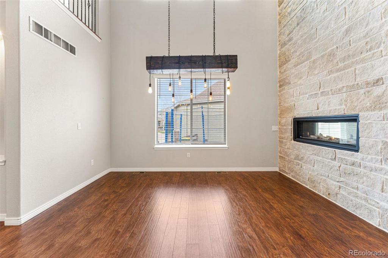
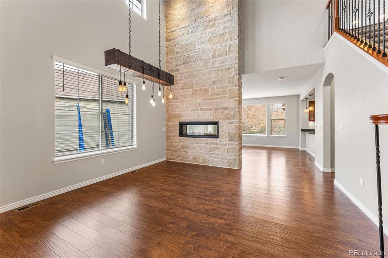
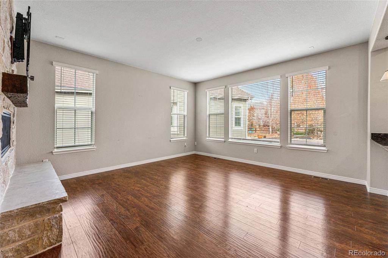
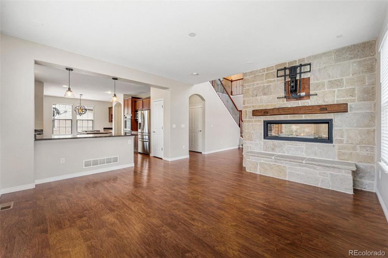
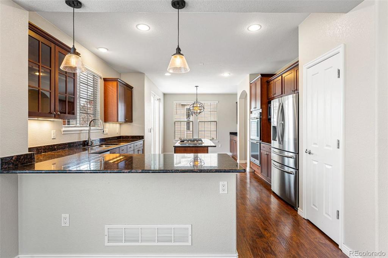
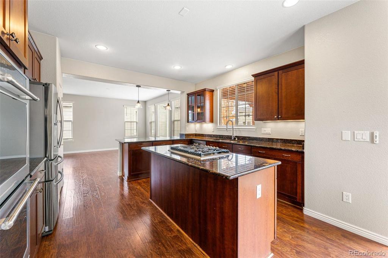
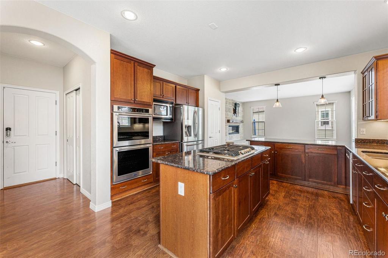
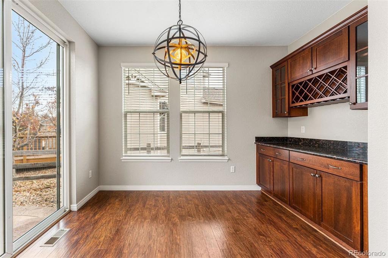
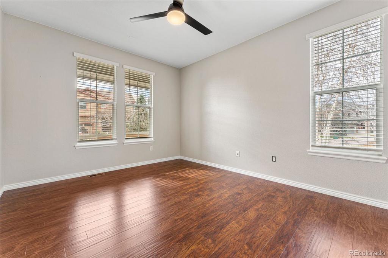
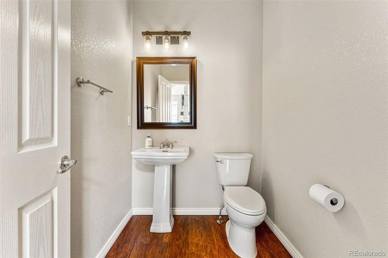
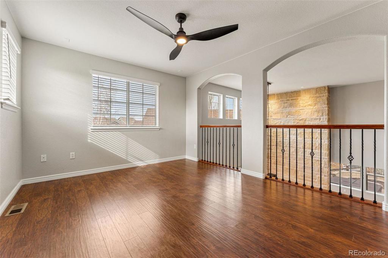
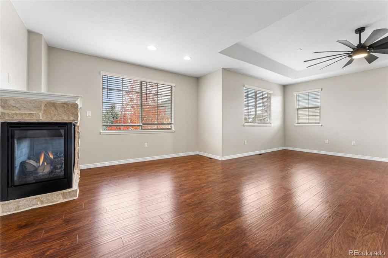
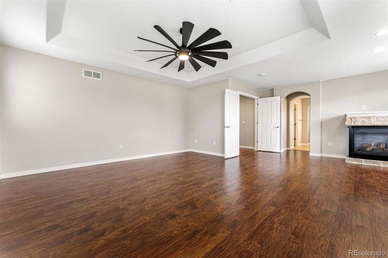
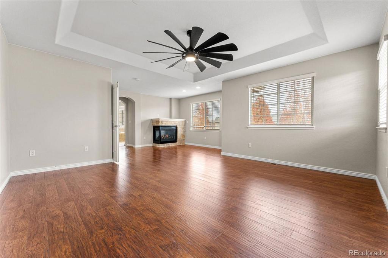
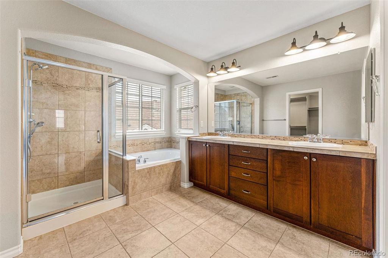
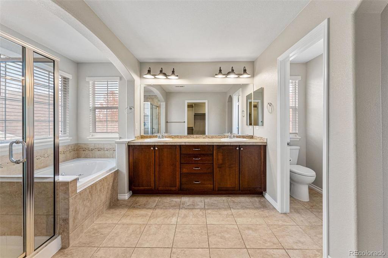
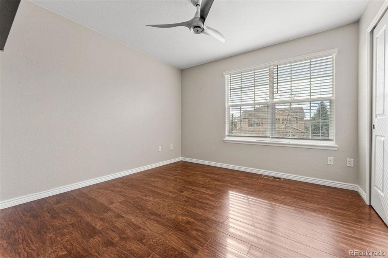
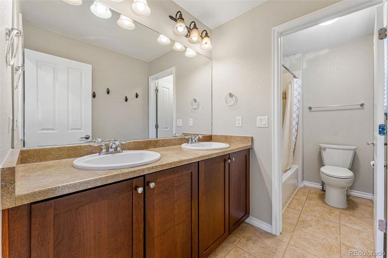
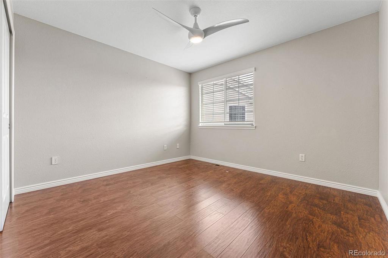
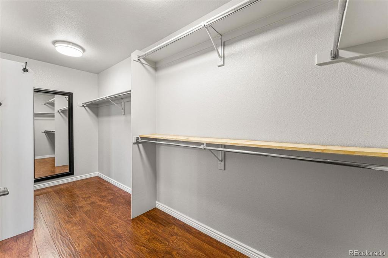
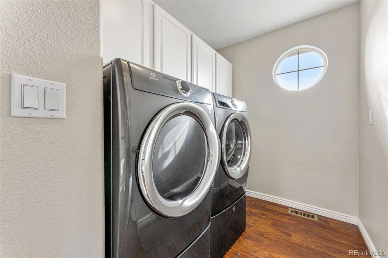
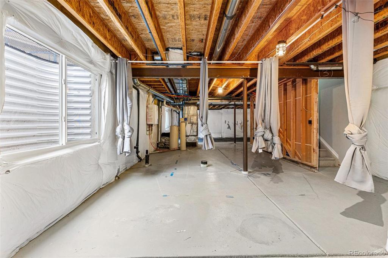
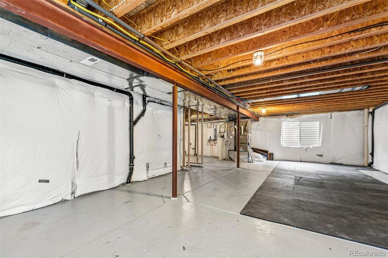
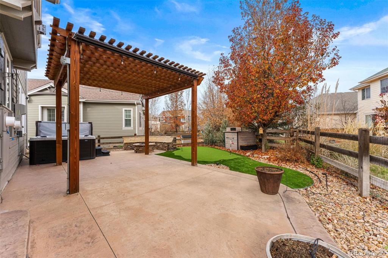
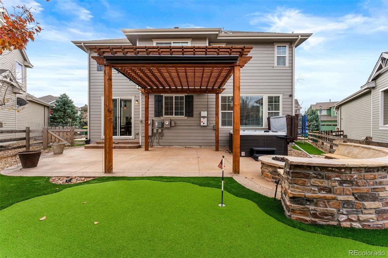
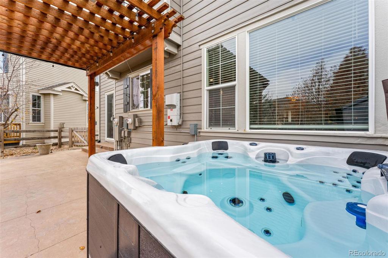
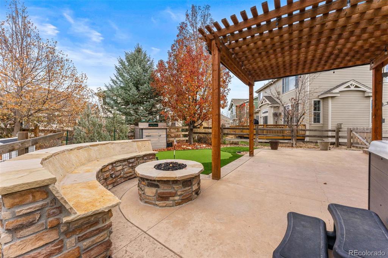
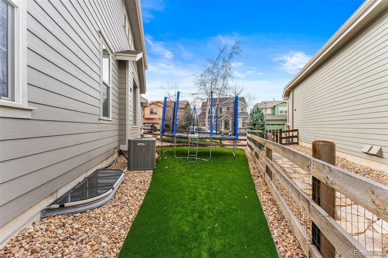
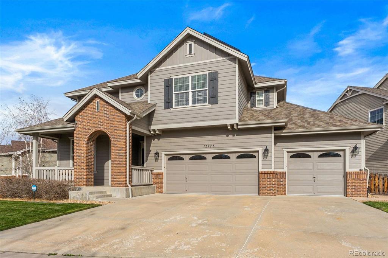


 Menu
Menu
 Schedule a Showing
Schedule a Showing

