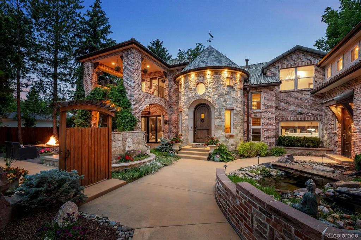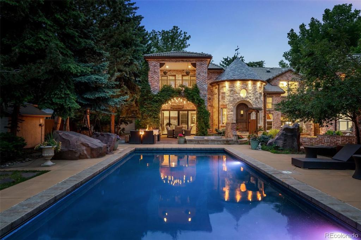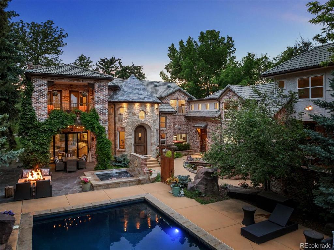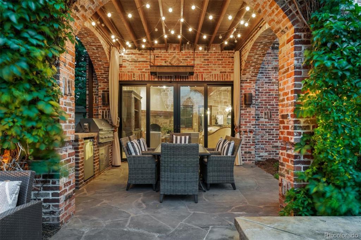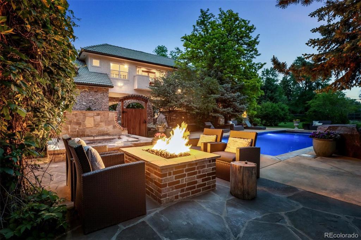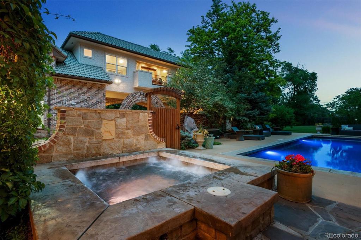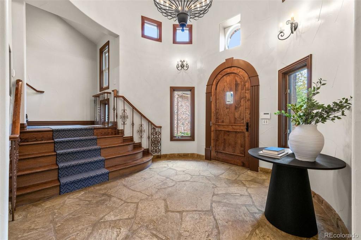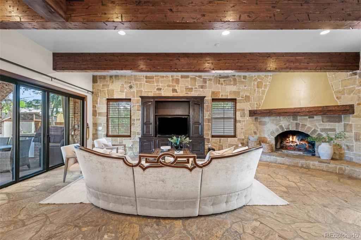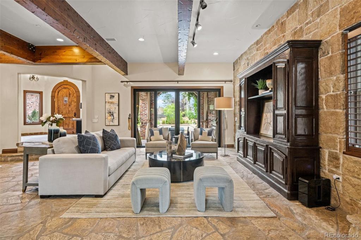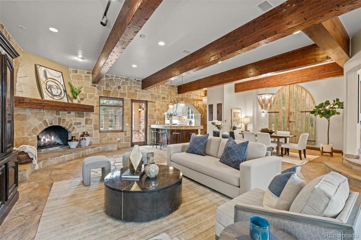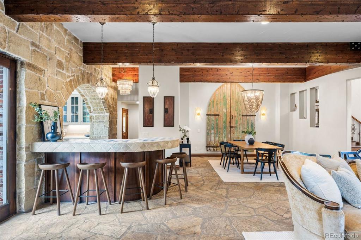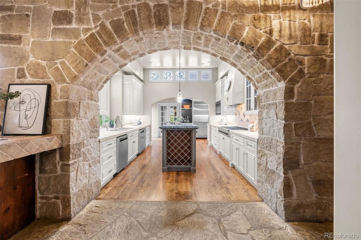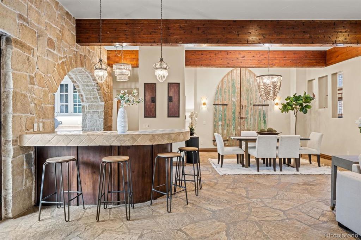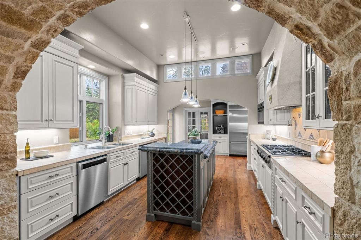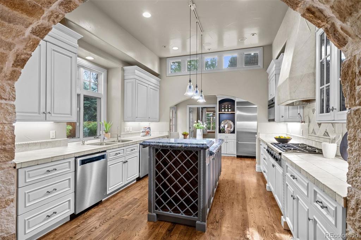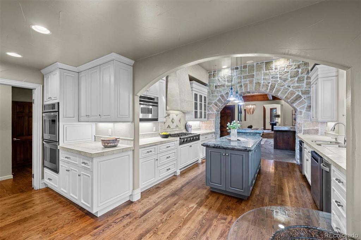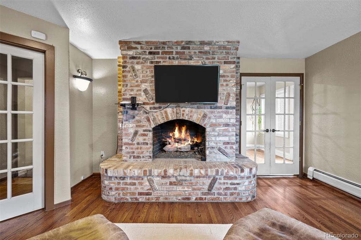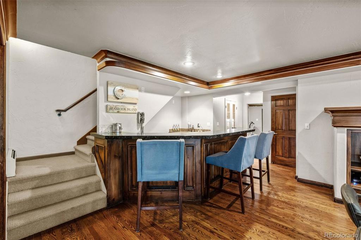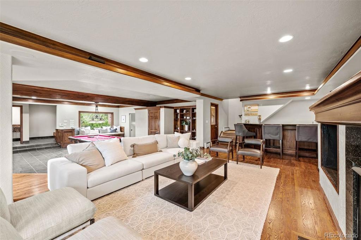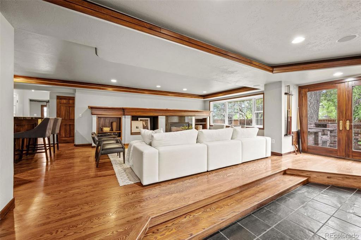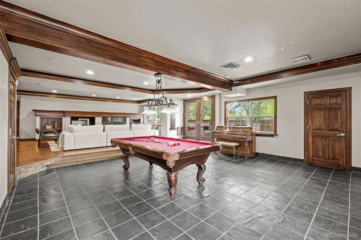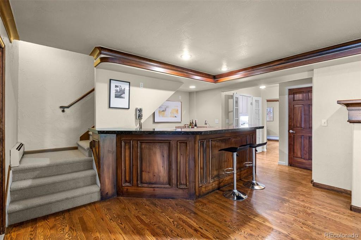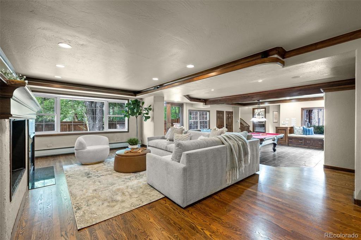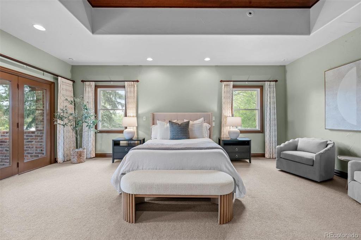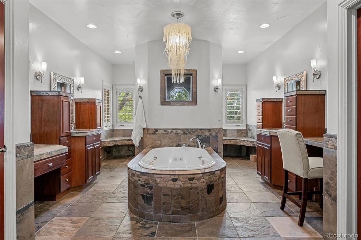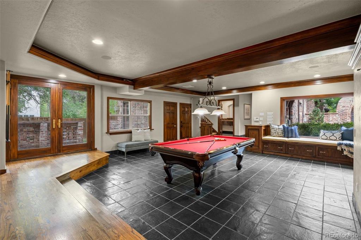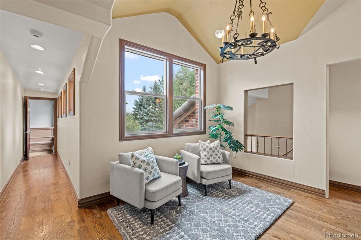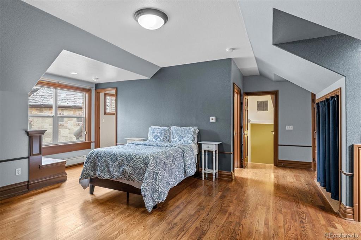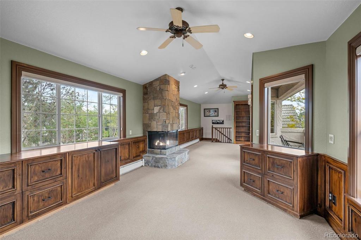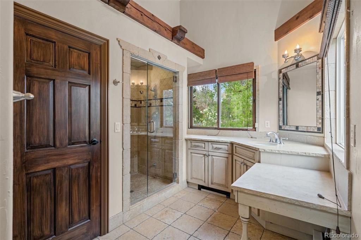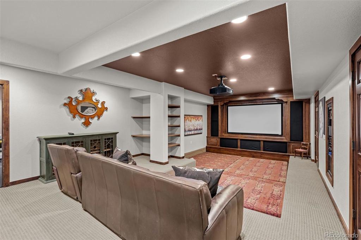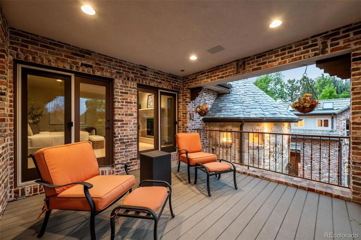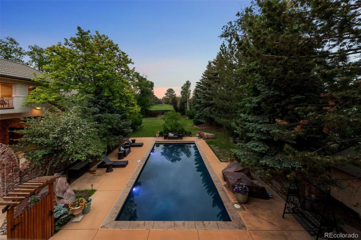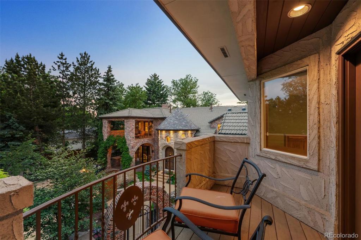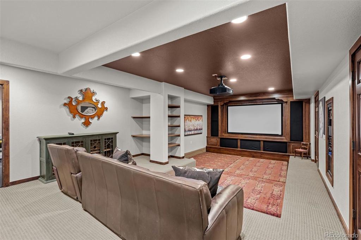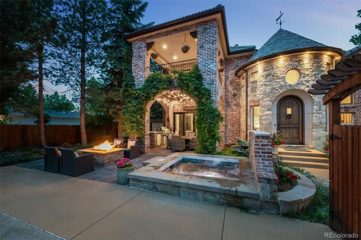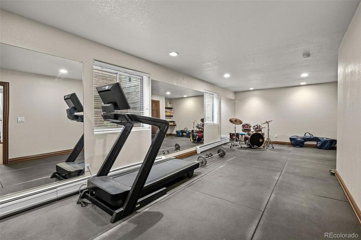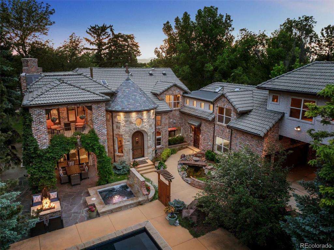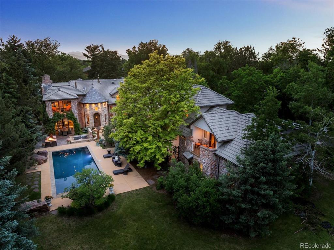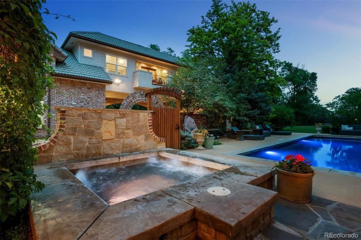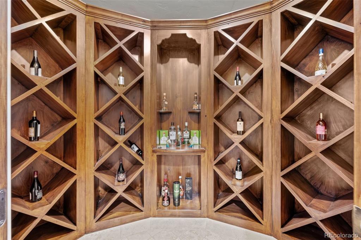Price
$3,500,000
Sqft
10437.00
Baths
7
Beds
6
Description
Nestled in the sought-after enclave of Old Cherry Hills, this Cornerstone Custom Built English Tudor at 850 E Radcliff Ave continues to captivate with its timeless charm and luxurious amenities. Resting on an expansive 1-acre lot, the property is enveloped by manicured landscaping, towering trees, and enchanting outdoor spaces, including a sparkling pool, hot tub, and inviting al fresco dining area.Designed for both relaxation and entertainment, the home boasts nearly 10,000 finished square feet, providing an unparalleled canvas for hosting gatherings of any scale. As you step inside, the grand flagstone entrance and rustic wood beams seamlessly blend with modern elegance, creating an atmosphere of refined comfort.The chef's kitchen remains a focal point, adorned with top-of-the-line appliances, Blue Bahia granite countertops, and limestone walls. Transition effortlessly to the great room, where a majestic stone fireplace and expansive sliding doors beckon you to the backyard sanctuary.With six bedrooms, seven bathrooms, a second great room with bar, billiards, and additional outdoor patio, a theater room, workout room, and wine cellar, every aspect of luxury living is meticulously curated. The Owner’s Suite, boasting dual closets and a private balcony overlooking the lush grounds, offers a serene retreat.Conveniently located within the award-winning Cherry Creek School District, this remarkable property continues to redefine indoor-outdoor living at its finest, inviting its next owners to create unforgettable memories in this enchanting oasis.
Property Level and Sizes
Interior Details
Exterior Details
Garage & Parking
Exterior Construction
Financial Details
Schools
Location
Schools
Walk Score®
Contact Me
About Me & My Skills
My History
Moving to Colorado? Let's Move to the Great Lifestyle!
Call me.
Get In Touch
Complete the form below to send me a message.


 Menu
Menu