1000 E Stanford Avenue
Cherry Hills Village, CO 80113 — Arapahoe county
Price
$8,500,000
Sqft
9290.00 SqFt
Baths
9
Beds
6
Description
Experience the scenic beauty of Colorado within this expansive, modern ranch tucked within Old Cherry Hills. This remarkable residence built by Vision Design Build showcases vaulted ceilings and expansive floor-to-ceiling windows, allowing an abundance of natural light to illuminate its interiors. Earthy + warm tones throughout + situated on a private 1-acre lot, this property offers a generous 9,290 total SF with 4 bedrooms on the main level, which includes a 700 SF one-bedroom guest suite above the garage with living room, kitchenette, and full bathroom. The open kitchen with butler's pantry features an impressive accordion window/door that seamlessly connects to the patio, inviting a seamless indoor-outdoor living experience. The primary retreat overlooks the private backyard with pool and cabana. The basement features 10-foot ceilings with 2 additional bedrooms, living room, rec room, bar, a theater for movie nights, and large gym with lofty 14-foot ceilings. Large windows throughout the basement ensure ample natural light floods the space. Anticipated delivery for this exceptional property is the end of July 2024.
Property Level and Sizes
SqFt Lot
43560.00
Lot Features
Breakfast Nook, Built-in Features, Eat-in Kitchen, Entrance Foyer, Five Piece Bath, High Ceilings, In-Law Floor Plan, Kitchen Island, Marble Counters, Open Floorplan, Pantry, Primary Suite, Radon Mitigation System, Sauna, Smoke Free, Hot Tub, Vaulted Ceiling(s), Walk-In Closet(s), Wet Bar, Wired for Data
Lot Size
1.00
Basement
Daylight, Finished, Full
Interior Details
Interior Features
Breakfast Nook, Built-in Features, Eat-in Kitchen, Entrance Foyer, Five Piece Bath, High Ceilings, In-Law Floor Plan, Kitchen Island, Marble Counters, Open Floorplan, Pantry, Primary Suite, Radon Mitigation System, Sauna, Smoke Free, Hot Tub, Vaulted Ceiling(s), Walk-In Closet(s), Wet Bar, Wired for Data
Appliances
Disposal, Double Oven, Freezer, Humidifier, Microwave, Oven, Range Hood, Refrigerator
Electric
Central Air
Flooring
Tile, Wood
Cooling
Central Air
Heating
Forced Air
Fireplaces Features
Basement, Living Room
Utilities
Cable Available
Exterior Details
Features
Barbecue, Dog Run, Gas Grill, Lighting, Private Yard
Water
Public
Sewer
Public Sewer
Land Details
Road Frontage Type
Public
Road Responsibility
Public Maintained Road
Road Surface Type
Paved
Garage & Parking
Parking Features
Concrete, Dry Walled, Floor Coating, Lighted, Oversized, Storage
Exterior Construction
Roof
Unknown
Construction Materials
Stone, Stucco, Wood Siding
Exterior Features
Barbecue, Dog Run, Gas Grill, Lighting, Private Yard
Builder Source
Plans
Financial Details
Previous Year Tax
8105.00
Year Tax
2022
Primary HOA Fees
0.00
Location
Schools
Elementary School
Cherry Hills Village
Middle School
West
High School
Cherry Creek
Walk Score®
Contact me about this property
Kelley L. Wilson
RE/MAX Professionals
6020 Greenwood Plaza Boulevard
Greenwood Village, CO 80111, USA
6020 Greenwood Plaza Boulevard
Greenwood Village, CO 80111, USA
- (303) 819-3030 (Mobile)
- Invitation Code: kelley
- kelley@kelleywilsonrealty.com
- https://kelleywilsonrealty.com
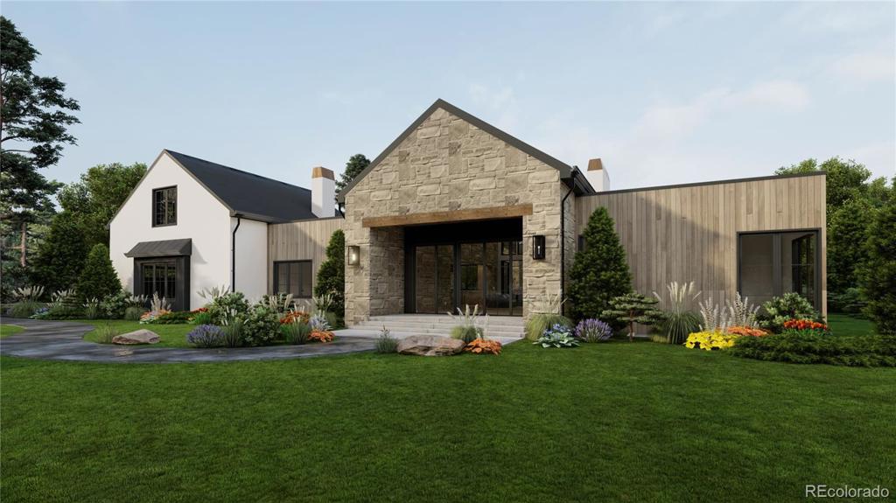
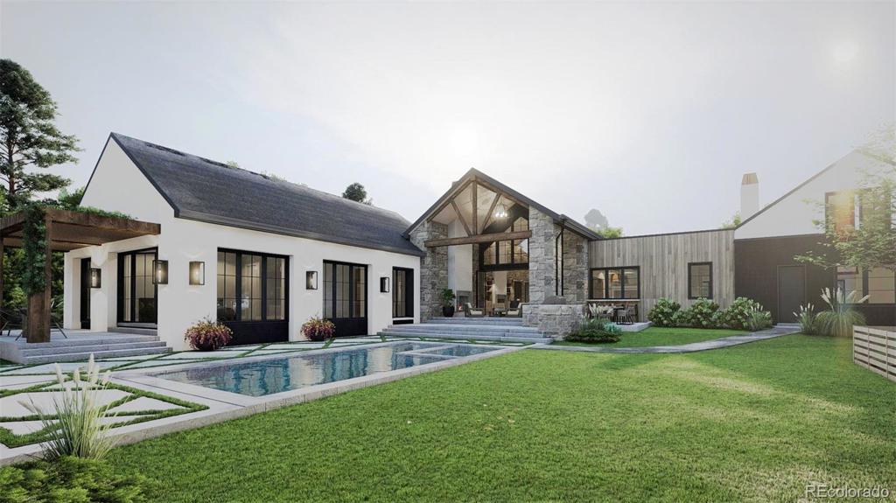
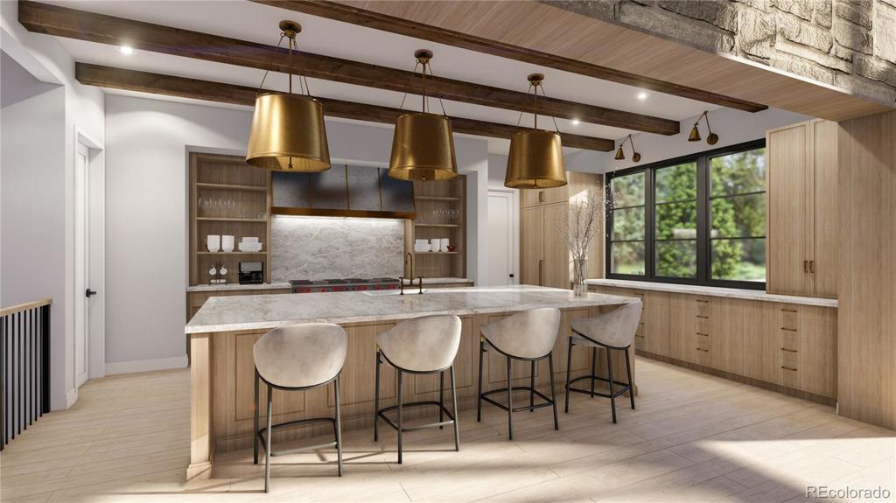
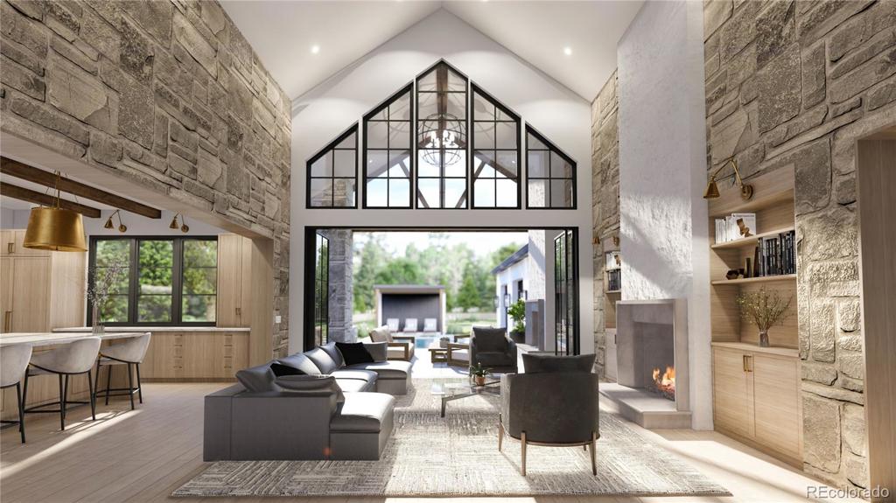
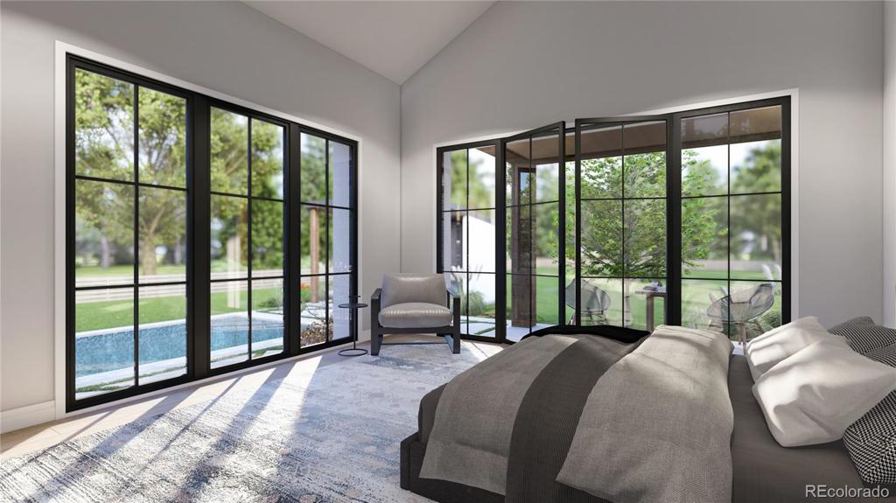
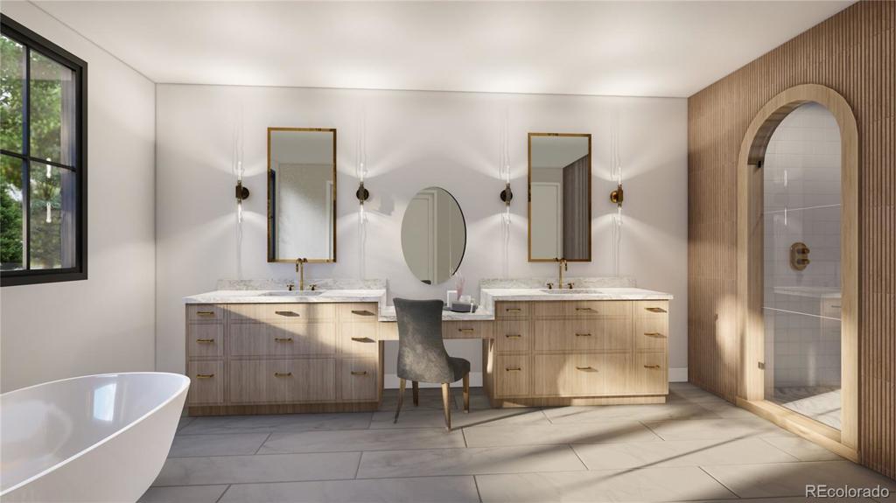
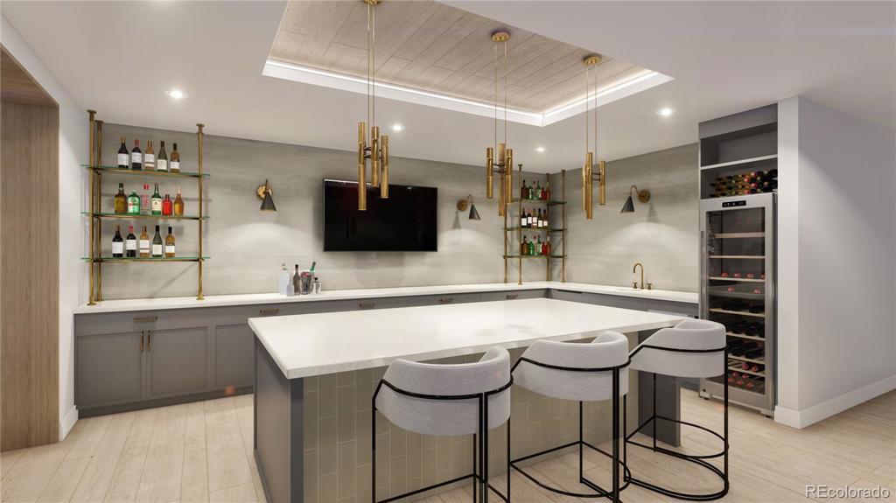
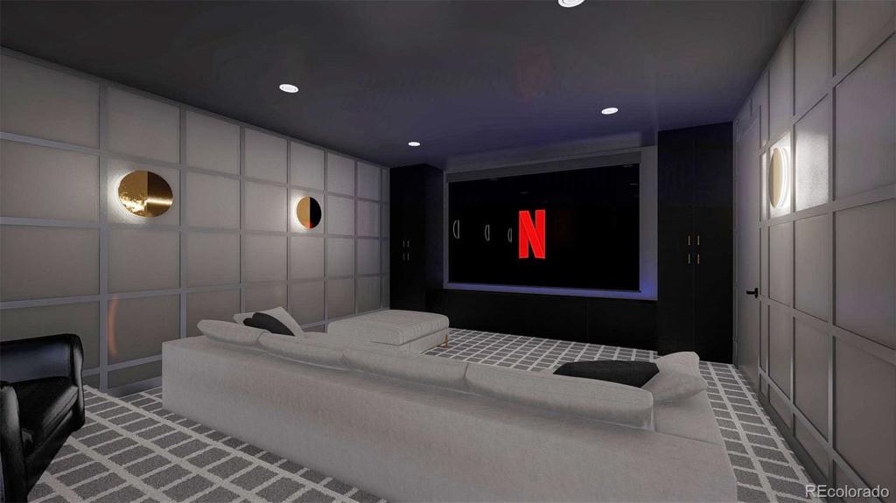


 Menu
Menu
 Schedule a Showing
Schedule a Showing

