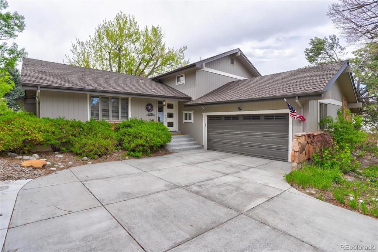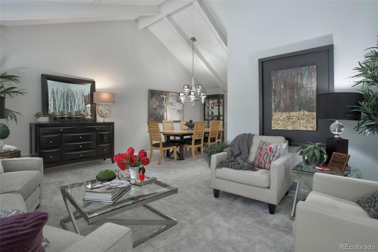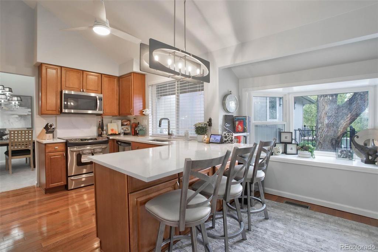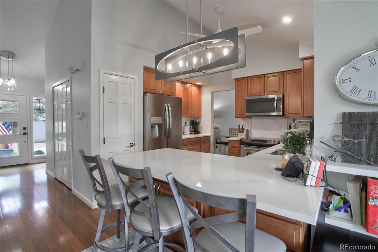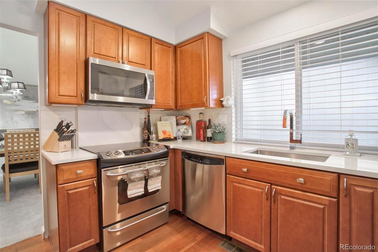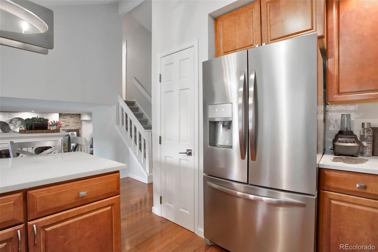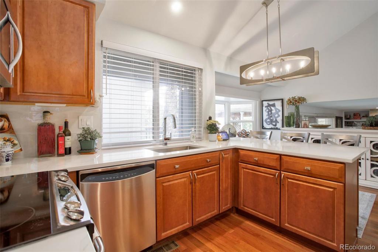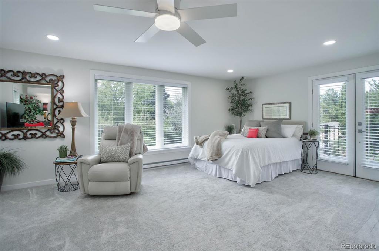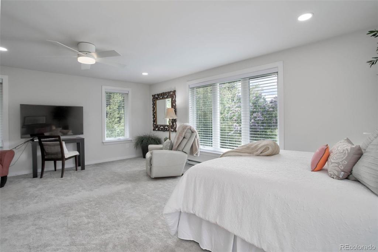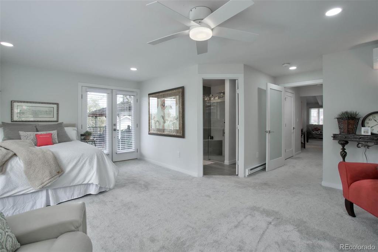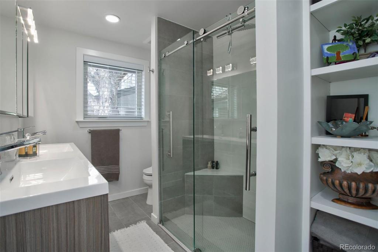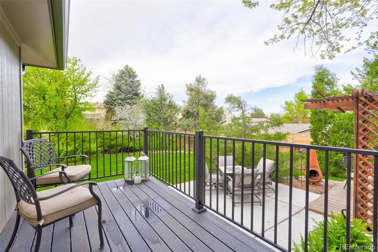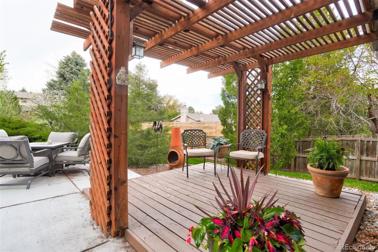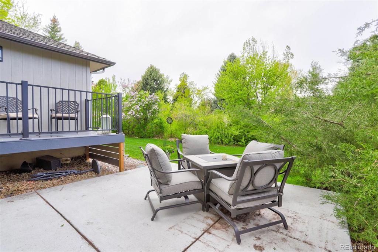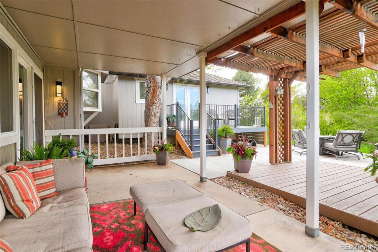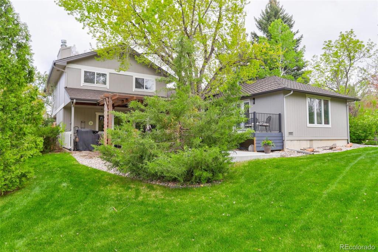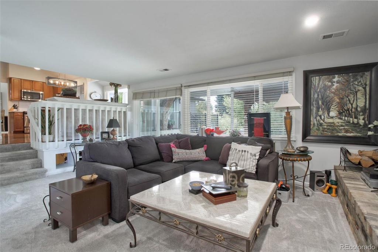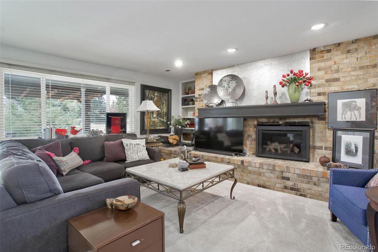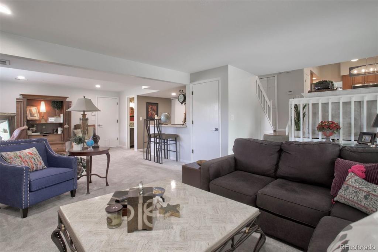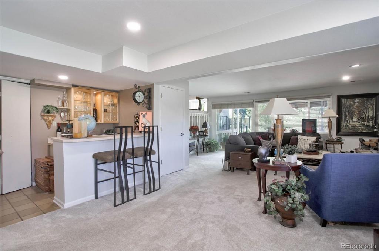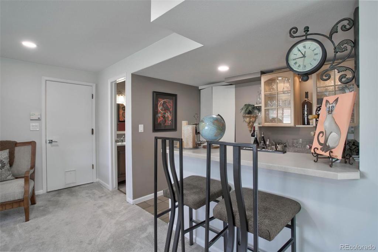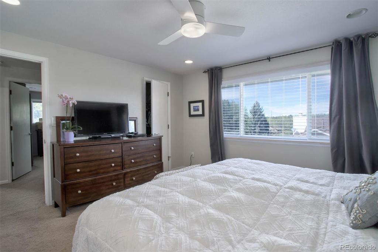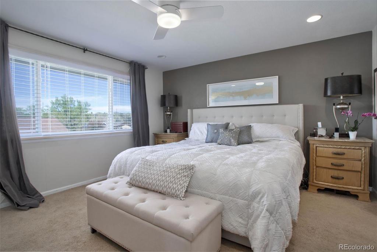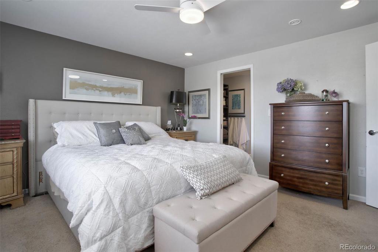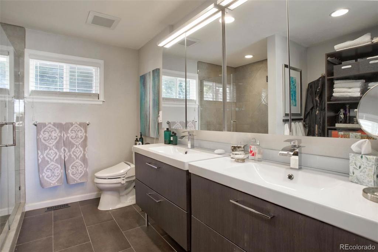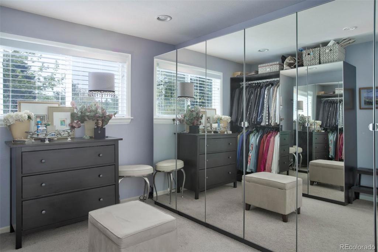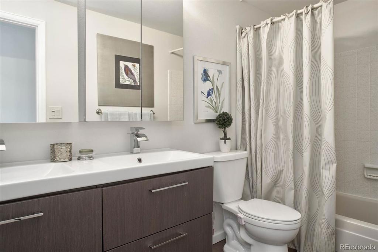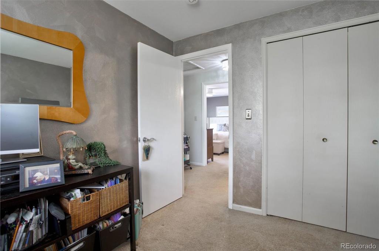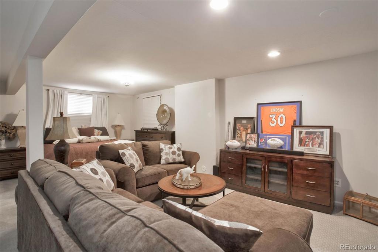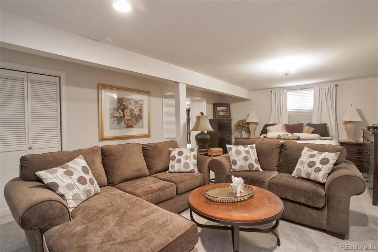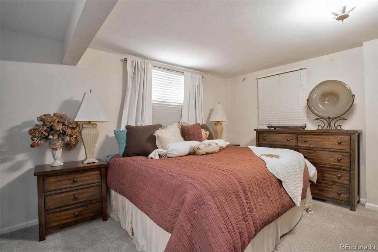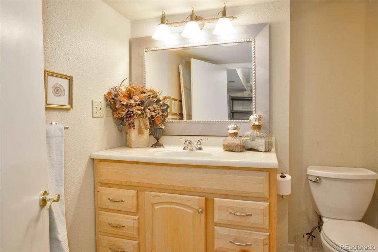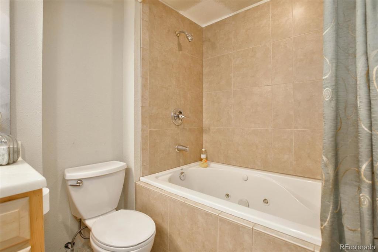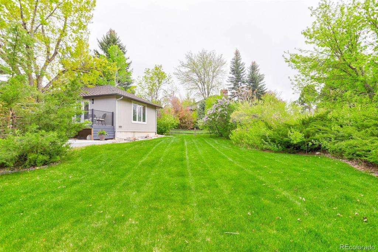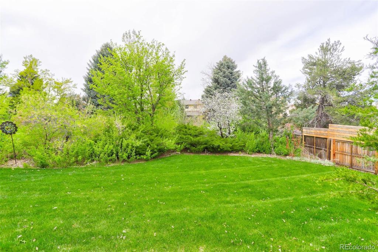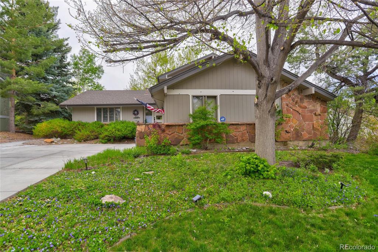Price
$875,000
Sqft
3291.00
Baths
5
Beds
5
Description
Welcome to a place that combines sophistication and serenity. Tucked in the sought-after Foxridge neighborhood, this impressive home features 5 bedrooms, 5 baths, and a versatile main floor bedroom with private deck that can serve as a primary suite, a mother-in-law suite, or a convenient work-from-home space!
As you enter, you'll be greeted by soaring ceilings highlighted by beautiful beams and an updated kitchen that is sure to impress. Just off the dining area you'll discover the main level bedroom addition with zero threshold walk in shower and included washer/dryer. The inviting family room features a cozy fireplace and a wet bar, making it the perfect spot for entertaining guests.
Upstairs, you'll discover 3 more bedrooms, including a beautiful primary suite with spa-like shower. The finished basement offers additional living space and includes a nonconforming 5th bedroom, providing plenty of room for everyone. Two laundry rooms make things super easy!
Outside, the backyard is a nature lover's paradise, featuring a pergola, lush landscaping, and backing to a peaceful walking path. Newer driveway and additional parking pad. Seller has made regular improvements, upgrades and maintenance. Close proximity to a neighborhood park, Denver Tech Center, shopping and Dry Creek light rail station. Foxridge club available for an additional fee. For more info https://www.foxridgeclub.com/join-us.
All listing information considered highly reliable but can not be guaranteed. Buyer responsible for verifying square footage, schools and voluntary association .
Virtual Tour / Video
Property Level and Sizes
Interior Details
Exterior Details
Exterior Construction
Financial Details
Schools
Location
Schools
Walk Score®
Contact Me
About Me & My Skills
My History
Moving to Colorado? Let's Move to the Great Lifestyle!
Call me.
Get In Touch
Complete the form below to send me a message.


 Menu
Menu