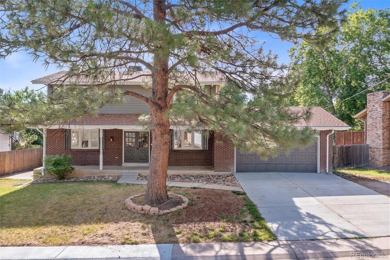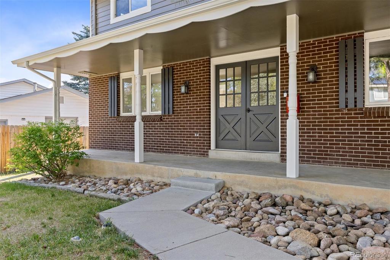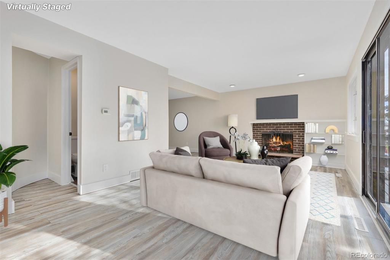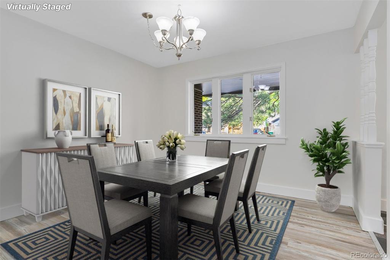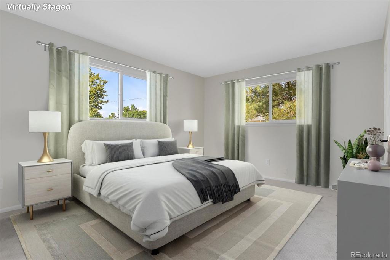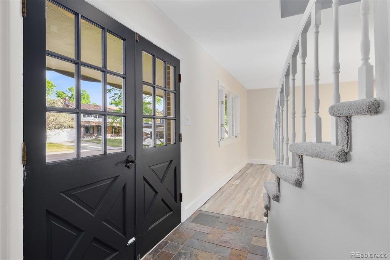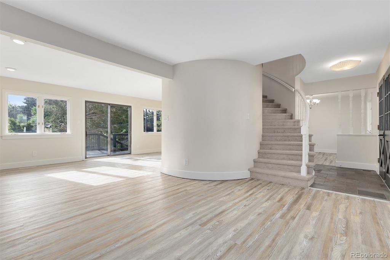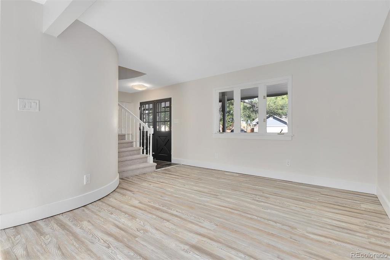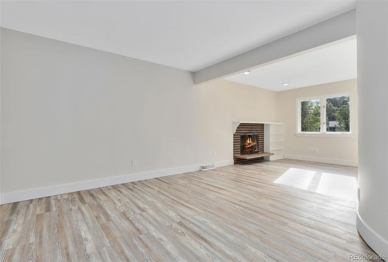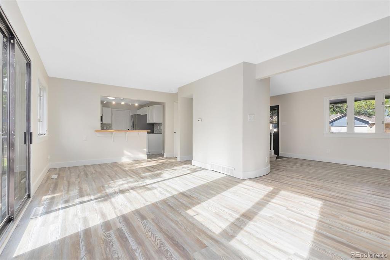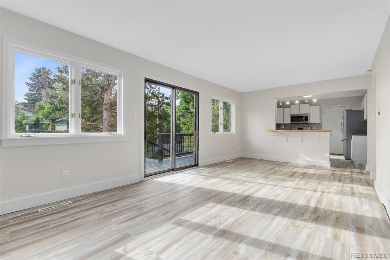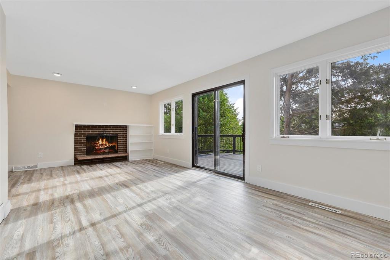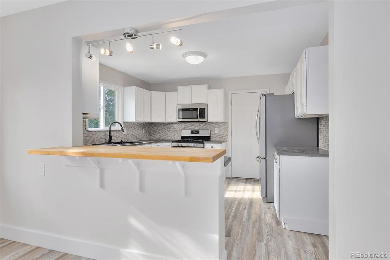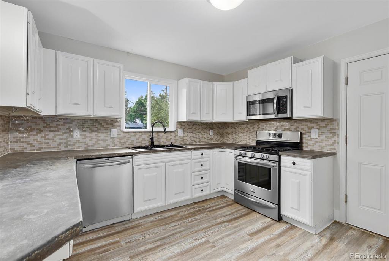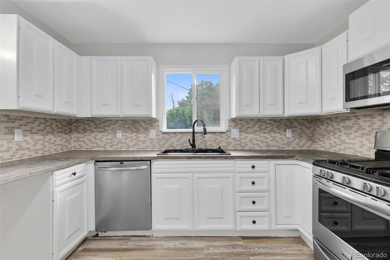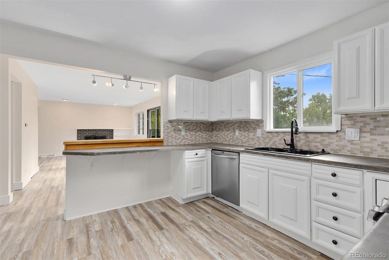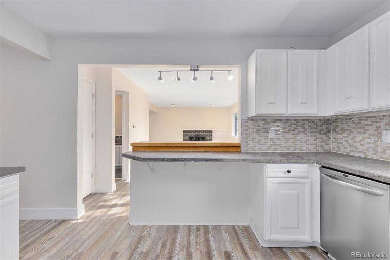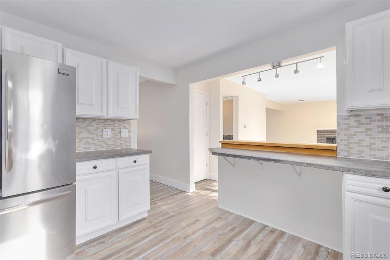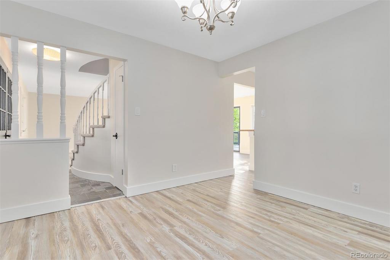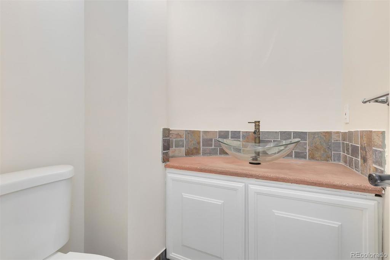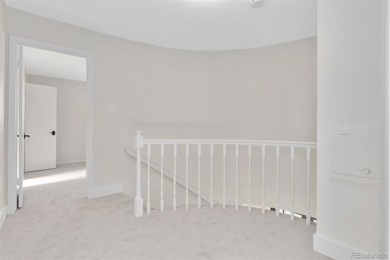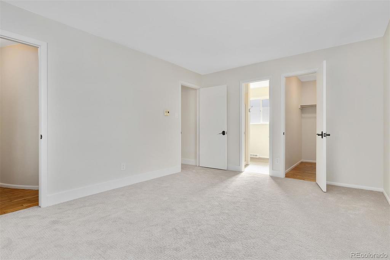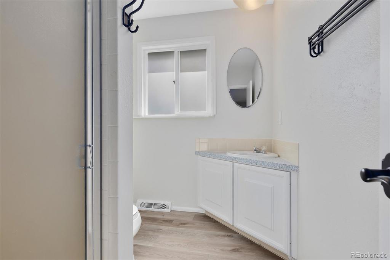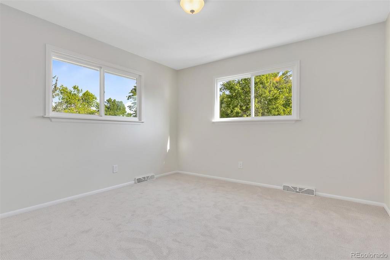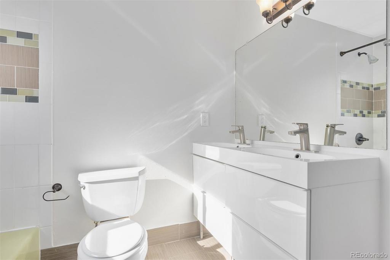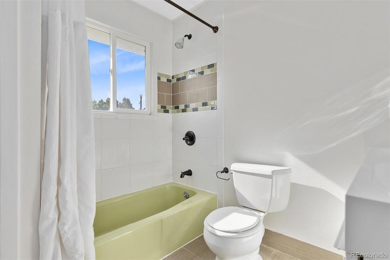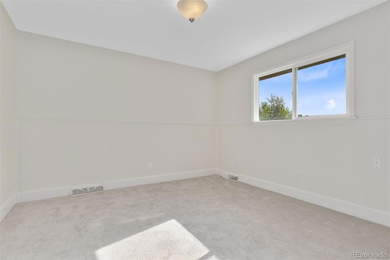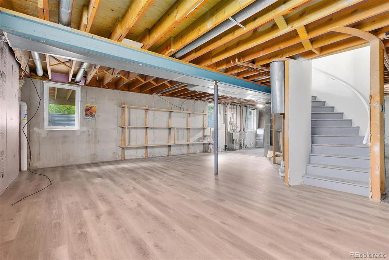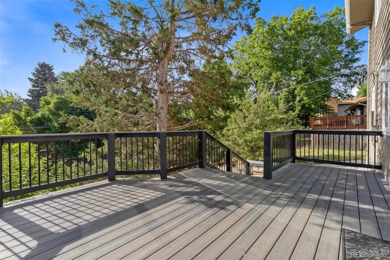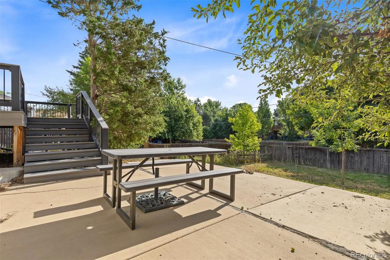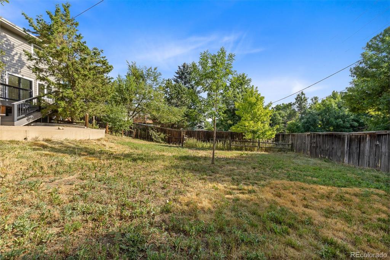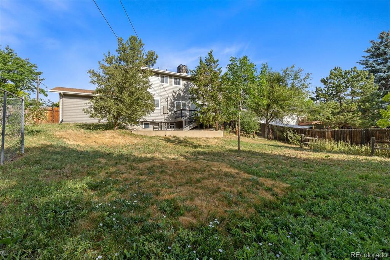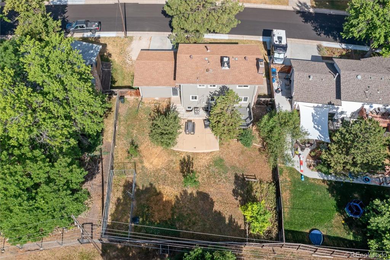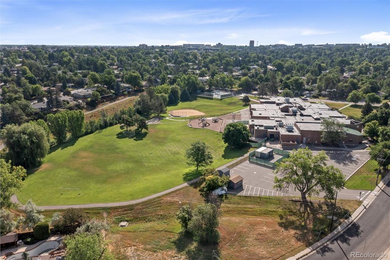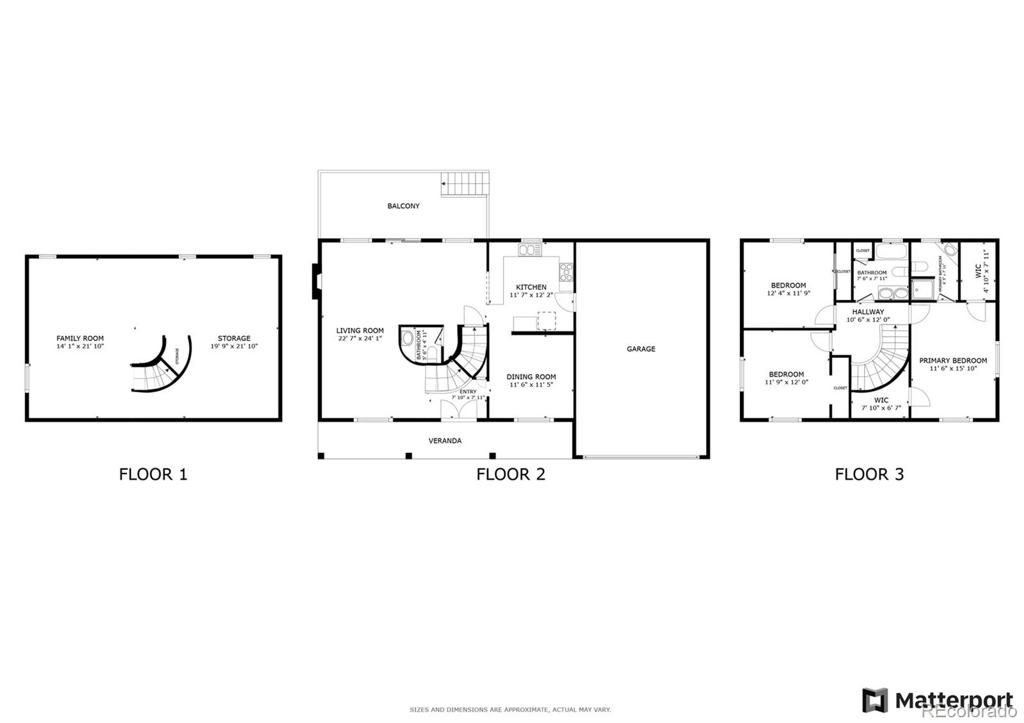Price
$699,000
Sqft
2555.00
Baths
3
Beds
3
Description
Charming two-story home in Walnut Hills! Embrace the epitome of convenience in the highly sought-after Cherry Creek School District with this impeccably positioned home. Walkable access to Walnut Hills Elementary School complements swift commutes via nearby I-25 and light rail stations. Residents revel in the vibrant pulse of Centennial with easy access to a splash pad, an eclectic array of high-end dining, craft breweries, and premier shopping at Park Meadows Mall. Unwind with leisurely strolls through nearby green spaces and local parks, immersing yourself in the dynamic community and prime location that define this exceptional neighborhood. Beautifully maintained and move-in ready, this residence welcomes you with a bright and open floor plan highlighted by newer vinyl flooring that flows seamlessly throughout the main level. The inviting living room boasts a cozy fireplace and built-in shelving. The adjacent kitchen features sleek stainless steel appliances, concrete countertops, and a convenient breakfast bar. Entertaining is effortless with a formal dining room just off the kitchen, providing a perfect setting for memorable dinners. Retreat upstairs to the generously-sized primary bedroom, offering two spacious walk-in closets, new carpet, and an ensuite complete with a step-in shower. Two additional bedrooms on this level are complemented by a full bathroom with dual sinks. The unfinished basement presents endless possibilities, already equipped with partial flooring, offering ample space for storage, a home gym, or potential future living areas tailored to your preferences. Step outside onto the expansive deck overlooking the sprawling backyard, complete with a dog run and plenty of room for gardening. Immerse yourself in a lifestyle of comfort and convenience. Schedule your private tour today and envision yourself calling this beautiful house your new home!
Virtual Tour / Video
Property Level and Sizes
Interior Details
Exterior Details
Exterior Construction
Financial Details
Schools
Location
Schools
Walk Score®
Contact Me
About Me & My Skills
My History
Moving to Colorado? Let's Move to the Great Lifestyle!
Call me.
Get In Touch
Complete the form below to send me a message.


 Menu
Menu