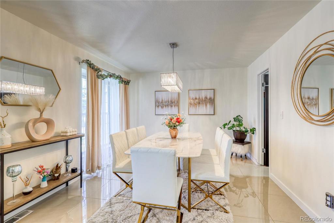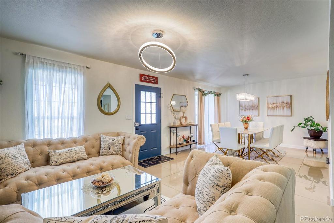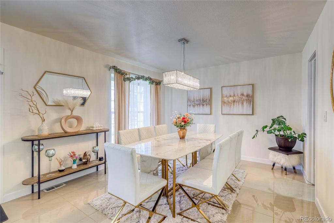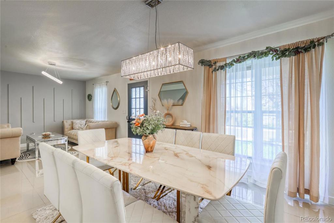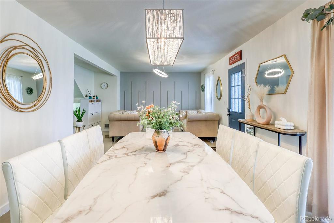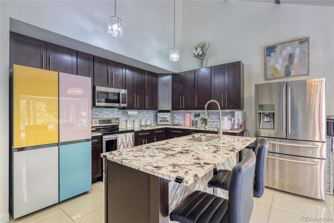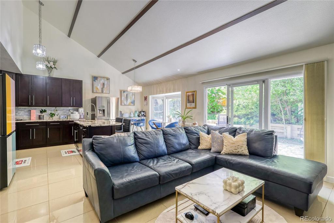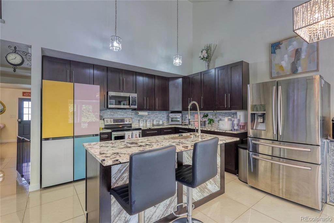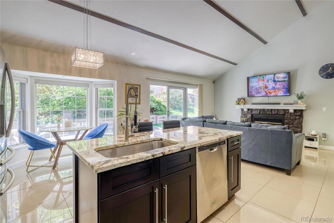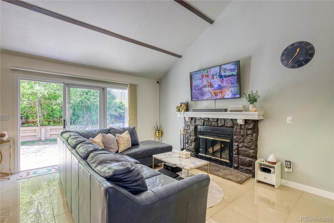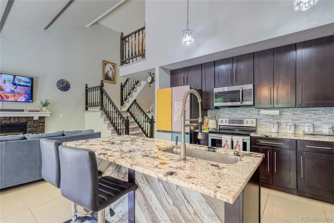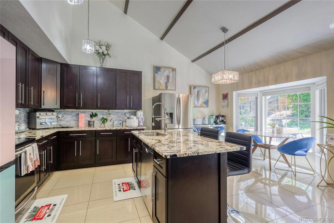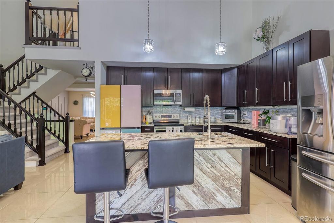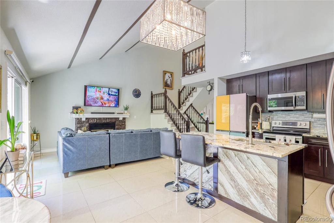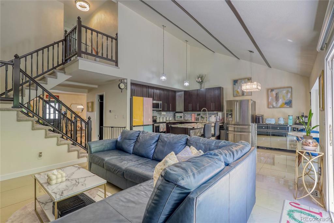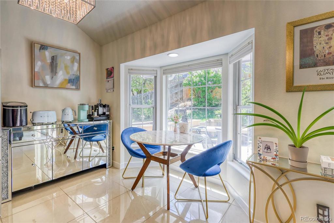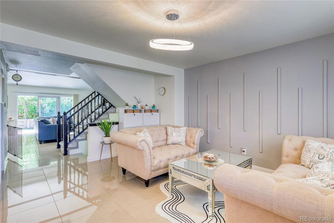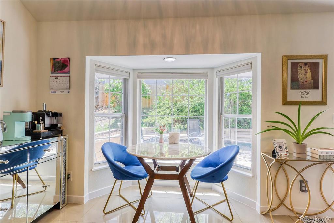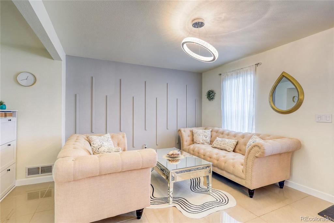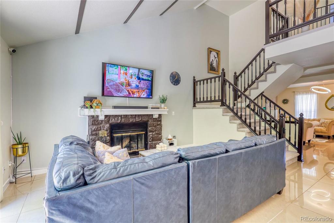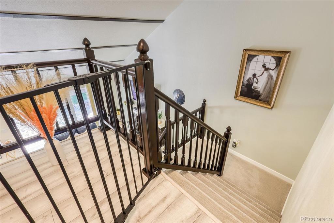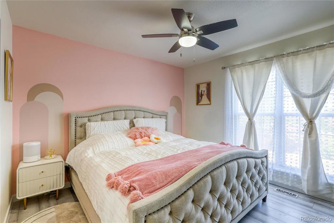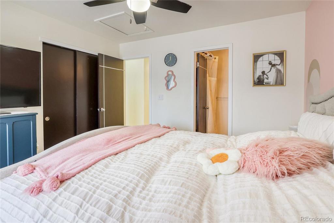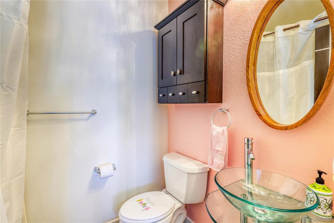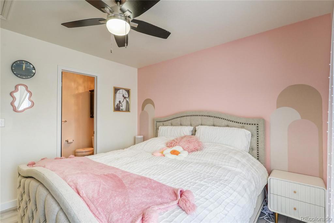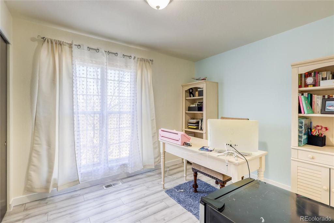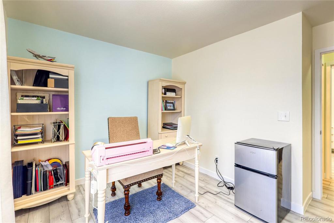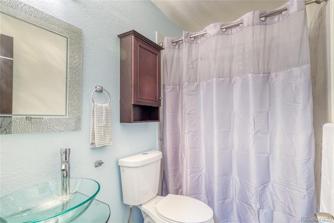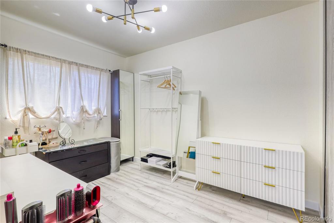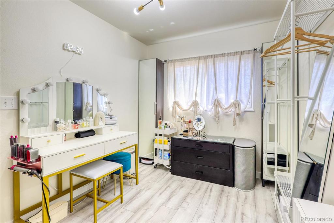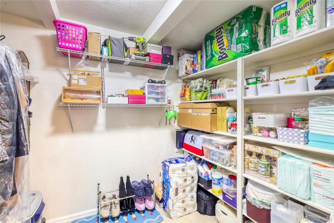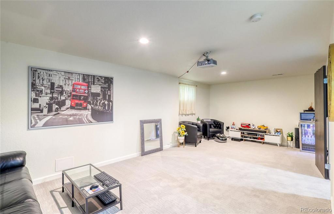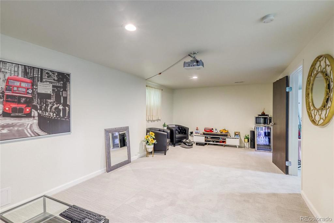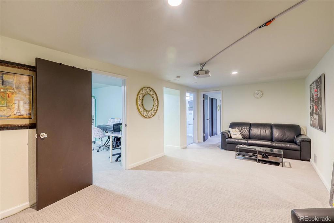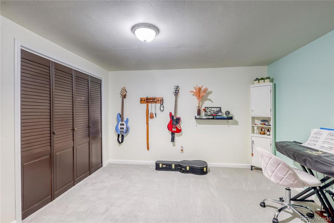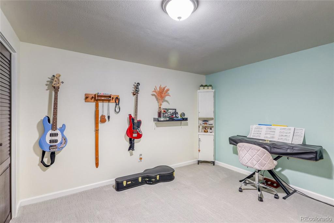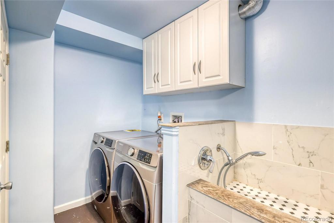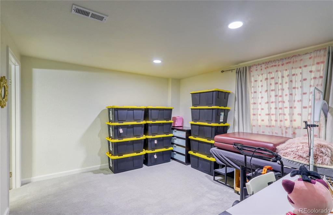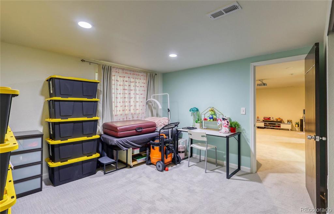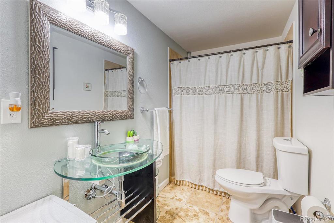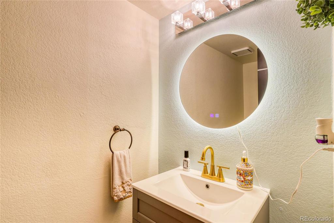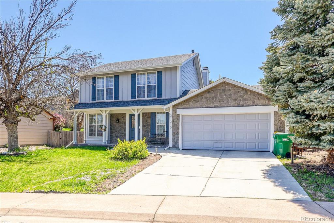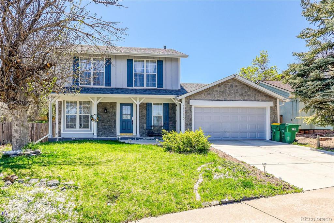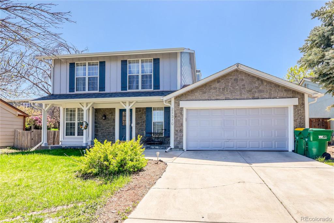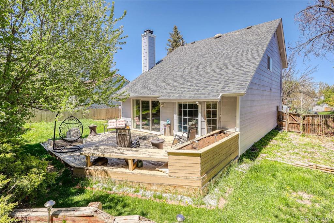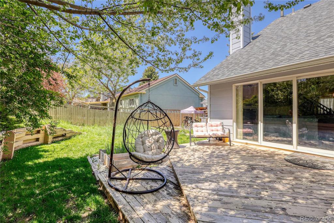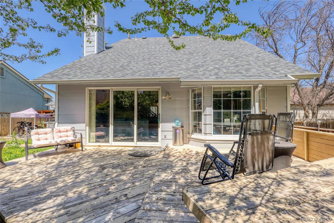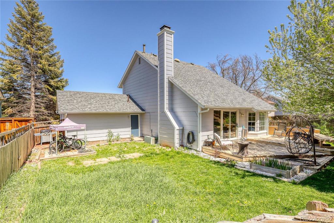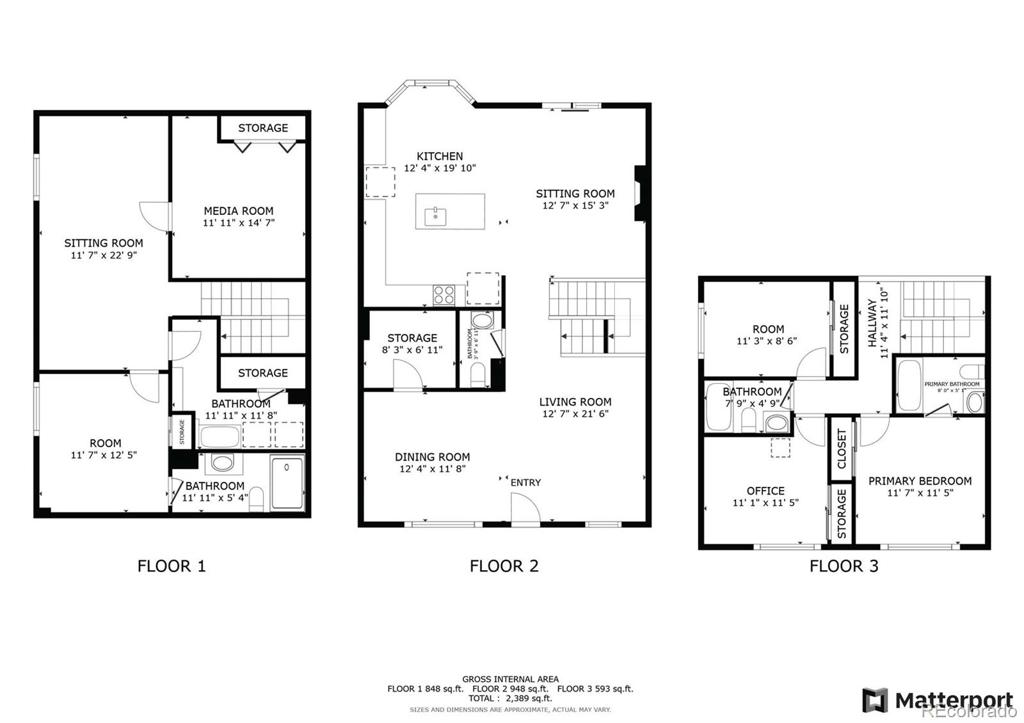Price
$620,000
Sqft
2658.00
Baths
4
Beds
4
Description
Immaculate is the word to describe this house! Make it yours today! Completely remodeled few years ago and many features have been updated in last few months. New Roof and Gutter, New outside paint, New fence in the back, new carpet, new interior paint. Stainless appliances, new microwave, tall kitchen cabinets, and granite countertops. Beautiful light porcelain tile floors throughout the first floor. Kitchen offers plenty of storage space. New carpets. Unique and custom light fixtures. Kitchen island, vaulted ceilings, and open concept allows for great entertainment. There is custom Pet Bathtub in the basement which makes taking care of your beloved pet much simpler and healthy. Updated exterior, eye catching curve appeal. Beautiful landscaping and with private backyard you will enjoy private time with family and friends for years to come. Abundance of natural light. Cherry Creek School district. Don't miss out on this opportunity to move into your dream house! As soon as you walk in you will love it!
Furnitures are negotiable for sale if buyer is interested. The Washer and Dryer is also for sale if buyer is interested.
!!!!. We just appraised the house at value of $660,000. You will not find a better house for the price with all the amenities and upgrades. Come and see then Make an offer!!!
Virtual Tour / Video
Property Level and Sizes
Interior Details
Exterior Details
Land Details
Exterior Construction
Financial Details
Schools
Location
Schools
Walk Score®
Contact Me
About Me & My Skills
My History
Moving to Colorado? Let's Move to the Great Lifestyle!
Call me.
Get In Touch
Complete the form below to send me a message.


 Menu
Menu