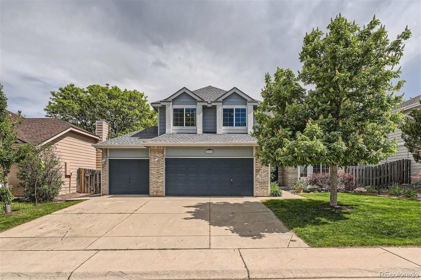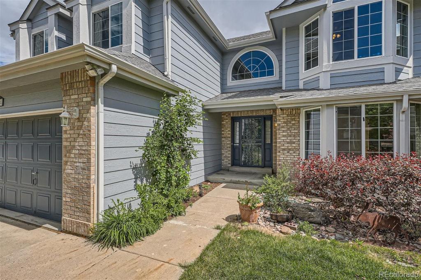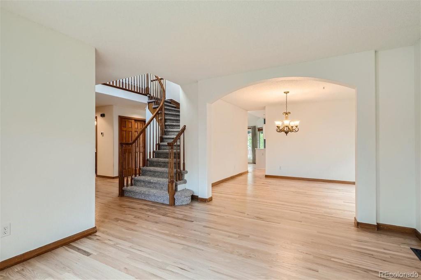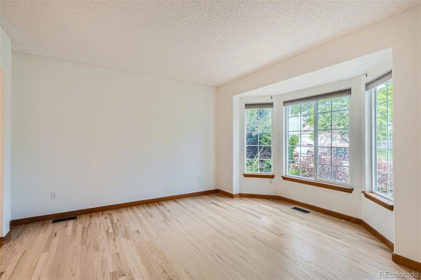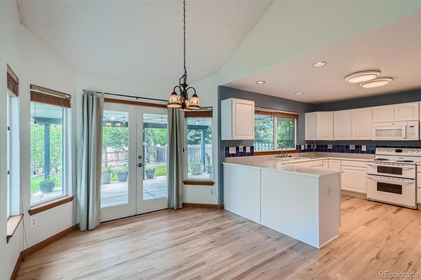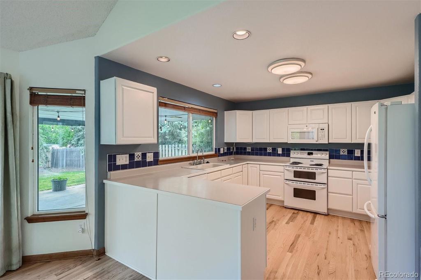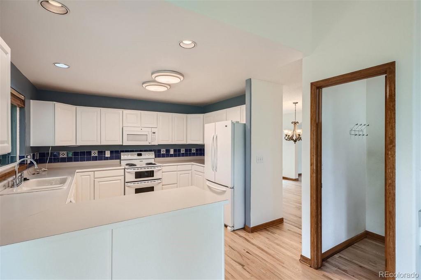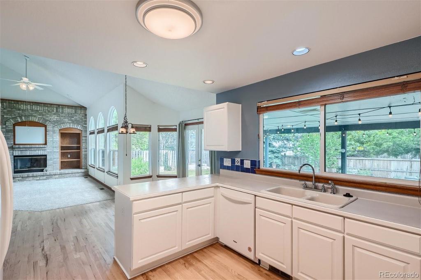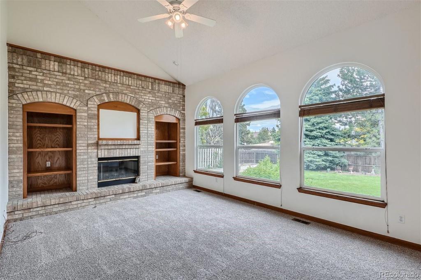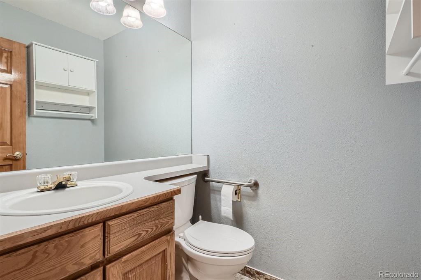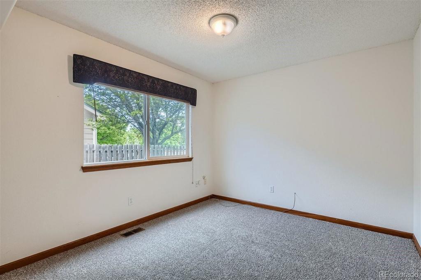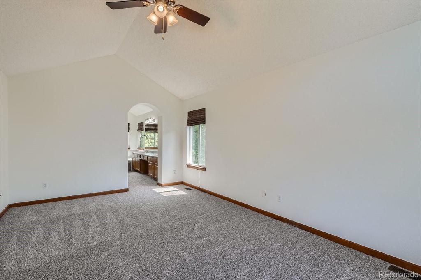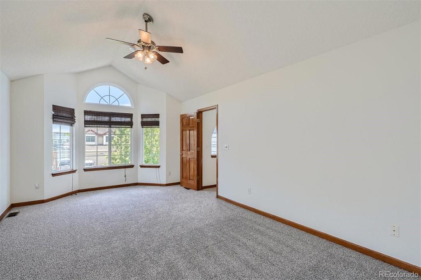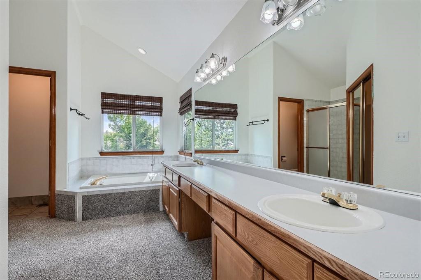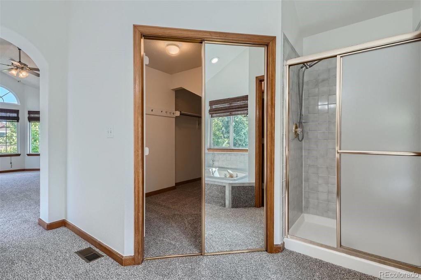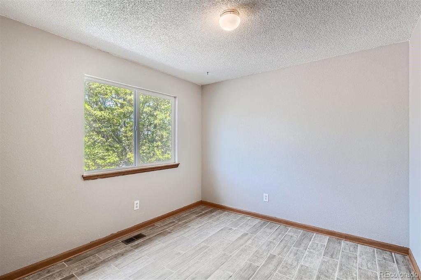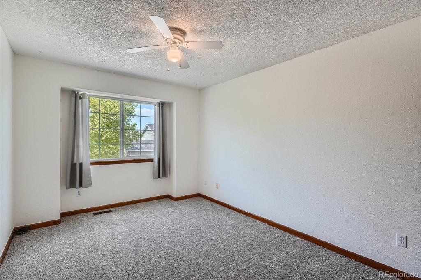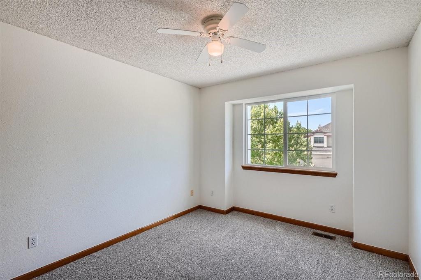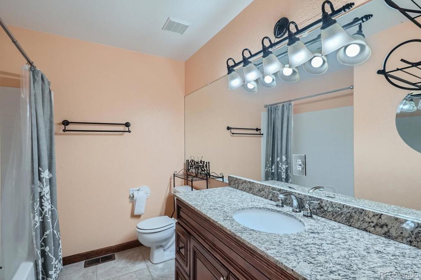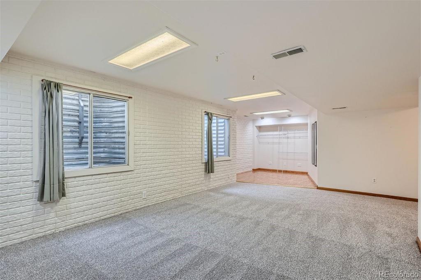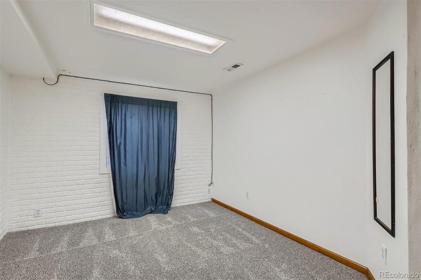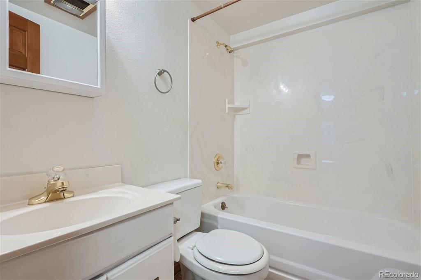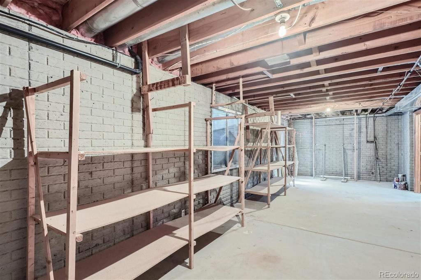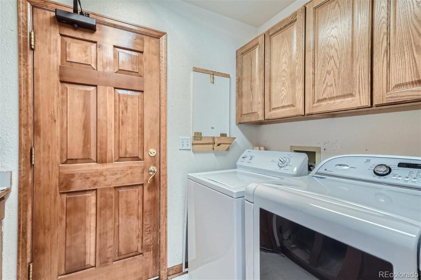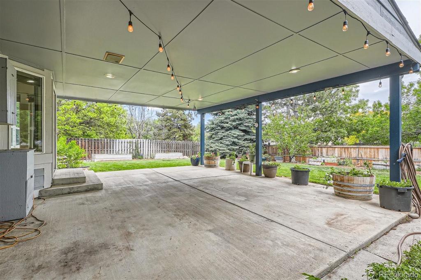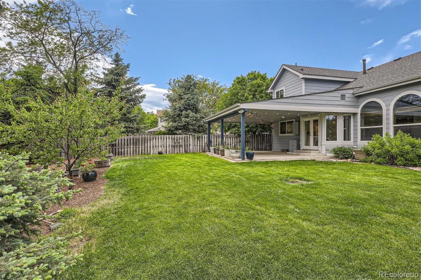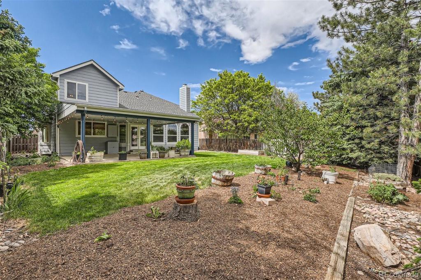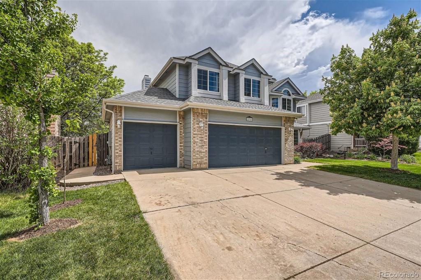Price
$678,000
Sqft
3394.00
Baths
4
Beds
5
Description
Welcome to this stunning two-story home located in the highly desirable Park View Terrace neighborhood. This spacious residence features 5 bedrooms and 4 bathrooms, providing ample space for comfort and convenience. The home includes a finished basement and a 3-car garage, offering plenty of room for storage and vehicles. Inside, you'll find a grand entrance, stunning hardwood floors, new carpet, and new paint throughout, giving the home a modern and inviting feel. The main floor boasts a formal living room, a formal dining room, and an eat-in kitchen perfect for casual meals. The kitchen is a chef's dream, equipped with ample cabinet and counter space, a double oven and modern appliances, making it perfect for preparing meals and entertaining guests. The living room, with its vaulted ceiling and cozy fireplace, serves as a great gathering space. Main floor office for remote work. Half bath for convenience and entertaining. Convenient main floor laundry with sink, washer and dryer included. The primary bedroom is a true retreat, featuring a luxurious 5-piece en suite bathroom; complete with double sinks, soaker tub, large shower and walk-in closet. Upstairs includes three more bedrooms and another full bath. For a total of rare four bedrooms upstairs. The finished basement has a bedroom, full bath, rec space and a dance floor as well as a large storage room. Outside, the almost quarter acre yard is perfect for outdoor activities and includes a 20’ x 20’ covered patio for entertaining or relaxation. The raised garden beds are ready to plant. No neighbors behind you. Your pets will be happy. This secluded outdoor space is the perfect retreat for enjoying your morning coffee or unwinding in the evening as you watch the sunset. Prestigious Cherry Creek 5 School District. Exterior Paint '22, Furnace and A/C '19, Roof '22. This home is a must-see for anyone seeking a combination of elegance, space and modern updates in a fantastic location.
Property Level and Sizes
Interior Details
Exterior Details
Land Details
Garage & Parking
Exterior Construction
Financial Details
Schools
Location
Schools
Walk Score®
Contact Me
About Me & My Skills
My History
Moving to Colorado? Let's Move to the Great Lifestyle!
Call me.
Get In Touch
Complete the form below to send me a message.


 Menu
Menu