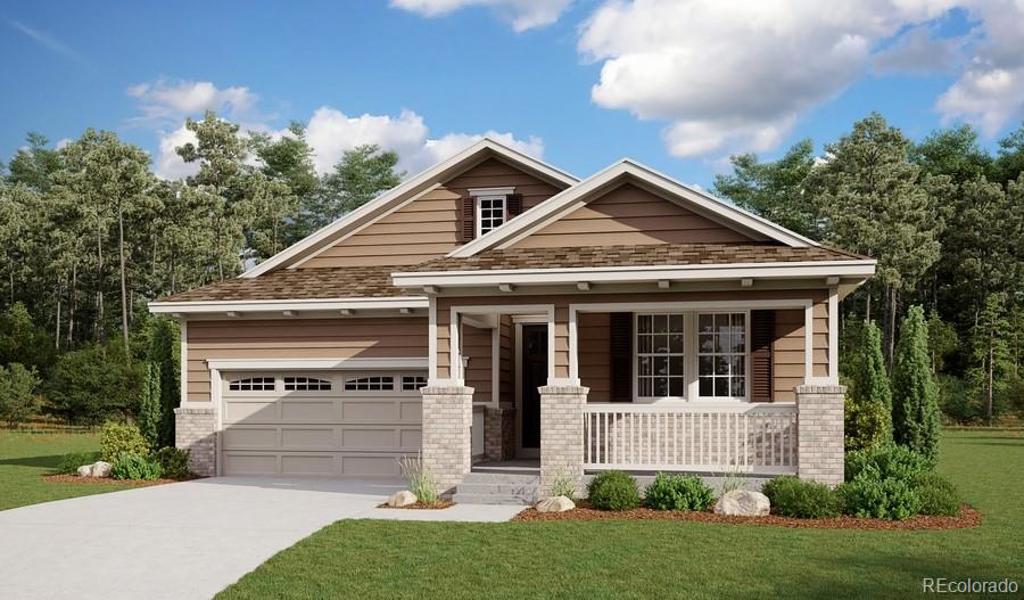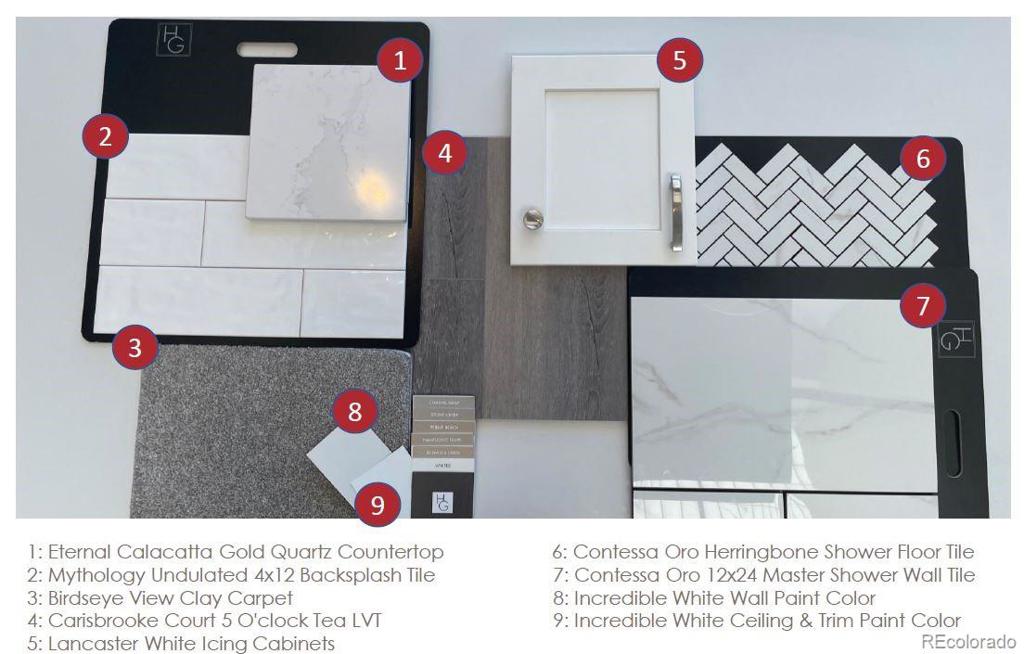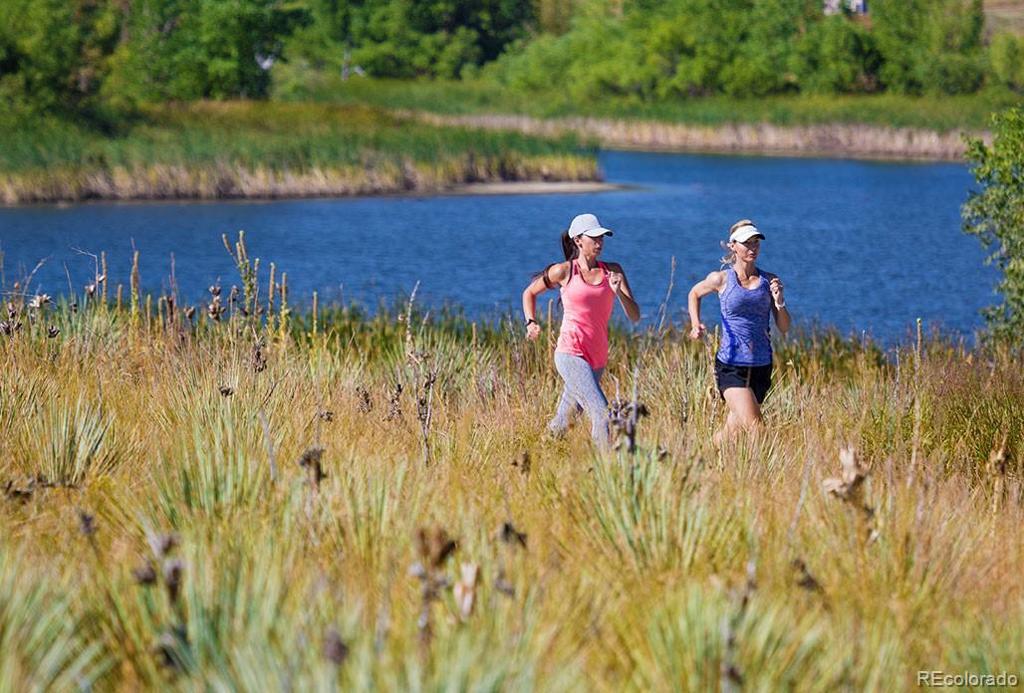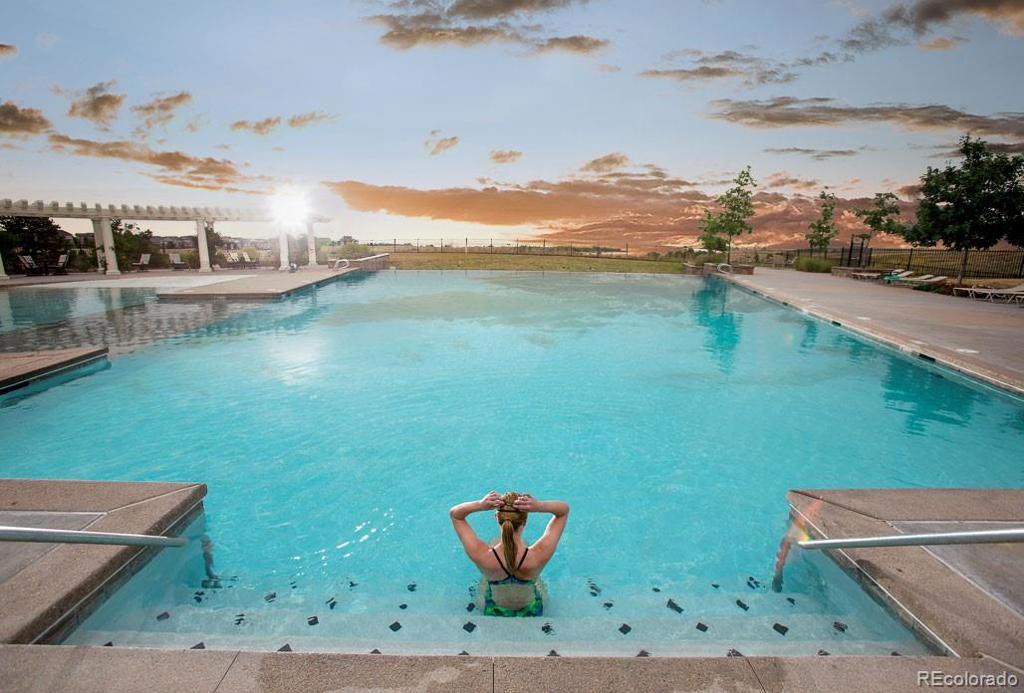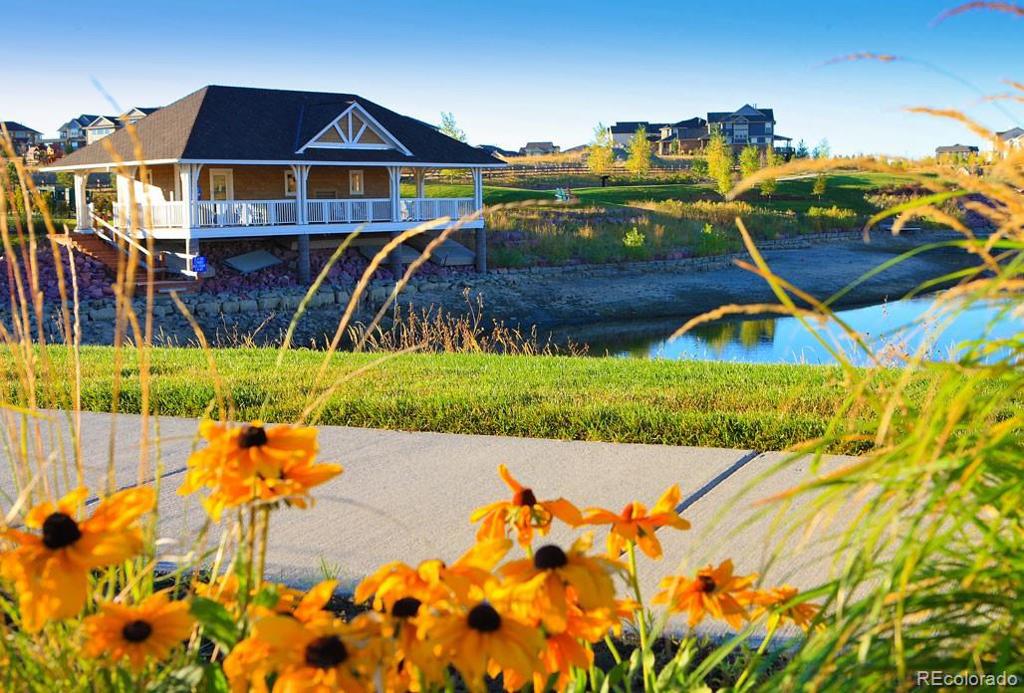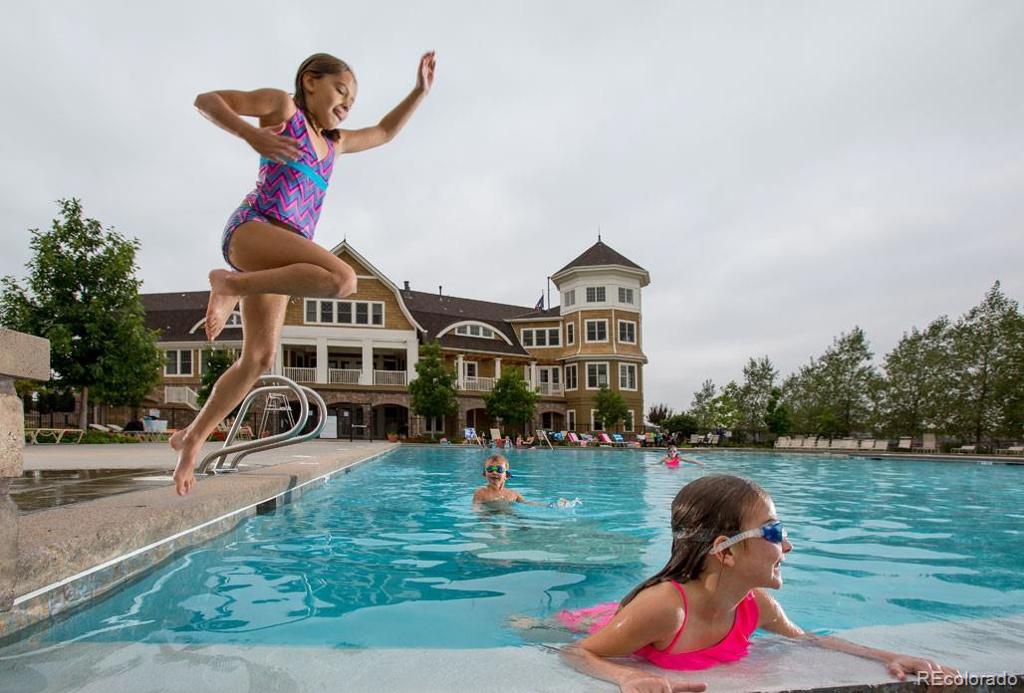Price
$799,950
Sqft
3714.00
Baths
3
Beds
5
Description
**!!READY FALL 2023!!** This Arlington is waiting to impress with the convenience of its ranch-style layout along with designer finishes throughout. The main floor offers two generous bedrooms flanking a shared bath that make perfect accommodations for family or guests. The open layout leads you to the back of the home where a beautiful gourmet kitchen awaits and features a quartz center island, roomy pantry and stainless steel appliances. Beyond, the open dining room flows into the welcoming great room with a contemporary fireplace. Multi-slide stacked doors fully open to the covered patio providing indoor/outdoor living ideal for entertaining. The nearby owner's suite showcases a spacious walk-in closet with a private bath. This home includes a finished basement that boasts a wide-open rec room with a stunning wet bar. A shared bath and two large basement bedrooms with walk-in closets conclude this home. **Ask about our special offers. Call 303.850.5757 to schedule a tour today!**
Property Level and Sizes
Interior Details
Exterior Details
Exterior Construction
Financial Details
Schools
Location
Schools
Walk Score®
Contact Me
About Me & My Skills
My History
Moving to Colorado? Let's Move to the Great Lifestyle!
Call me.
Get In Touch
Complete the form below to send me a message.


 Menu
Menu