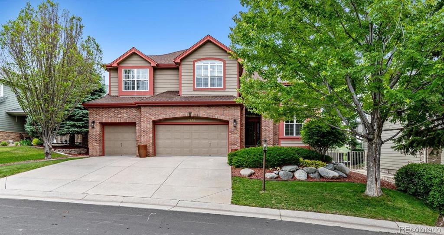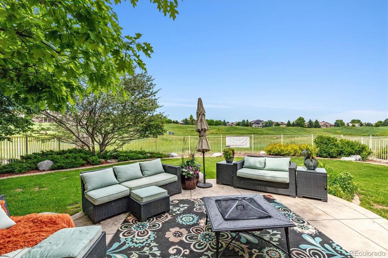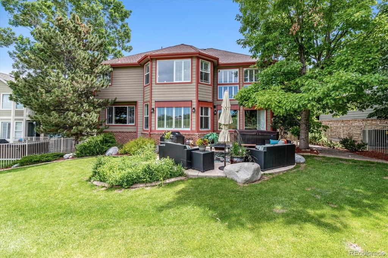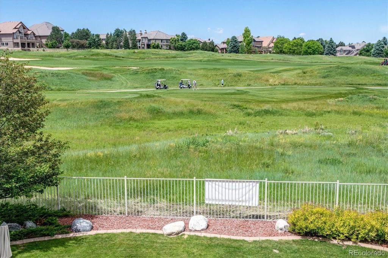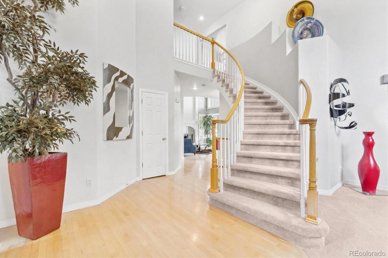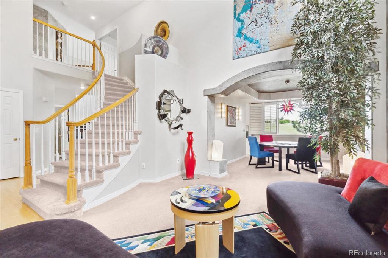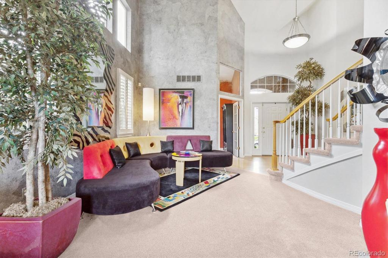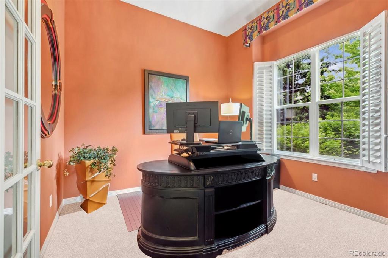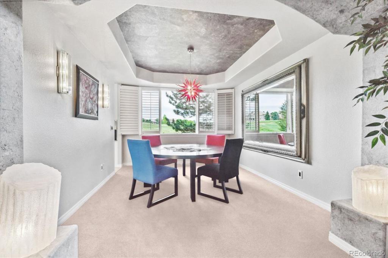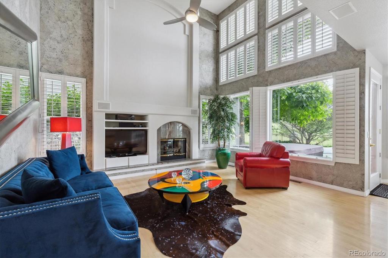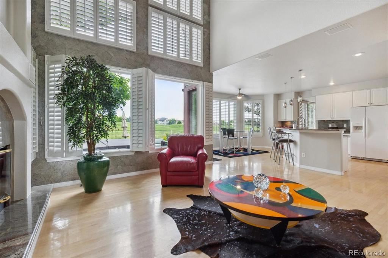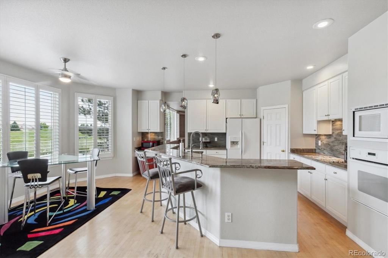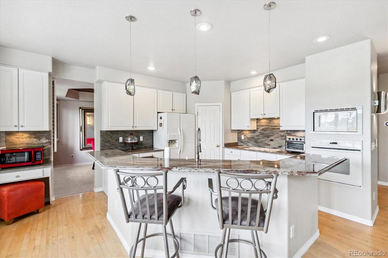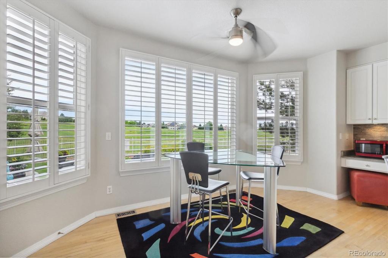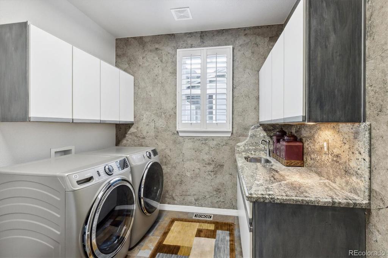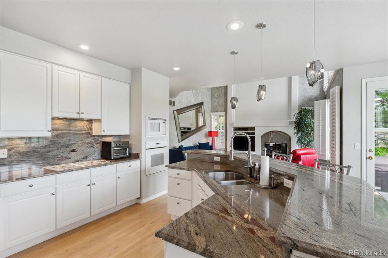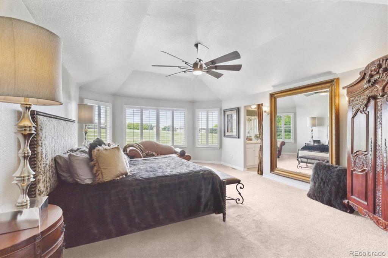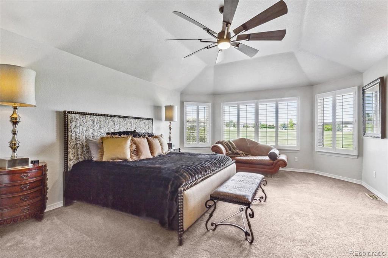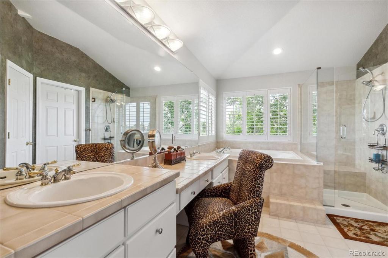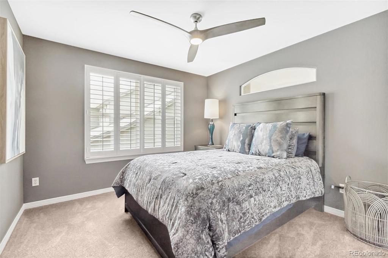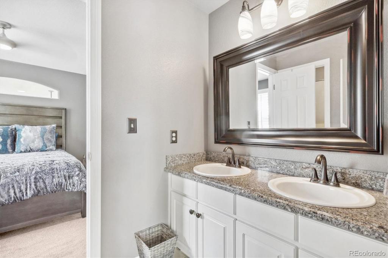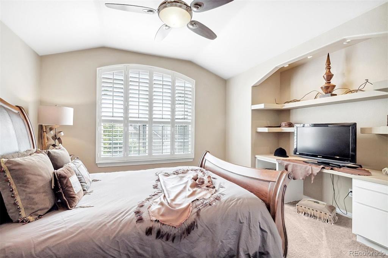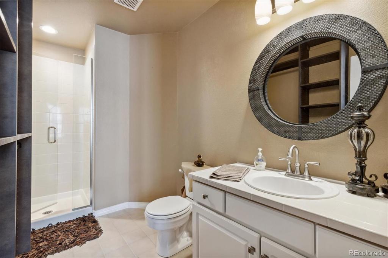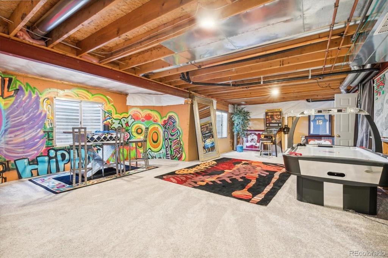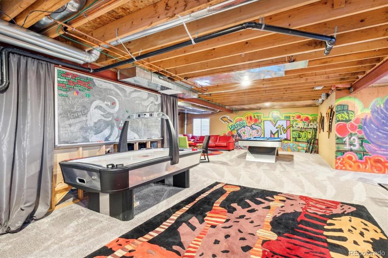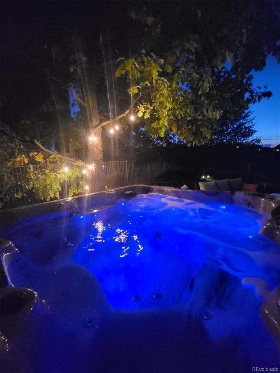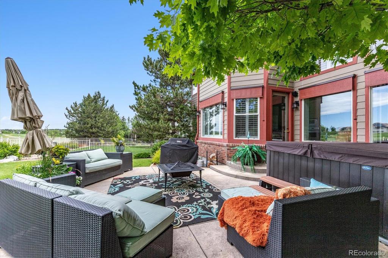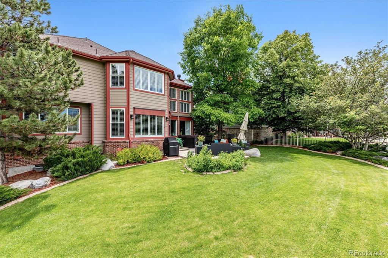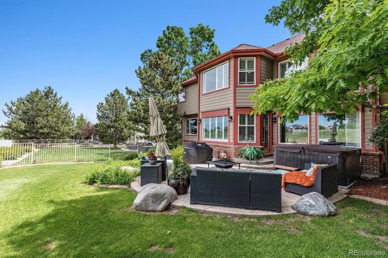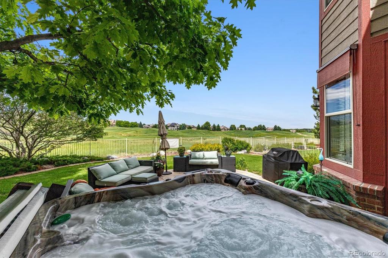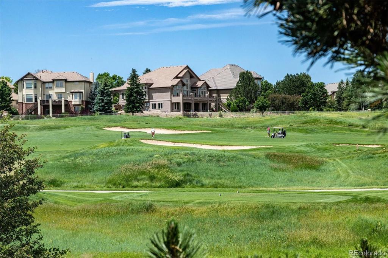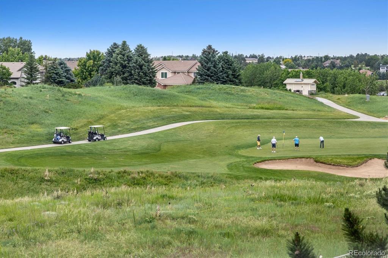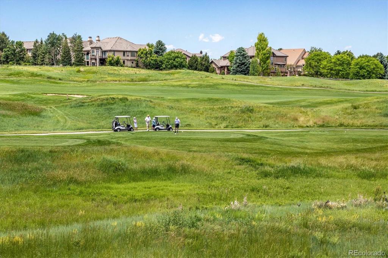Price
$849,895
Sqft
4444.00
Baths
4
Beds
4
Description
Brand new carpet installed! Fresh neutral paint. One of the best locations in Saddle Rock: Cul-de-sac location, East-facing with gorgeous views and backing to the 14th tee box of the Saddle Rock Golf Course! Natural light floods the home through east and west-facing windows! Just inside the foyer is a private study behind French doors, and a beautiful staircase to the upper level! Formal living and dining rooms are perfect for entertaining! The kitchen is a chef's dream with its abundant cabinets and slab granite countertops, a huge island for additional work space, pantry for extra storage, and an eating space overlooking the backyard! The kitchen is open to the family room with cathedral ceilings and a charming gas fireplace! A handy powder bath and laundry room w/cabinets, slab granite and sink, complete the main level! Upstairs is an impressive primary suite with a huge walk-in closet and private 5-piece bath - a true retreat to relax in at the end of the day! The 2nd bedroom has a private 3/4 bath - perfect for teens or guests, bedrooms 3 and 4 share a Jack and Jill bath! The unfinished basement has carpet installed and is great for storage, or finish and add over 1500 livable square feet! Enjoy warm summer evenings in the lush back patio with mature landscaping - perfect for year round grilling! The 2 year old custom 8-person hot tub is included! Special features: include plantation shutters, California Closet systems in all closets, master bath shower glass has been updated, radon mitigation system, and custom exterior shades for the west-facing windows! Low HOA fee for fabulous Saddle Rock amenities, and miles of trails are just a few minutes walk away! Great location with easy access to Southlands shopping and dining, grocery stores, E470, DIA, and the Denver Tech Center! Fantastic neighbors! Don't miss this opportunity to live on the desirable Saddle Rock Golf Course!
Virtual Tour / Video
Property Level and Sizes
Interior Details
Exterior Details
Land Details
Garage & Parking
Exterior Construction
Financial Details
Schools
Location
Schools
Walk Score®
Contact Me
About Me & My Skills
My History
Moving to Colorado? Let's Move to the Great Lifestyle!
Call me.
Get In Touch
Complete the form below to send me a message.


 Menu
Menu