6276 S Robertsdale Court
Aurora, CO 80016 — Arapahoe county
Price
$900,000
Sqft
4982.00 SqFt
Baths
4
Beds
5
Description
You have to see this RARE and massive corner lot in the coveted Beacon Point neighborhood! Within the Cherry Creek School District, this immaculate, one-owner home is surrounded by parks and trails. You're just a block from the Aurora Reservoir, where you can enjoy fishing, swimming, and boating. Inside, the remodeled kitchen boasts granite countertops, high-end appliances, and updated cabinetry, opening to a spacious family room with a luxurious Mendota gas fireplace. The main level includes hardwood floors plus a formal living and dining room with french doors opening up to an extra-wide, wrap around front porch to enjoy your oversized lot. You'll also find a main level bedroom with a 3/4 bath, perfect for guests, multi-generational living, or a home office.
Upstairs, the primary bedroom is a real retreat, complete with a private sitting area, vaulted ceilings, a HUGE walk-in closet and a 5-piece en-suite. The upper level also includes three additional bedrooms and two additional bedrooms, including a junior suite. Don't miss the floor plans in photo lineup!
Additional updates include Bali shades, new interior paint (2024), new carpet in all bedrooms (2024), a replaced roof (2019), and a furnace (2018).
The outdoor area is designed for entertaining, with a covered wrap-around porch, a lower deck patio built for barbecues, and retainers for raised gardening. An oversized three-car tandem garage adds extra storage space or easily park three vehicles. This home is close to Southlands Mall for convenient shopping and dining and includes access to the Beacon Point Club House complete with fitness center, a pool and tennis courts.
Property Level and Sizes
SqFt Lot
13664.00
Lot Features
Ceiling Fan(s), Eat-in Kitchen, Five Piece Bath, Open Floorplan, Pantry, Primary Suite, Quartz Counters
Lot Size
0.31
Foundation Details
Concrete Perimeter
Basement
Unfinished
Interior Details
Interior Features
Ceiling Fan(s), Eat-in Kitchen, Five Piece Bath, Open Floorplan, Pantry, Primary Suite, Quartz Counters
Appliances
Dishwasher, Disposal, Double Oven, Dryer, Gas Water Heater, Microwave, Range, Range Hood, Refrigerator
Electric
Central Air
Flooring
Carpet, Wood
Cooling
Central Air
Heating
Forced Air
Fireplaces Features
Gas
Exterior Details
Water
Public
Sewer
Public Sewer
Land Details
Road Frontage Type
Public
Garage & Parking
Exterior Construction
Roof
Architecural Shingle
Construction Materials
Wood Siding
Security Features
Carbon Monoxide Detector(s), Security System, Smoke Detector(s)
Builder Source
Public Records
Financial Details
Previous Year Tax
6826.00
Year Tax
2023
Primary HOA Name
Beacon Point
Primary HOA Phone
303-369-1800
Primary HOA Amenities
Clubhouse, Fitness Center, Park, Playground, Pool, Tennis Court(s), Trail(s)
Primary HOA Fees Included
Maintenance Grounds, Recycling, Trash
Primary HOA Fees
200.00
Primary HOA Fees Frequency
Quarterly
Location
Schools
Elementary School
Pine Ridge
Middle School
Infinity
High School
Cherokee Trail
Walk Score®
Contact me about this property
Kelley L. Wilson
RE/MAX Professionals
6020 Greenwood Plaza Boulevard
Greenwood Village, CO 80111, USA
6020 Greenwood Plaza Boulevard
Greenwood Village, CO 80111, USA
- (303) 819-3030 (Mobile)
- Invitation Code: kelley
- kelley@kelleywilsonrealty.com
- https://kelleywilsonrealty.com
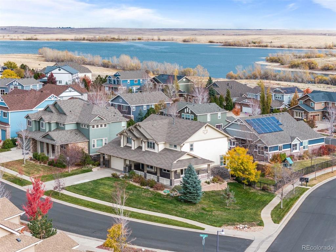
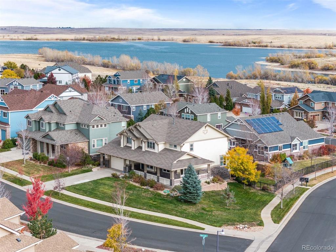
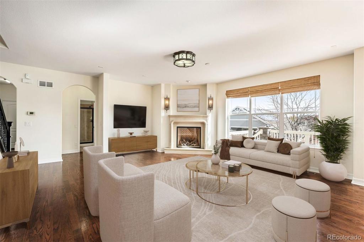
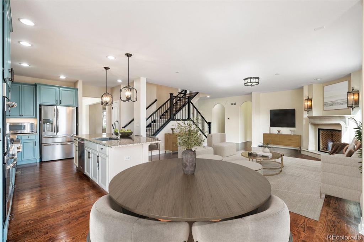
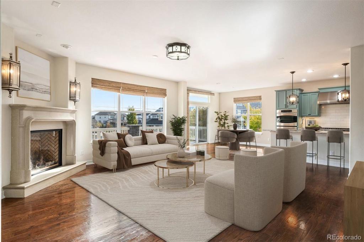
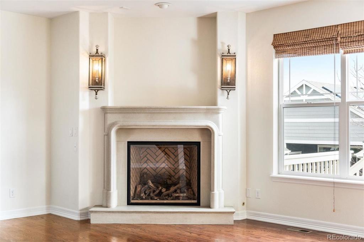
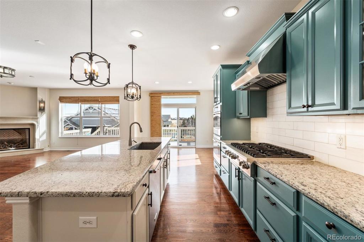
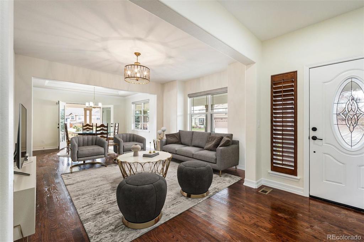
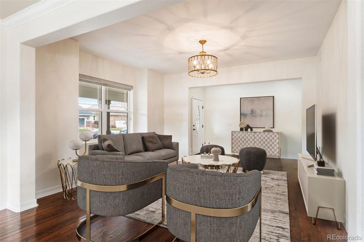
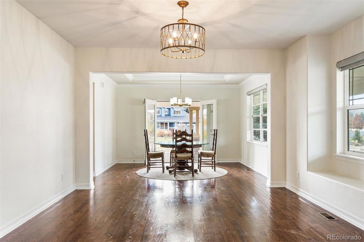
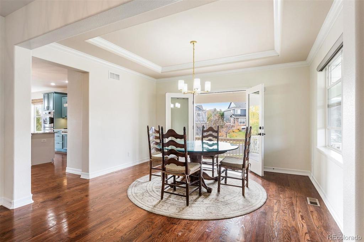
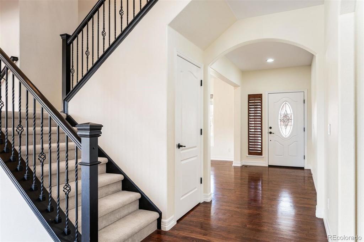
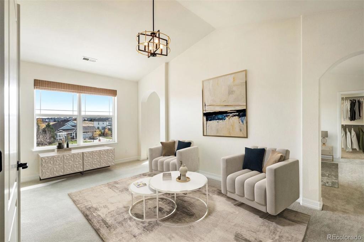
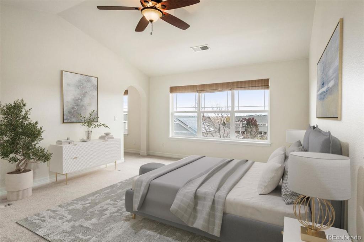
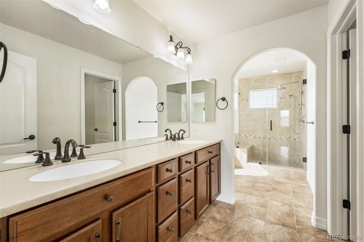
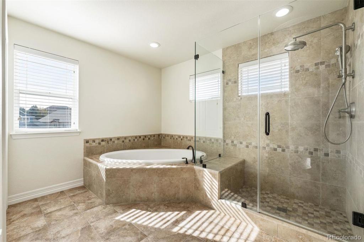
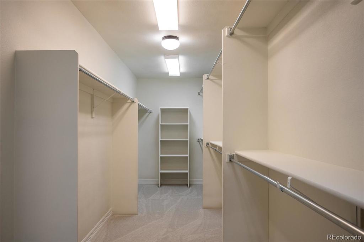
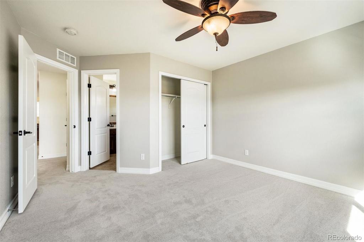
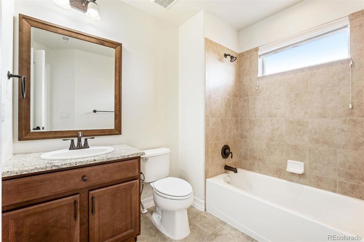
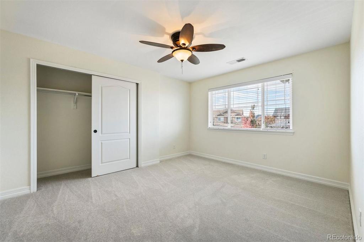
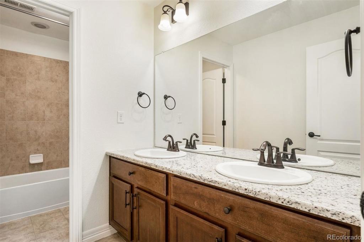
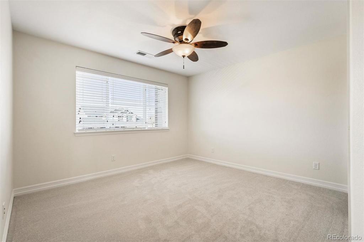
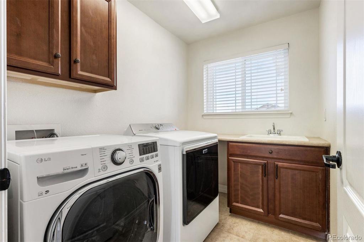
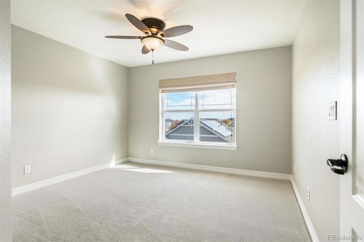
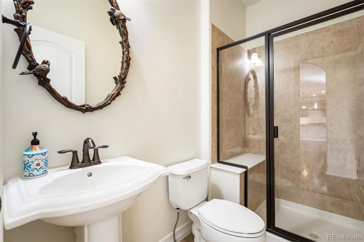
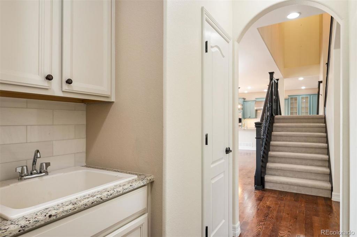
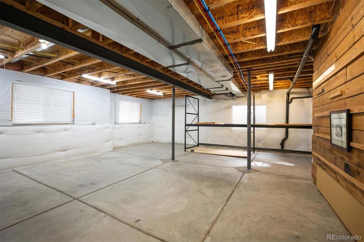
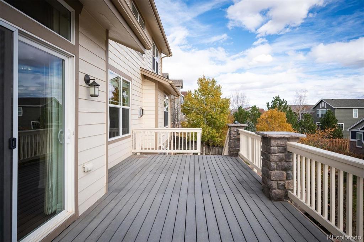
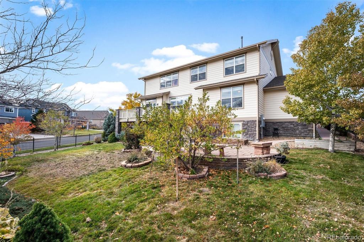
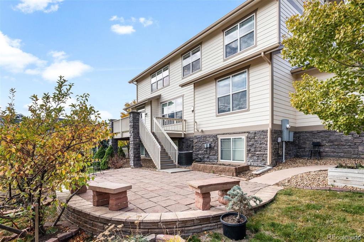
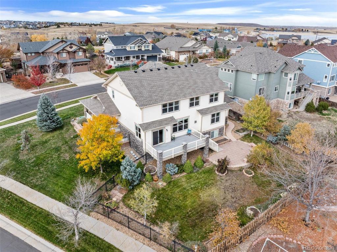
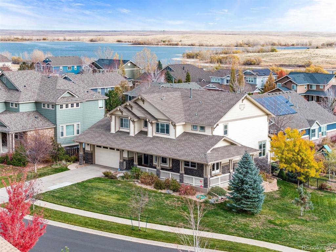
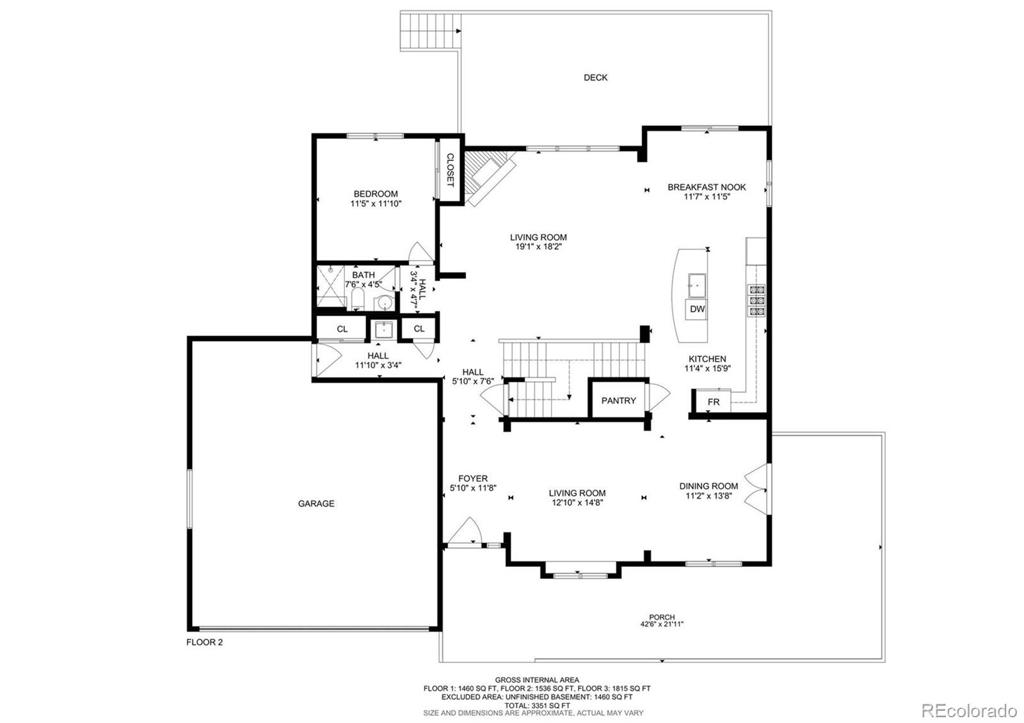
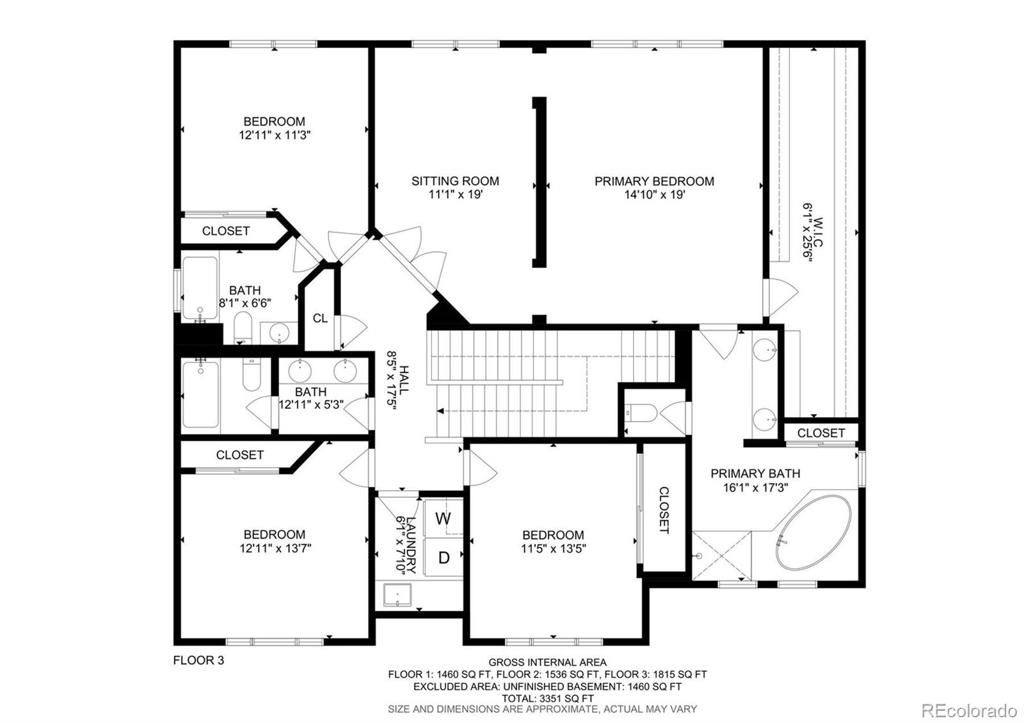
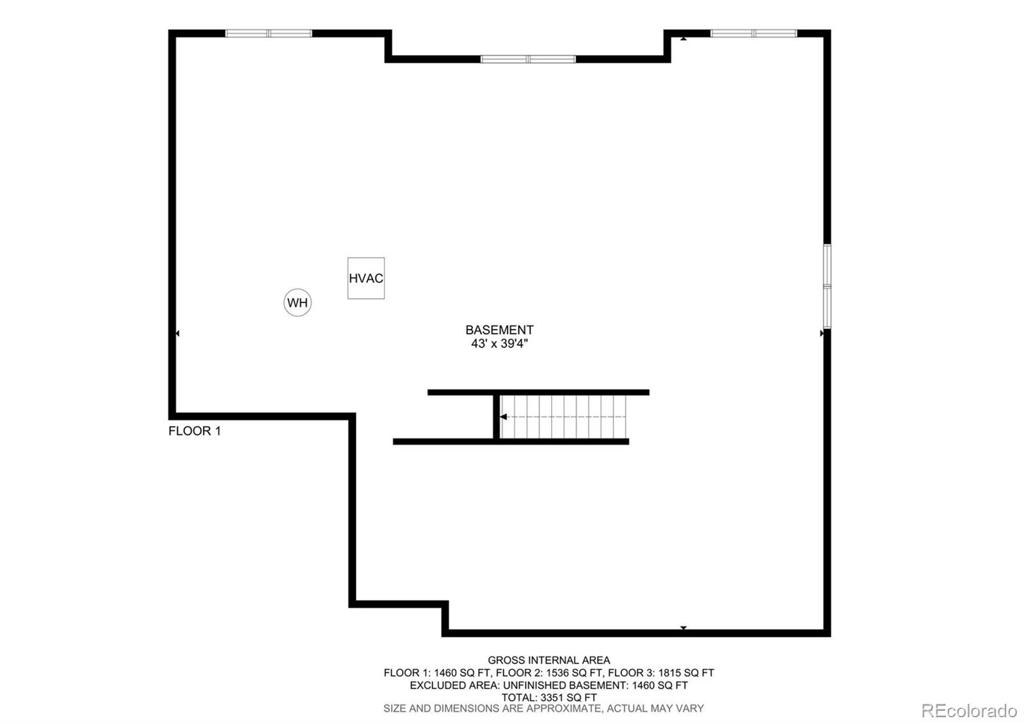
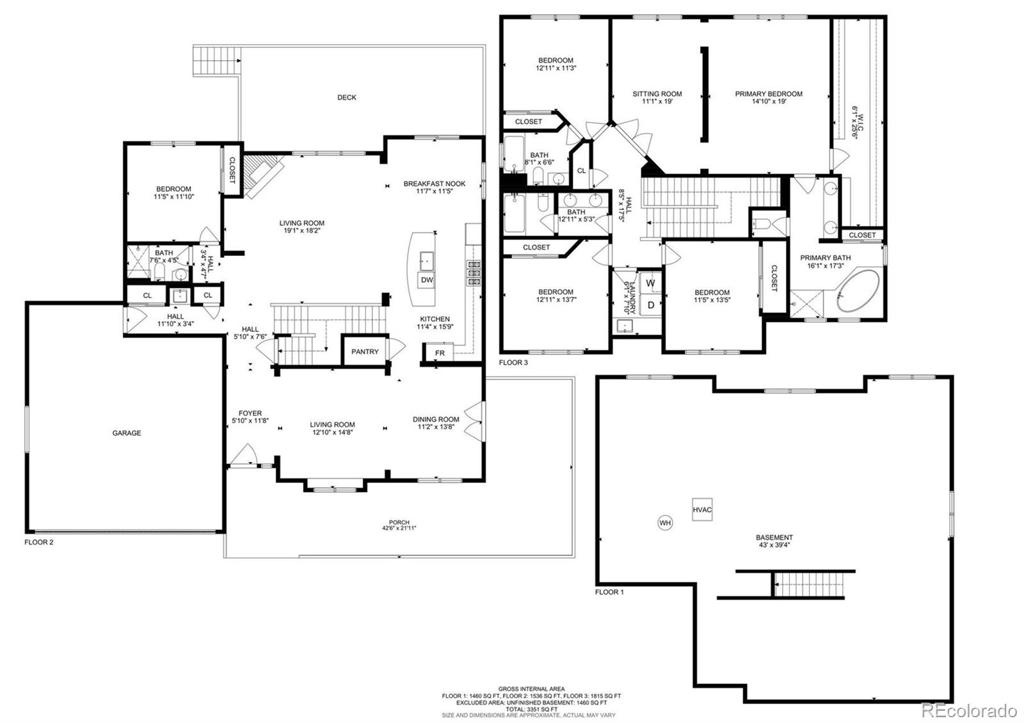
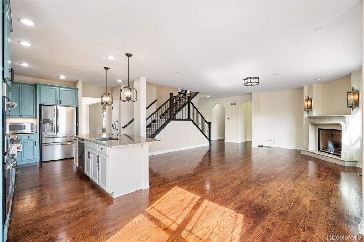
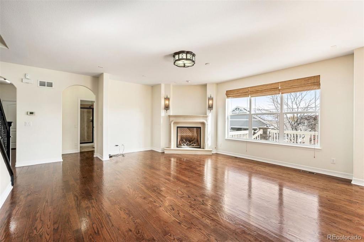
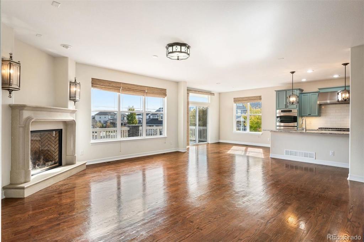
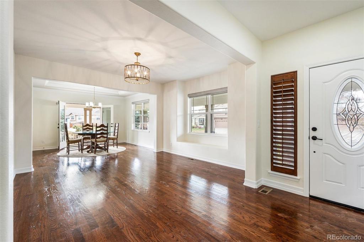
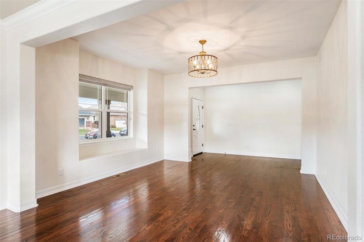
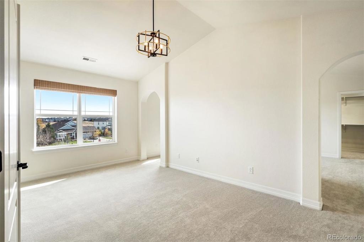
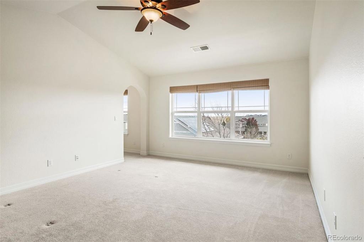


 Menu
Menu
 Schedule a Showing
Schedule a Showing

