6239 S Ouray Court
Aurora, CO 80016 — Arapahoe county
Price
$850,000
Sqft
4419.00 SqFt
Baths
5
Beds
5
Description
Nestled within the highly sought after community of “The Farms”
(centrally located near Parker and Arapahoe Road) this
remarkable home embodies the pinnacle of luxury living. Its sunlit
interior welcomes you throughout its 4,400 sq ft open floor plan,
ideal for both entertainment and family living with its five spacious
bedrooms (4 upper level, 1 basement), five bathrooms and
finished basement. The main floor office with a fireplace provides
a quiet retreat for work, reading or just relaxing. The primary
bedroom features two walk in closets and a 5-piece bathroom
suite. The open concept gourmet kitchen impresses with bright,
light colors, quartz countertops, new stainless steel appliances,
and an oversized island. The connected dining room and living
room with gas fireplace offers an abundance of space and
versatility to accommodate the needs of any family. Parking is
never an issue with the attached 3-car garage, providing plenty of
room for vehicles and storage. Enjoy warm summer nights on
your large, covered patio, an ideal setting for outdoor gatherings
with beautiful yard and mature trees to shelter your private retreat.
Just a short walk to the multitude of amenities at the Trails
Recreational Center including indoor pools, hot tub and lazy river
provide fun and relaxation in any season.
This home offers endless opportunities for relaxation and joyous
moments. Located within the sought-out Cherry Creek School
District. Just minutes away from shopping and fine dining, and
only steps away from the neighborhood park and walking and
biking trails. This exceptional home offers both luxury and
convenience. Experience the pinnacle of Colorado living in this
exceptional home.
Property Level and Sizes
SqFt Lot
9148.00
Lot Features
Ceiling Fan(s), Eat-in Kitchen, Entrance Foyer, Kitchen Island, Open Floorplan, Pantry, Primary Suite, Quartz Counters, Radon Mitigation System, Walk-In Closet(s), Wet Bar
Lot Size
0.21
Basement
Finished
Interior Details
Interior Features
Ceiling Fan(s), Eat-in Kitchen, Entrance Foyer, Kitchen Island, Open Floorplan, Pantry, Primary Suite, Quartz Counters, Radon Mitigation System, Walk-In Closet(s), Wet Bar
Appliances
Cooktop, Dishwasher, Disposal, Double Oven, Gas Water Heater, Microwave, Refrigerator, Self Cleaning Oven
Laundry Features
Common Area
Electric
Central Air
Cooling
Central Air
Heating
Forced Air
Fireplaces Features
Family Room, Gas, Great Room, Other
Utilities
Cable Available, Electricity Available
Exterior Details
Features
Dog Run, Garden, Private Yard
Water
Public
Sewer
Public Sewer
Land Details
Road Frontage Type
Public
Road Surface Type
Paved
Garage & Parking
Parking Features
Concrete
Exterior Construction
Roof
Composition
Construction Materials
Concrete, Frame, Wood Siding
Exterior Features
Dog Run, Garden, Private Yard
Window Features
Double Pane Windows
Security Features
Carbon Monoxide Detector(s), Smoke Detector(s), Video Doorbell
Builder Source
Public Records
Financial Details
Previous Year Tax
4782.00
Year Tax
2022
Primary HOA Name
The Farm at Arapahoe
Primary HOA Phone
3032240004
Primary HOA Fees
52.00
Primary HOA Fees Frequency
Monthly
Location
Schools
Elementary School
Fox Hollow
Middle School
Liberty
High School
Grandview
Walk Score®
Contact me about this property
Kelley L. Wilson
RE/MAX Professionals
6020 Greenwood Plaza Boulevard
Greenwood Village, CO 80111, USA
6020 Greenwood Plaza Boulevard
Greenwood Village, CO 80111, USA
- (303) 819-3030 (Mobile)
- Invitation Code: kelley
- kelley@kelleywilsonrealty.com
- https://kelleywilsonrealty.com
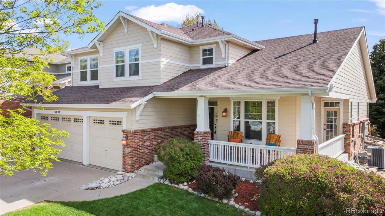
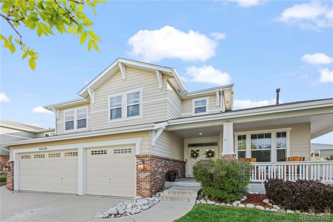
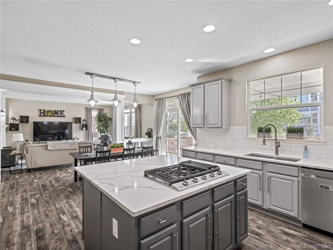
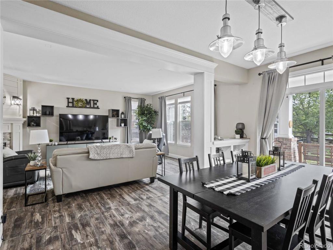
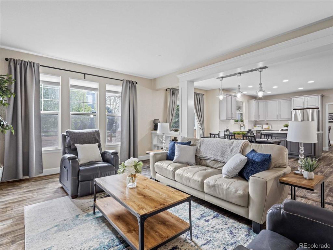
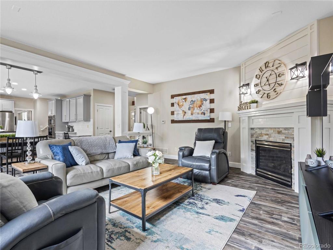
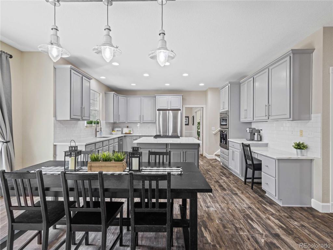
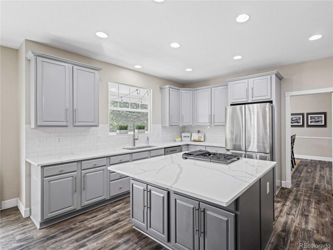
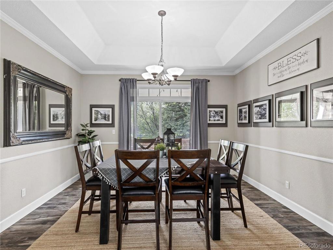
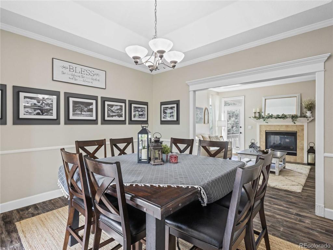
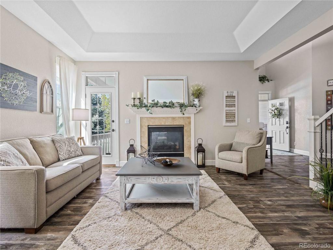
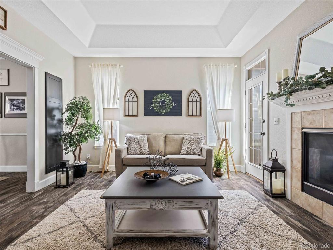
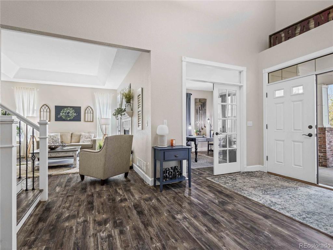
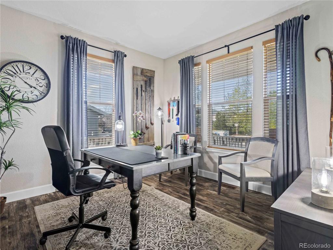
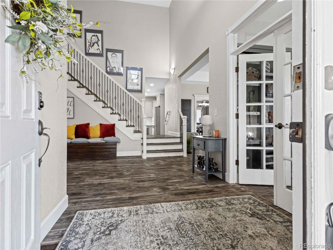
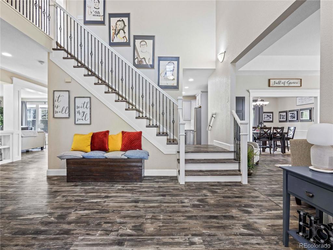
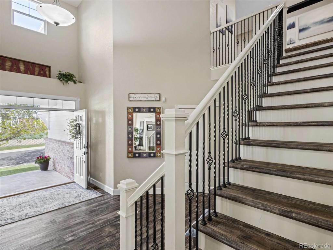
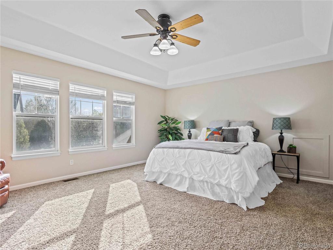
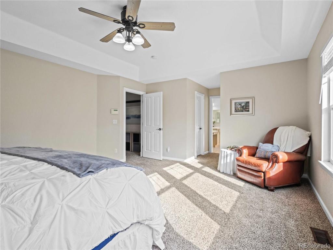
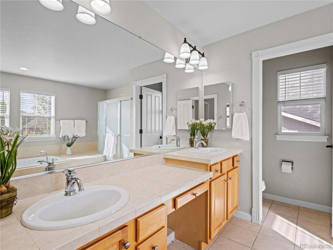
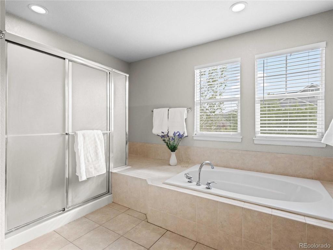
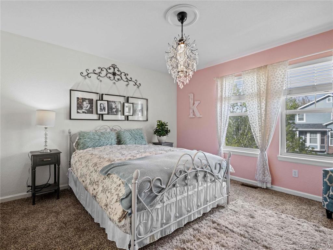
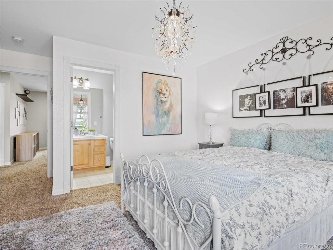
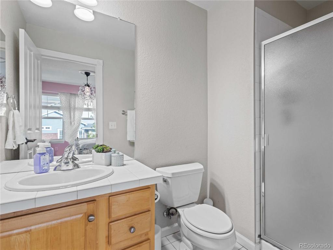
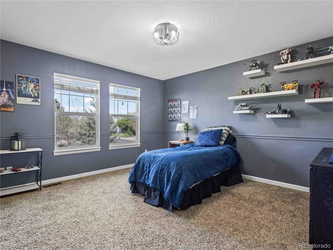
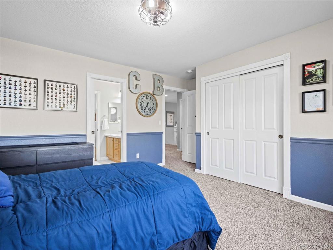
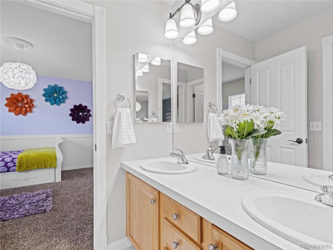
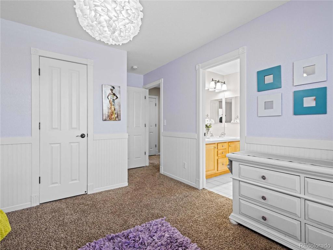
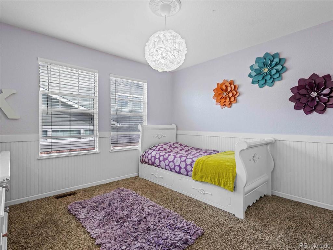
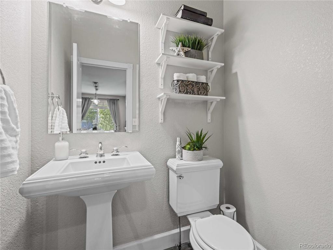
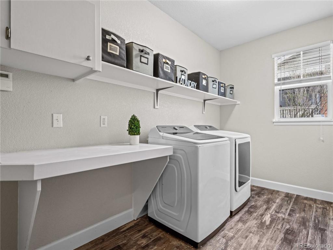
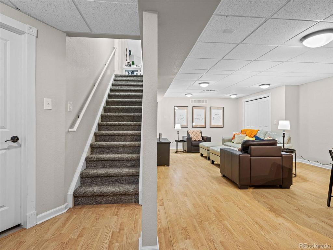
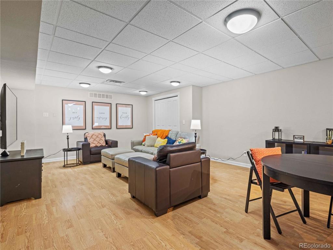
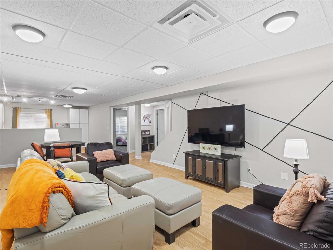
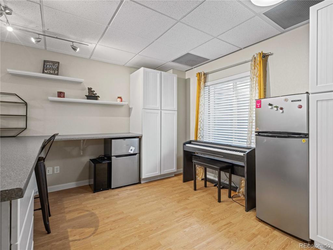
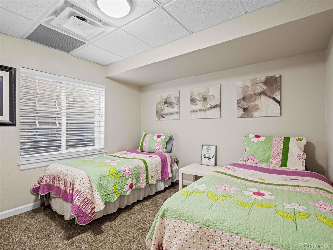
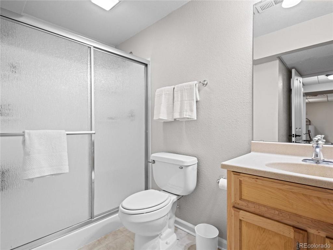
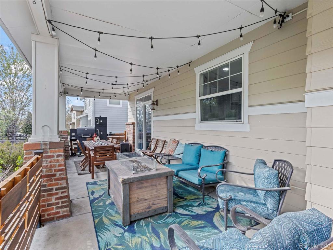
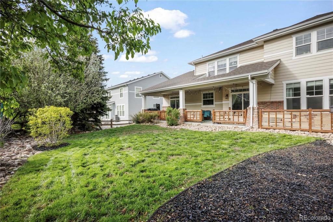
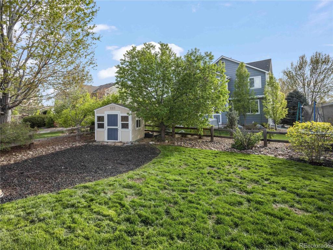
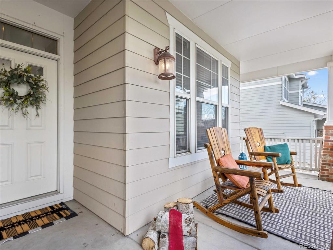
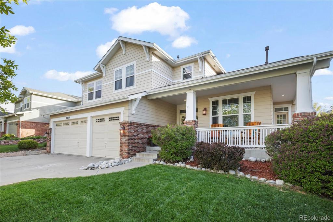
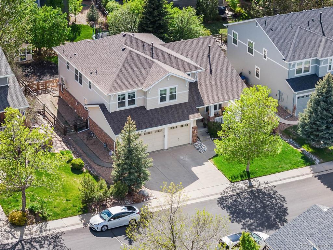
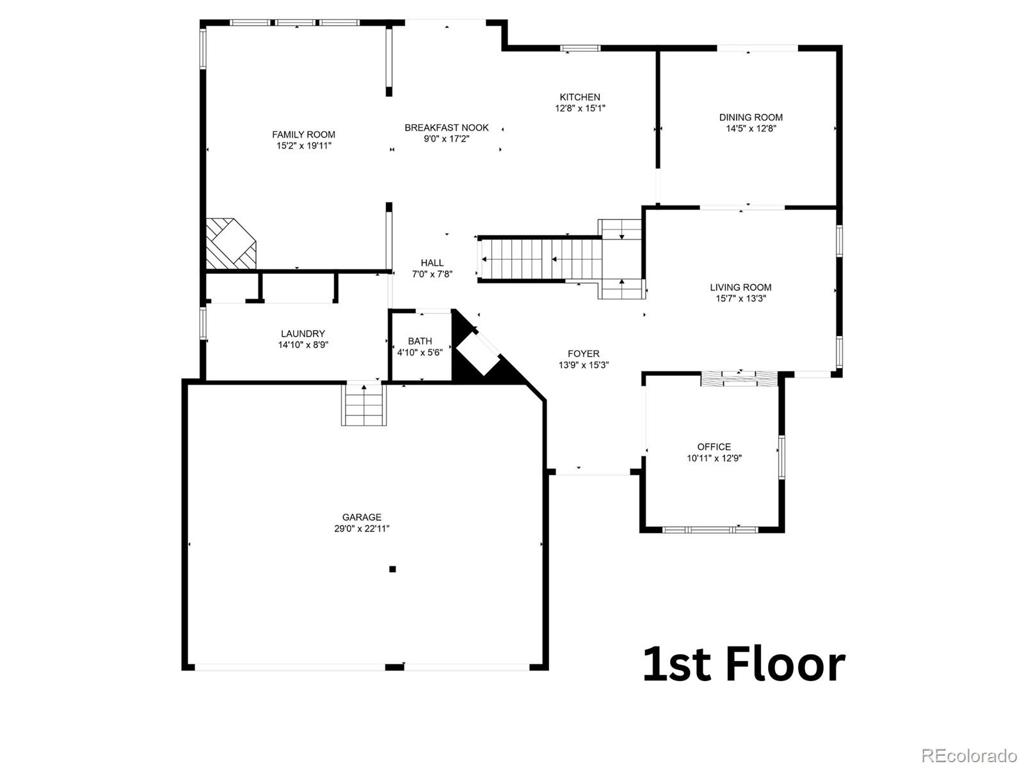
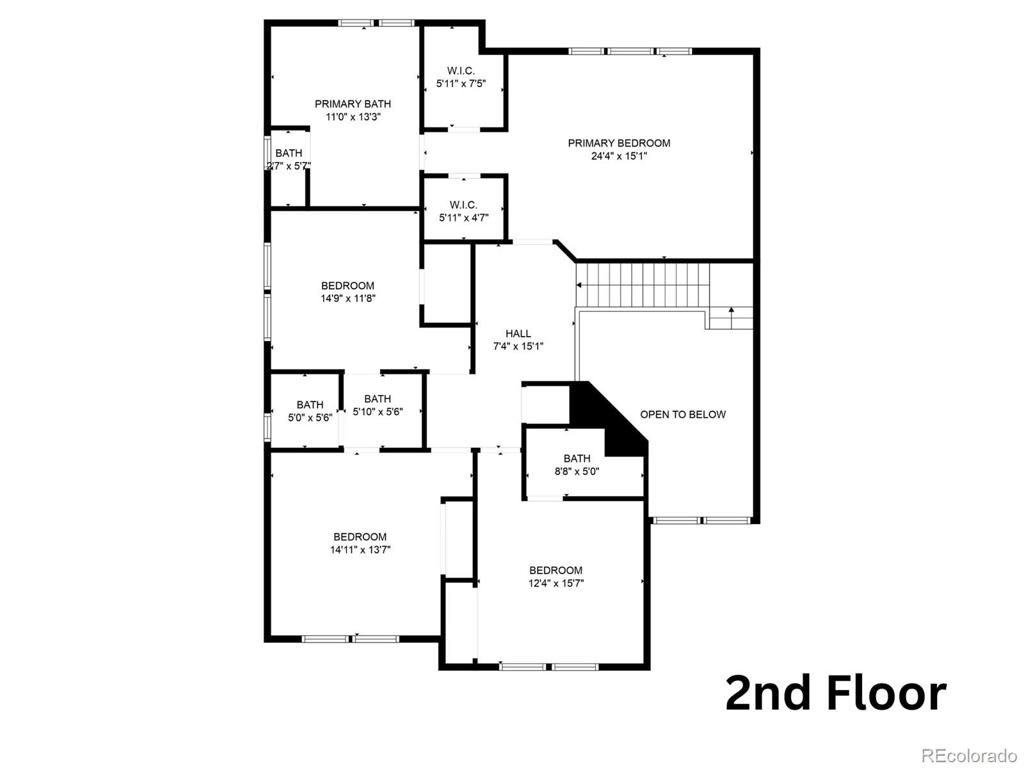
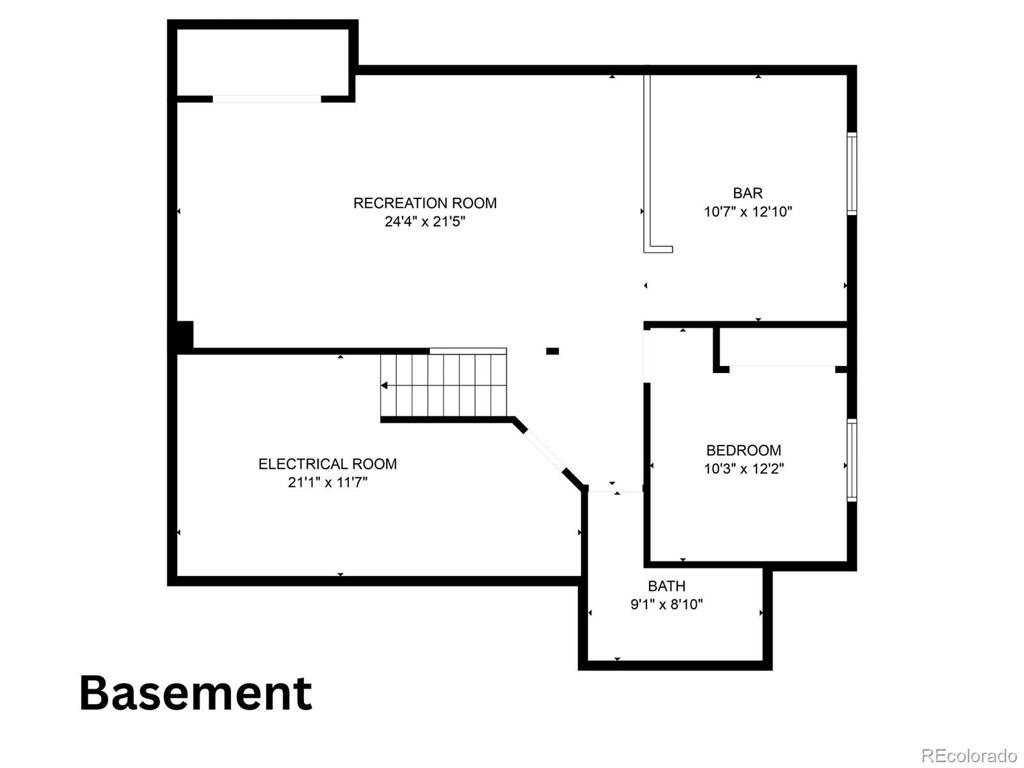


 Menu
Menu
 Schedule a Showing
Schedule a Showing

