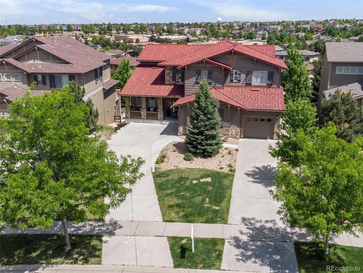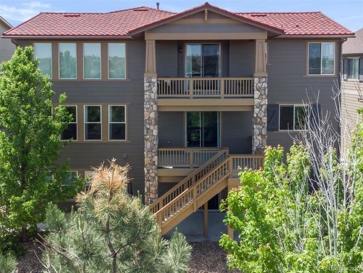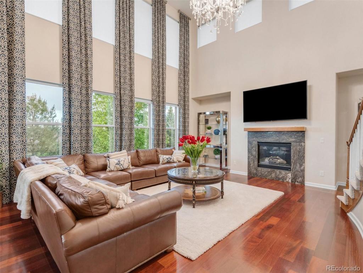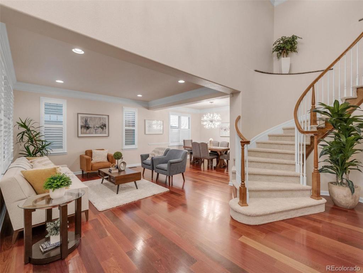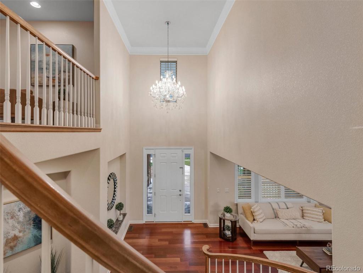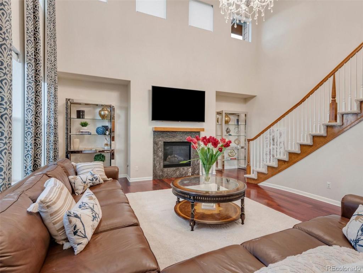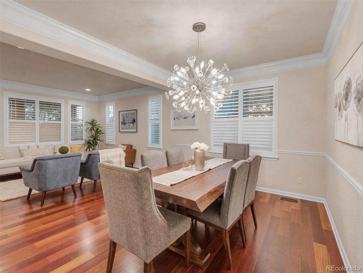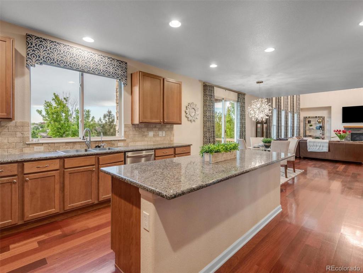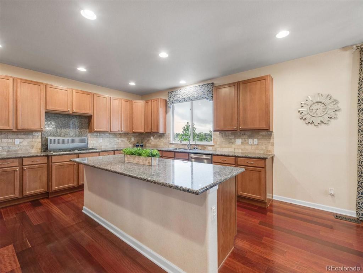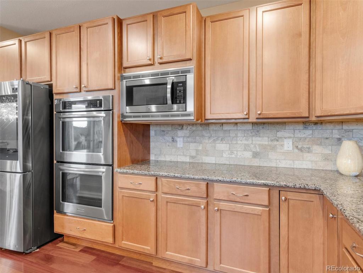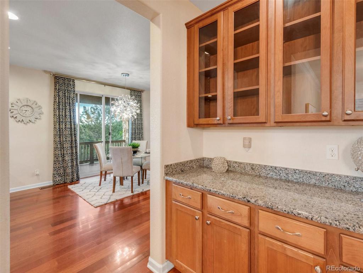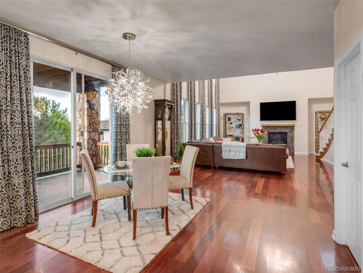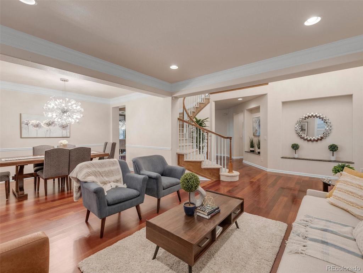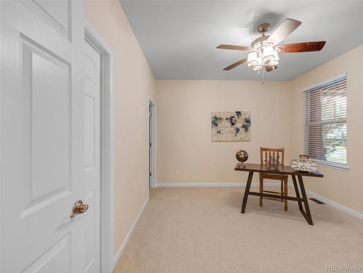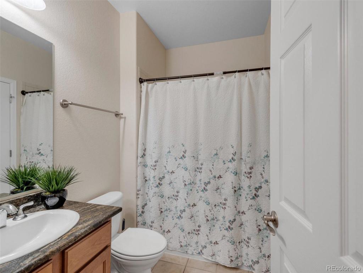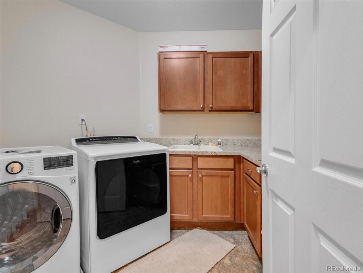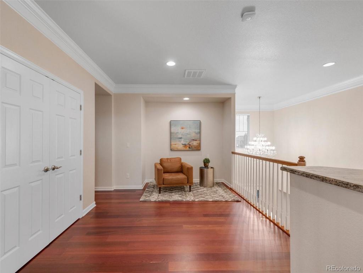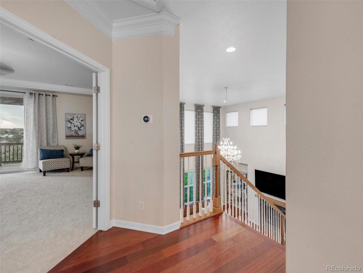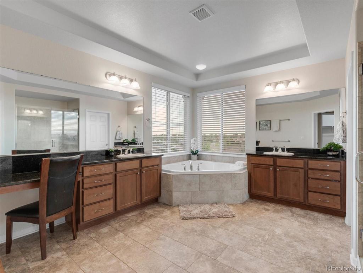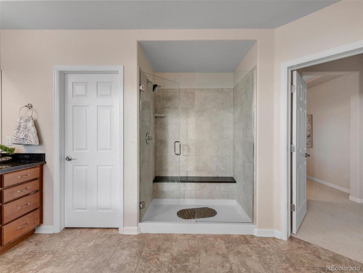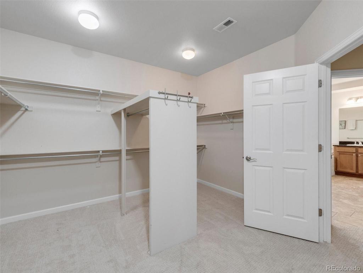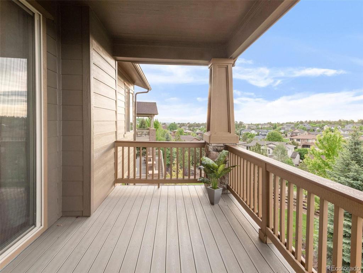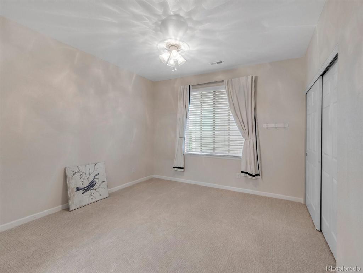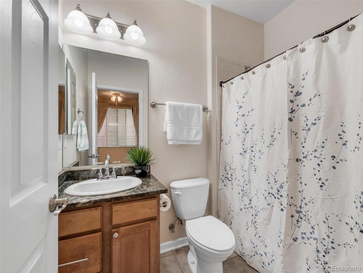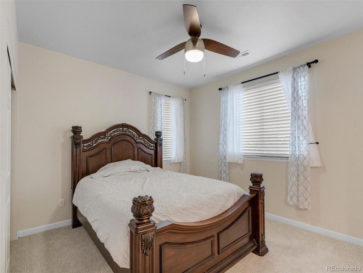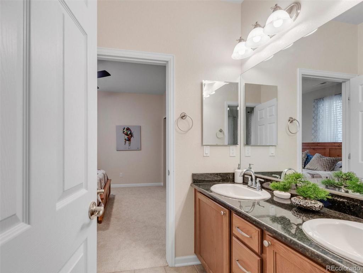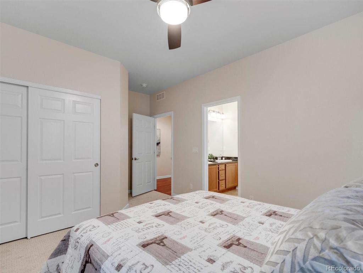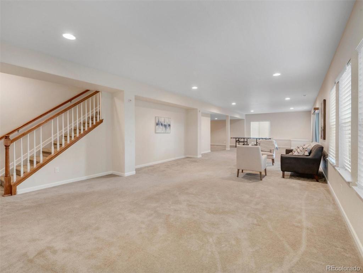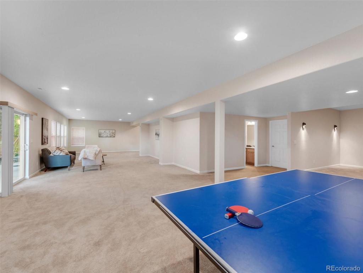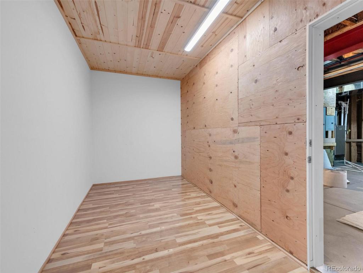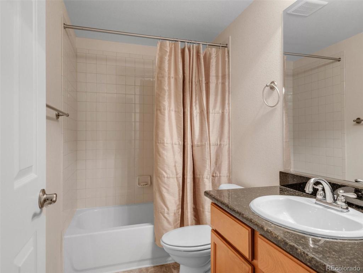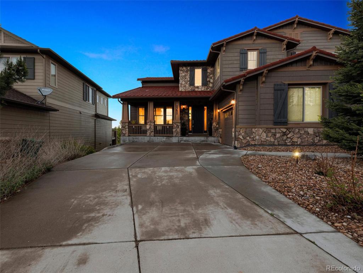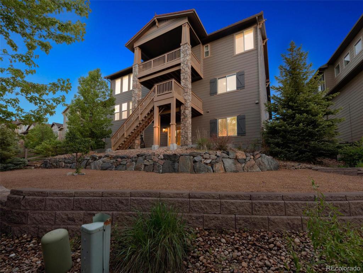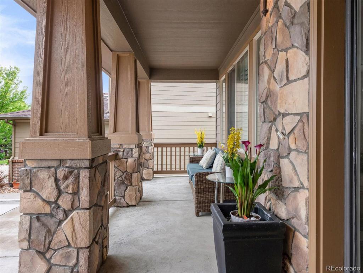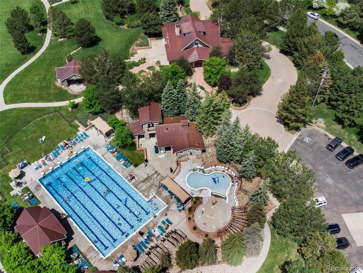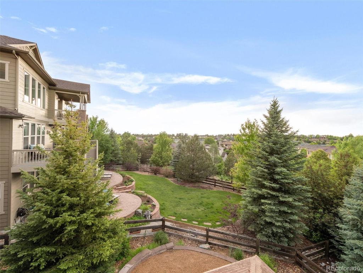Price
$1,259,000
Sqft
6703.00
Baths
5
Beds
5
Description
Stunning and Luxurious home in Tallyn's Reach. This former Toll Brothers model home is open and spacious with almost 7000 total square feet. As you approach the home, you are met with 2 long driveways and a large covered porch. As you enter the home you are greeted by gorgeous hardwood floors, a formal living room, formal dining room, high ceilings and the first dramatically curved staircase leading upstairs. The gourmet kitchen is a chef's dream with double ovens, gas cooktop, stainless steel appliances, large island and butler's pantry. You will find a large covered deck off of the kitchen. The massive family room has a gas fireplace and is open and bright with tons of natural light, cathedral ceilings and a wall of windows to the ceiling and a 2nd set of stairs leading to the 2nd floor. On the main floor is a bedroom that could be a private office with a 3/4 bath attached. The large laundry room is also on the main floor. Upstairs you will find the large and luxurious owner's retreat with an ensuite 5 piece bath and huge walk-in closet and large slidng doors leading to a private deck with amazing views. There is another bedroom with a private bath and 2 more secondary bedrooms with a jack and jill bath and a loft on the 2nd floor. In the large walk-out basement there areas for a family room, game room, work-out area, media room and a bathroom. There is a room that was used as a wine cellar. You could easily convert one of the areas to an additional bedroom and add a wet bar. Great location in Cherry Creek School District close to the Denver Tech Center. Easy access to E-470. Close to Dining and shopping at Southlands Mall
Virtual Tour / Video
Property Level and Sizes
Interior Details
Exterior Details
Land Details
Garage & Parking
Exterior Construction
Financial Details
Schools
Location
Schools
Walk Score®
Contact Me
About Me & My Skills
My History
Moving to Colorado? Let's Move to the Great Lifestyle!
Call me.
Get In Touch
Complete the form below to send me a message.


 Menu
Menu