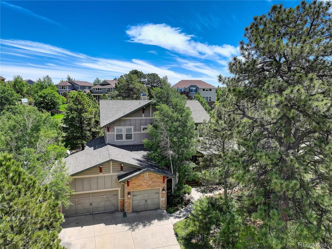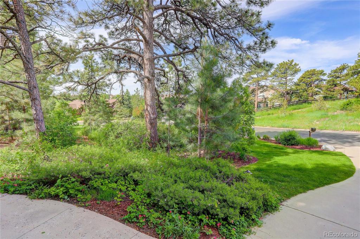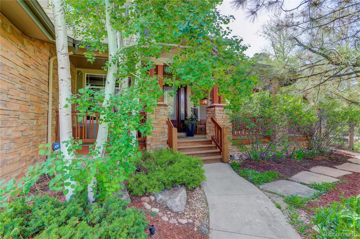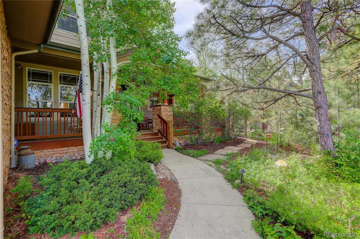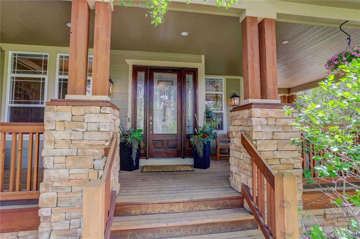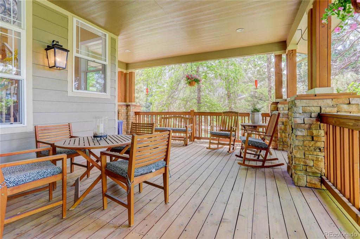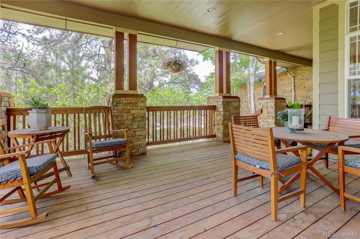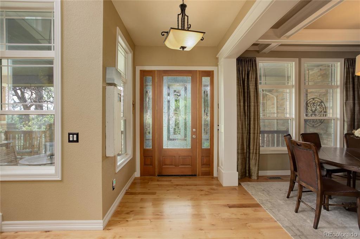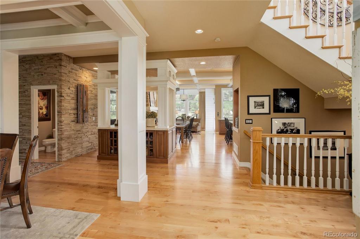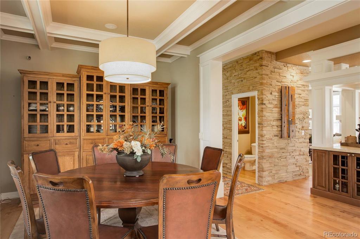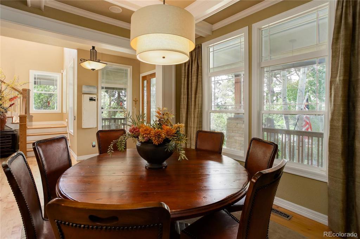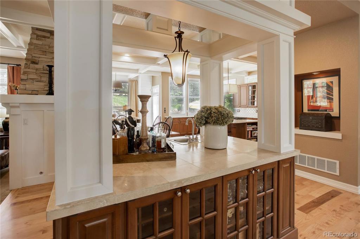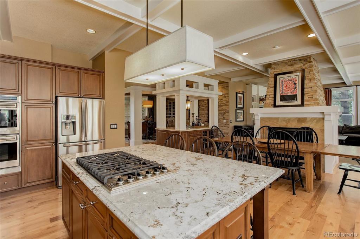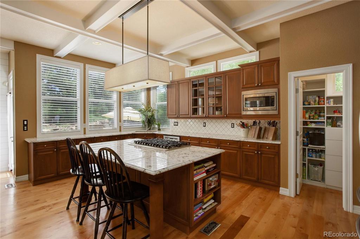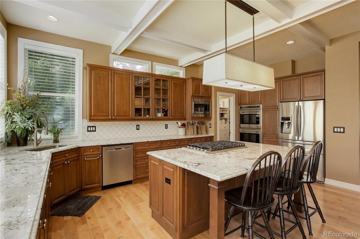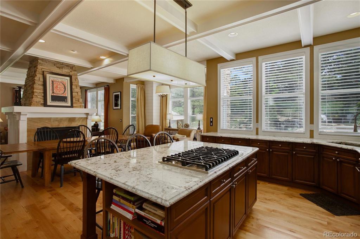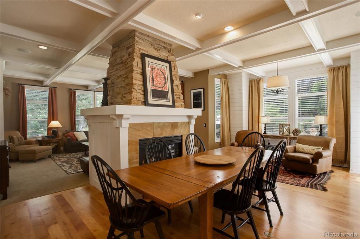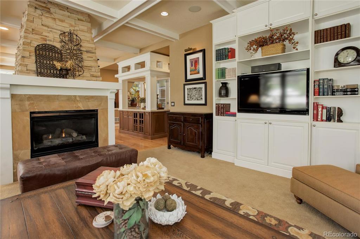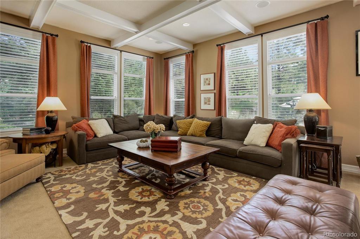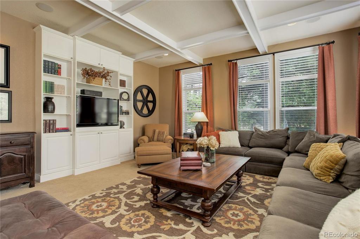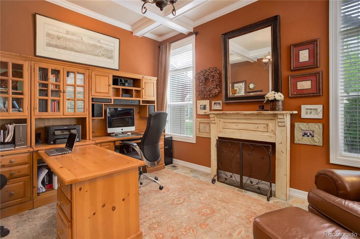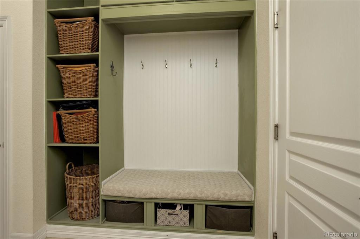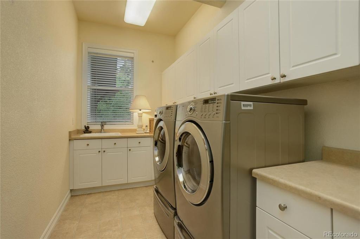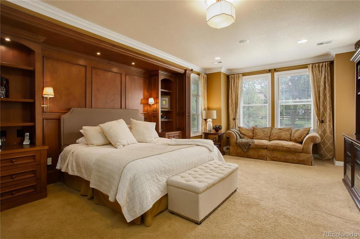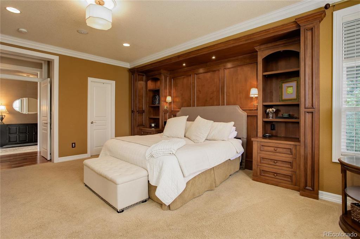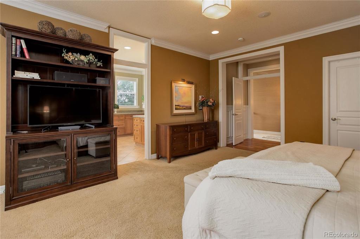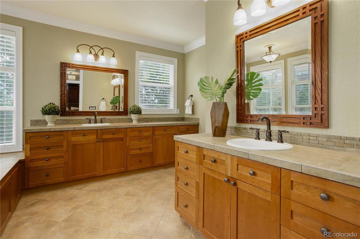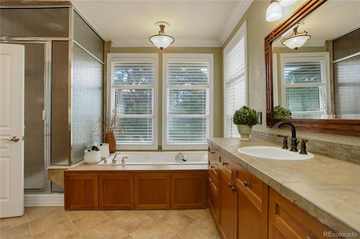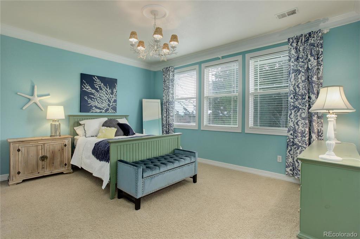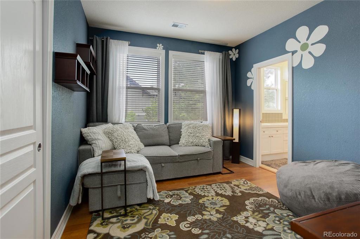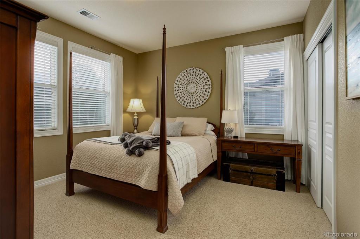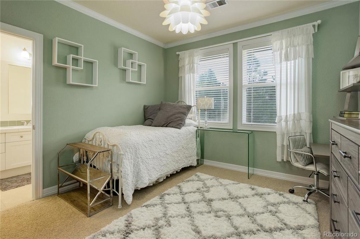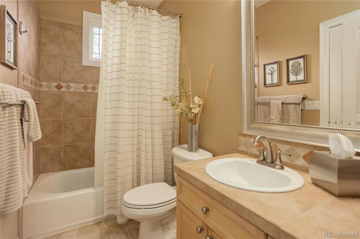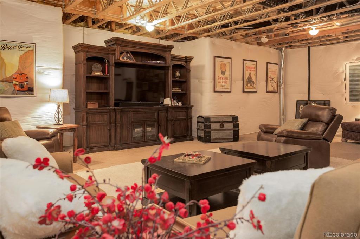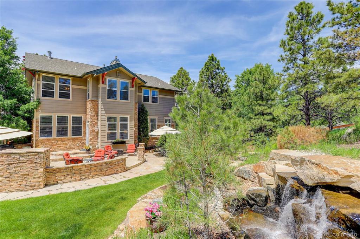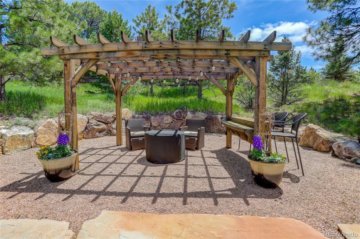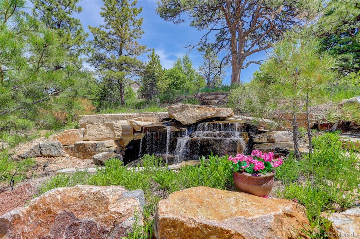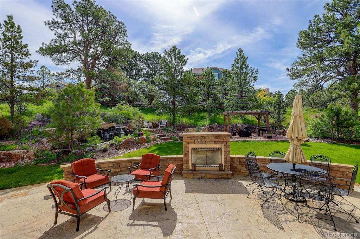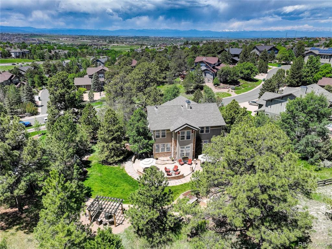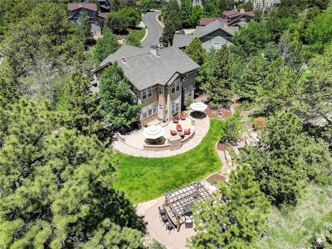Price
$1,299,000
Sqft
5781.00
Baths
4
Beds
5
Description
$25K available towards a buy down. MOUNTAIN SETTING/CITY LIVING!!! Amazing Custom Craftsman Style home hidden in a quiet enclave amongst the tall Ponderosa Pines of Tallyn's Reach. This Colorado mountain style home captures Colorado living with its rustic feel inside and out. Abundant seating area adorns the front wrap around porch with the tall pines creating privacy from the daily hustle and bustle. Once inside, painted white wood beams create that mountain setting enhanced by the tall ceilings and hardwoods through most of the main level. Gourmet kitchen features beveled edge granite countertops, ample seating, wet bar, and huge windows that bring in tons of natural light and makes the kitchen, dining area, and double-sided fireplace a center piece in the home. Don’t miss the enormous pantry, WOW! The semi-private setting of the living room, powder bath, study, laundry area with sink, and mudroom round out the first level. Upstairs, enjoy the large 5-piece bath in the main bedroom suite with 2 separate tile adorned vanities and a jetted style soaking tub. There are four more bedrooms on this level, 2 with an adjoining full bathroom and double sinks and a ¾ hall bath for the remaining two suites. The basement is large and unfinished with plenty of room to finish and expand your living area or for storage. Entertain during all four-seasons inside or outside in the professionally landscaped, West facing yard that is shaded by location and tall towering pines, including a large concrete patio, fireplace, pergola covered seating area, and trickling waterfall that can be run year-round. Or head around to the side yard and practice your putting. This is a MUST see!
Virtual Tour / Video
Property Level and Sizes
Interior Details
Exterior Details
Land Details
Garage & Parking
Exterior Construction
Financial Details
Schools
Location
Schools
Walk Score®
Contact Me
About Me & My Skills
My History
Moving to Colorado? Let's Move to the Great Lifestyle!
Call me.
Get In Touch
Complete the form below to send me a message.


 Menu
Menu