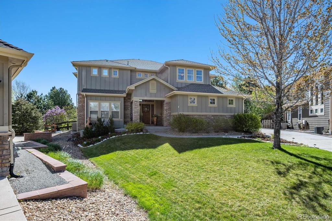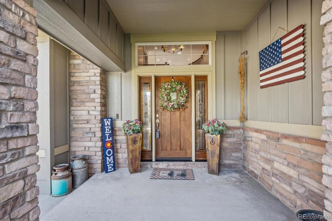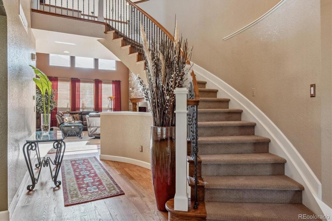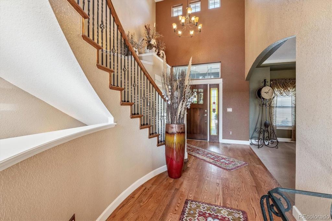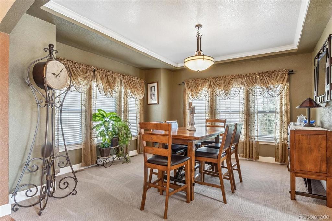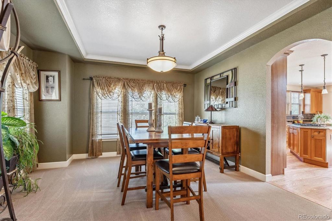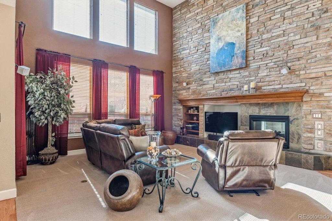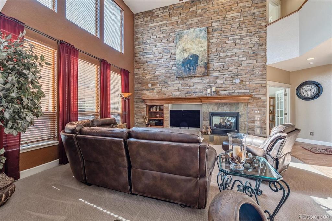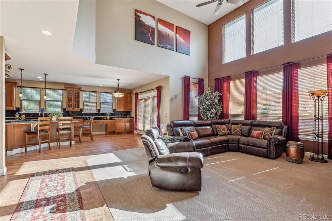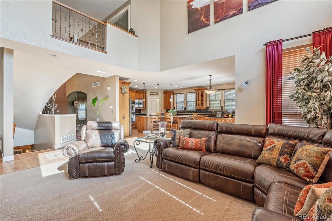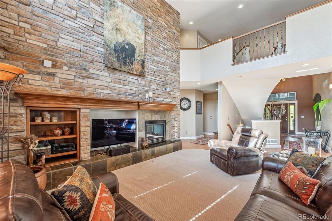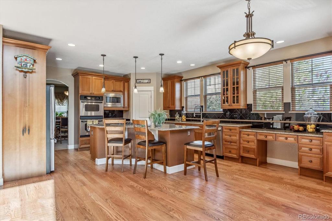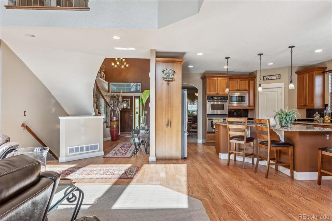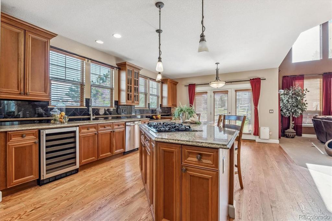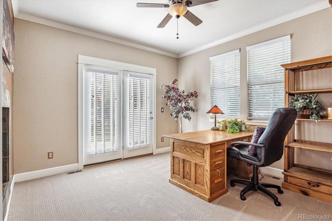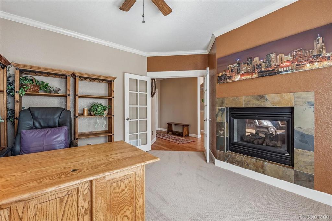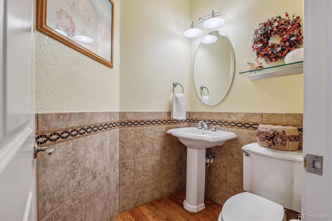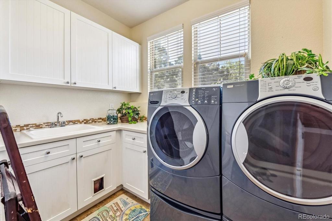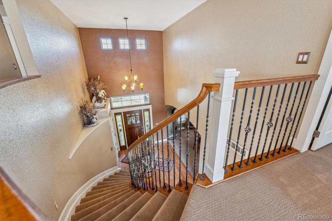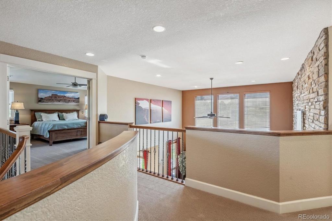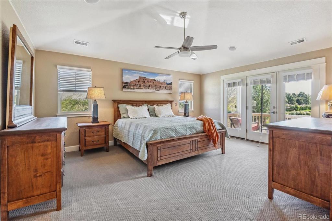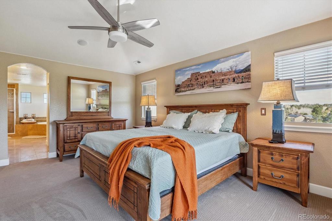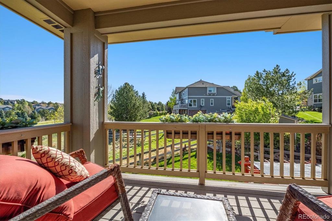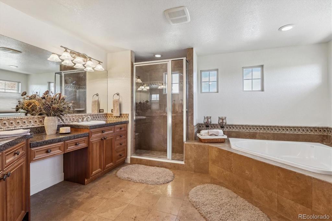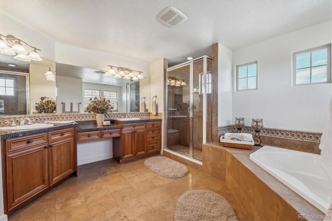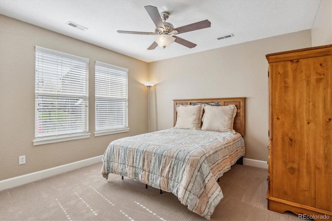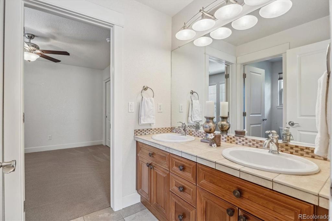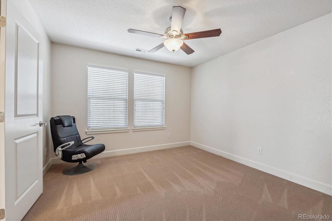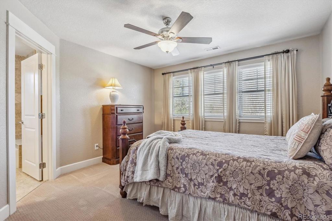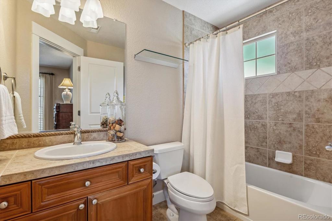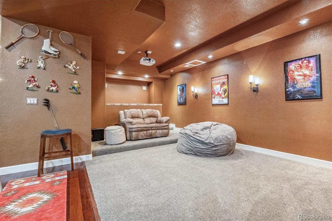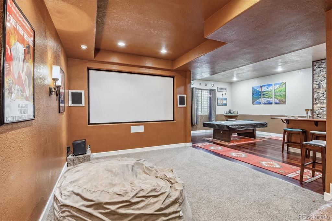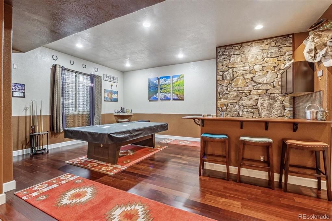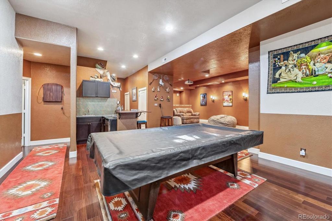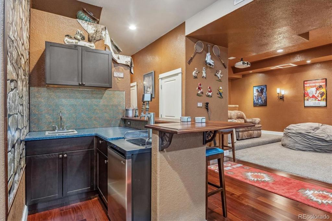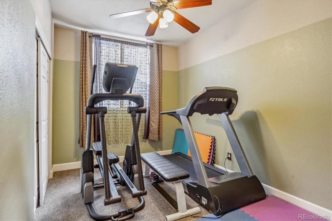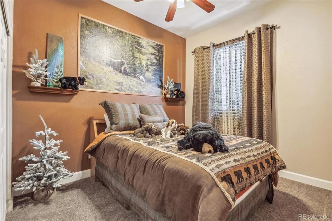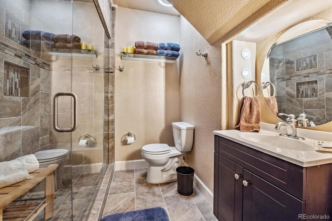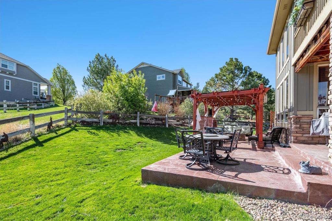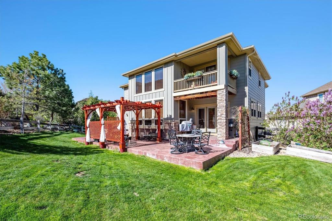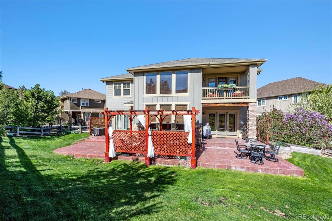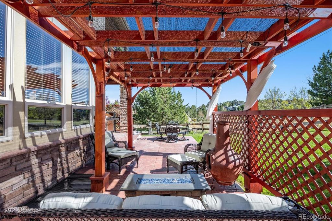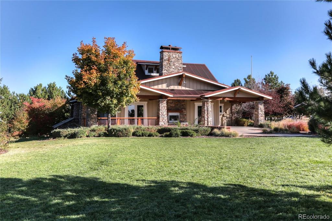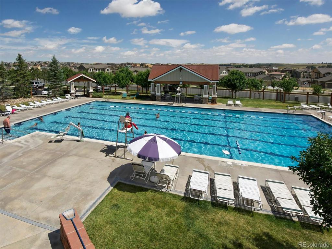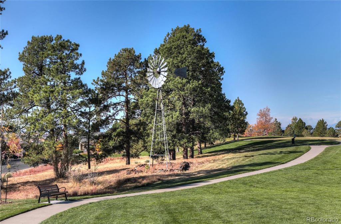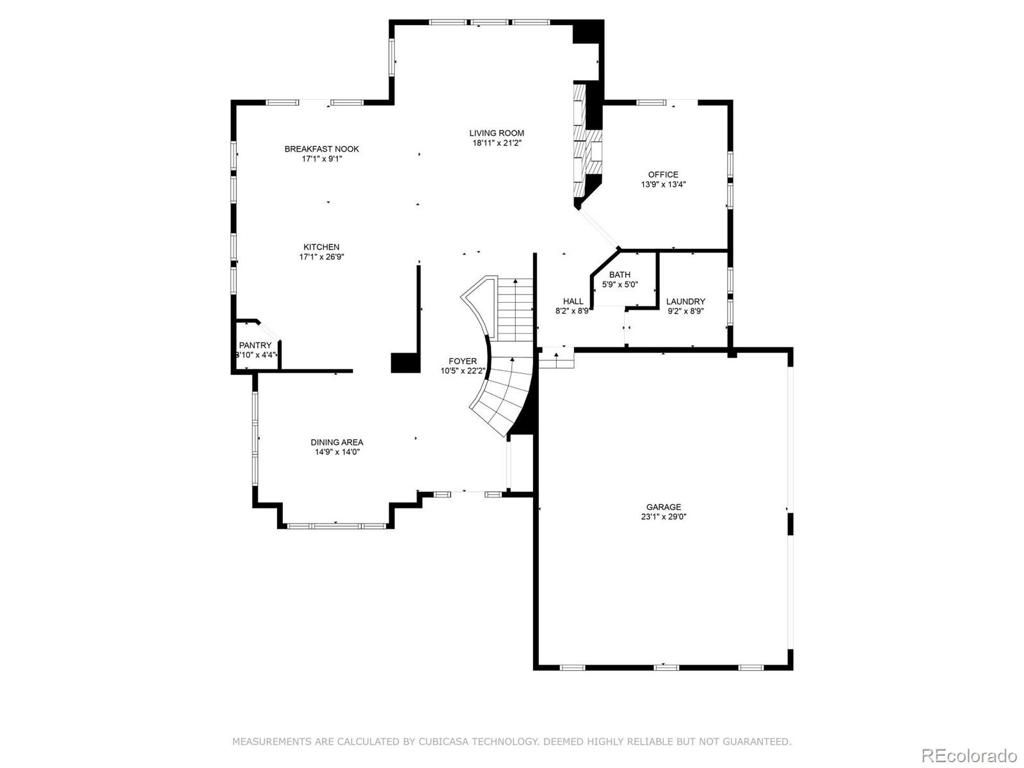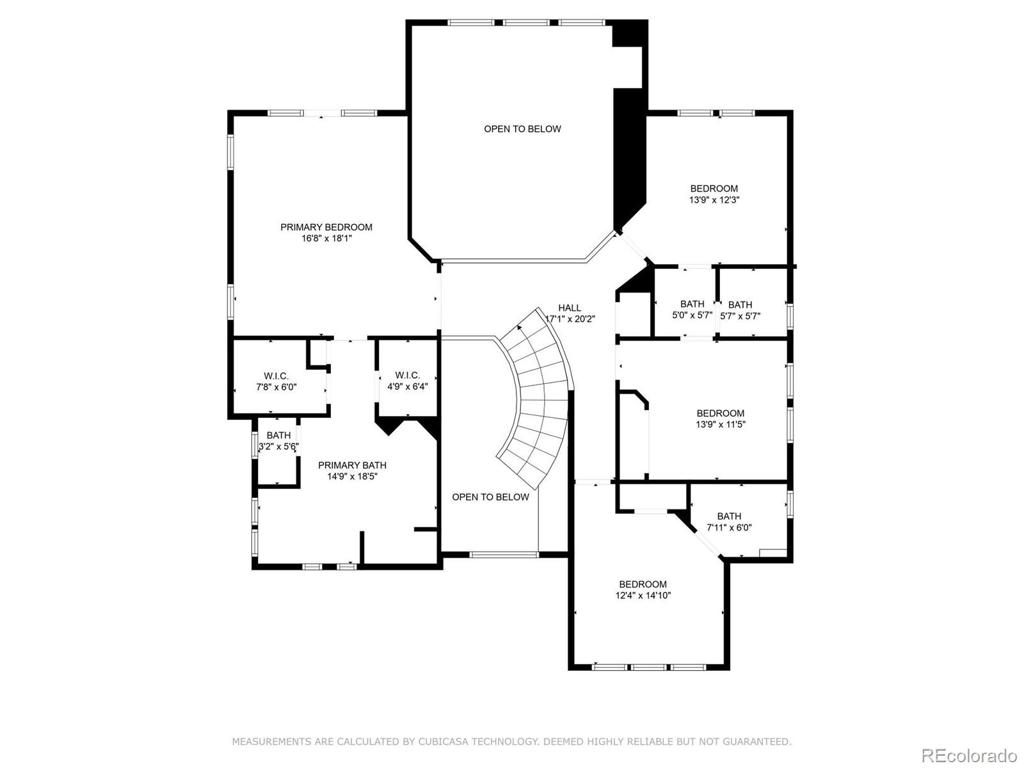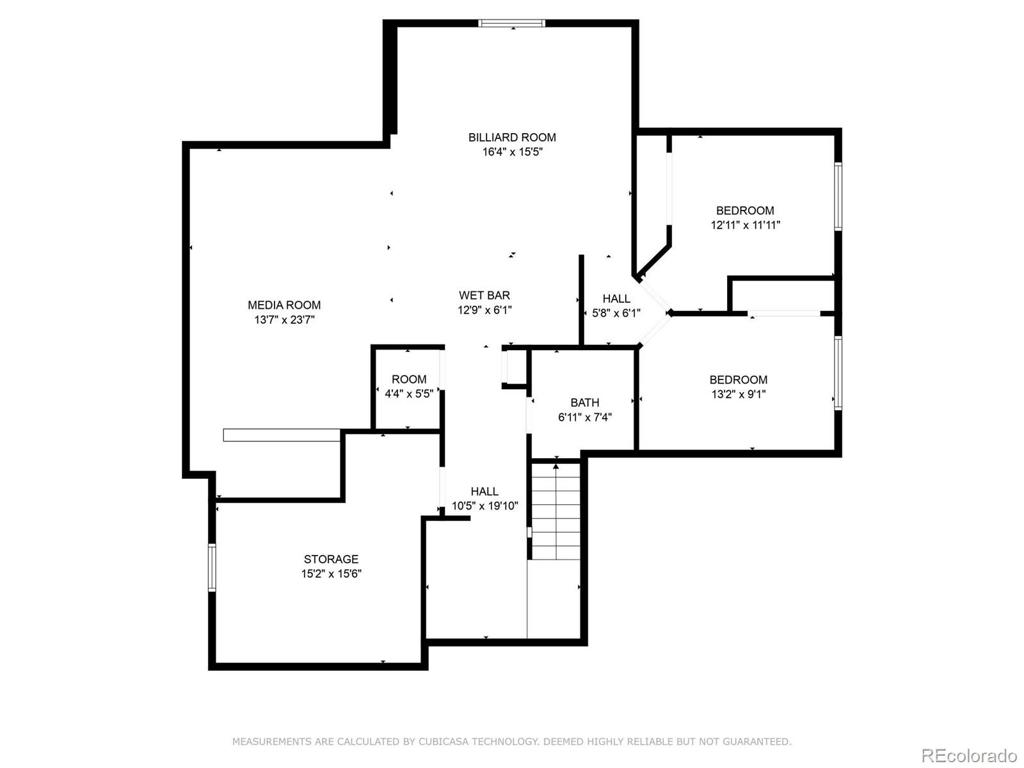Price
$865,000
Sqft
4547.00
Baths
5
Beds
6
Description
This remarkable home is tucked away in a lovely small enclave of Wall Custom Homes. New exterior paint and beautifully appointed with high end finishes. The soaring entry features a graceful curved staircase with iron balusters. Refinished hardwood floors highlight the main floor. The 2 story great room is flooded with natural light from a multitude of windows. The study with double French doors has access to a patio. The formal dining room with a tray ceiling has an abundance of windows. The kitchen features beautifully detailed cabinets. A delightful space for entertaining with slab granite counters, granite tile backsplash, wine cooler, gas cooktop, two ovens, stainless steel appliances and a walk- in pantry. There’s a large center island/ breakfast bar and eating area. The primary bedroom is a true owners retreat with its own covered porch. The five-piece bath is spacious with 2 vanities separated by a makeup area. Granite counters, travertine floors, beautiful tile work, large corner soaking tub and walk in shower are some of the rich details. 2 secondary bedrooms share a jack-n-jill full bath with beautiful finishes. The 4th bedroom is ensuite with a full bath. The finished basement boasts a wet bar. Plenty of room for a pool table too. The media room with components is a bonus. An additional two bedrooms with full size windows and ceiling fans accommodate overnight guests. Escape to the spa like bath with steam shower to unwind. The backyard is a true oasis with two covered areas, a firepit and plenty of patio space. The property sides to a green belt area. A short walk to the Olympic size pool, kids water park, club house, tennis courts and playground. Tallyn’s Reach is graced with ancient Ponderosa pines, miles of trails, a stunning park w/ amazing views, and acres of open space. Located in the highly acclaimed Cherry Creek School District. Conveniently located near the Southlands Town Center, DIA, Denver Tech Center, Park Meadows and easy access to E-470.
Virtual Tour / Video
Property Level and Sizes
Interior Details
Exterior Details
Land Details
Garage & Parking
Exterior Construction
Financial Details
Schools
Location
Schools
Walk Score®
Contact Me
About Me & My Skills
My History
Moving to Colorado? Let's Move to the Great Lifestyle!
Call me.
Get In Touch
Complete the form below to send me a message.


 Menu
Menu