20517 E Weaver Drive
Aurora, CO 80016 — Arapahoe county
Price
$809,900
Sqft
3636.00 SqFt
Baths
5
Beds
5
Description
Welcome to your beautifully remodeled 5 bedroom, 5 bath home in the Wonderful Greenfield Neighborhood. Homes like this don’t come on the market very often! Home has been meticulously cared for, true pride of ownership. You’ll be impressed with all the custom features/updates throughout the home! It all starts with the curb appeal of the front of the home, with custom gas fire-pit, stamped concrete patio, with a beautiful front door with antique glass. Upon entering the home, you immediately feel the warm and inviting main floor, which is very well appointed with a living room, dining area, kitchen, family room (realistic gas fireplace), powder room, all adorned with beautifully newly refinished hardwood floors. On the second floor you will find an abundance of living space, from the primary bedroom with walk-in closet, 5-piece bathroom with marble flooring with in-floor heating. You’ll find an additional three bedrooms, 1 bedroom/office (with in-floor heat) and two bathrooms, plenty of space for everyone! Your new kitchen is spacious, with beautiful granite countertops and maple wood cabinets. The basement great room, with custom wine nook is entertainment ready, or could also be a secondary suite with closet and bathroom. The custom oversize garage is a true Man Cave, lots of custom features and very functional! If you enjoy entertaining , you’ll be spending a lot of time outside, in your backyard oasis! The beautiful deck has everything on your wish list: privacy shades, an outdoor kitchen featuring a Viking grill, refrigerator, and flowing over to your stamped concrete patio with custom gas fire-pit. Home is move-in ready, with new A/C and Furnace (2024). Home has new roof and gutters (2024) Please ask for a complete list of all features/updates available in this beautiful home! A Must See!!
Property Level and Sizes
SqFt Lot
7536.00
Lot Features
Ceiling Fan(s), Eat-in Kitchen, Five Piece Bath, Granite Counters, High Ceilings, Jack & Jill Bathroom, Kitchen Island, Primary Suite, Smoke Free, Vaulted Ceiling(s), Walk-In Closet(s)
Lot Size
0.17
Foundation Details
Concrete Perimeter
Basement
Finished, Partial
Interior Details
Interior Features
Ceiling Fan(s), Eat-in Kitchen, Five Piece Bath, Granite Counters, High Ceilings, Jack & Jill Bathroom, Kitchen Island, Primary Suite, Smoke Free, Vaulted Ceiling(s), Walk-In Closet(s)
Appliances
Bar Fridge, Dishwasher, Disposal, Dryer, Microwave, Oven, Range, Refrigerator, Self Cleaning Oven, Washer, Wine Cooler
Electric
Central Air
Flooring
Carpet, Stone, Tile, Wood
Cooling
Central Air
Heating
Forced Air, Natural Gas, Radiant Floor
Fireplaces Features
Basement, Family Room
Utilities
Cable Available, Electricity Available, Electricity Connected, Internet Access (Wired), Natural Gas Available, Natural Gas Connected, Phone Available
Exterior Details
Features
Gas Grill, Lighting, Private Yard, Rain Gutters
Water
Public
Sewer
Public Sewer
Land Details
Road Frontage Type
Public
Road Surface Type
Paved
Garage & Parking
Exterior Construction
Roof
Composition
Construction Materials
Brick, Frame, Stone, Wood Siding
Exterior Features
Gas Grill, Lighting, Private Yard, Rain Gutters
Security Features
Carbon Monoxide Detector(s), Smart Cameras, Smoke Detector(s)
Financial Details
Previous Year Tax
4338.00
Year Tax
2022
Primary HOA Name
Advance HOA Management
Primary HOA Phone
303-482-2213
Primary HOA Amenities
Clubhouse, Park, Playground, Pond Seasonal, Pool, Tennis Court(s)
Primary HOA Fees Included
Trash
Primary HOA Fees
75.00
Primary HOA Fees Frequency
Monthly
Location
Schools
Elementary School
Rolling Hills
Middle School
Falcon Creek
High School
Grandview
Walk Score®
Contact me about this property
Kelley L. Wilson
RE/MAX Professionals
6020 Greenwood Plaza Boulevard
Greenwood Village, CO 80111, USA
6020 Greenwood Plaza Boulevard
Greenwood Village, CO 80111, USA
- (303) 819-3030 (Mobile)
- Invitation Code: kelley
- kelley@kelleywilsonrealty.com
- https://kelleywilsonrealty.com
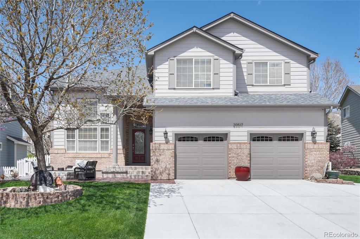
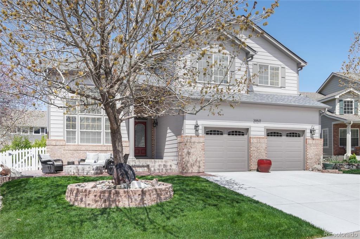
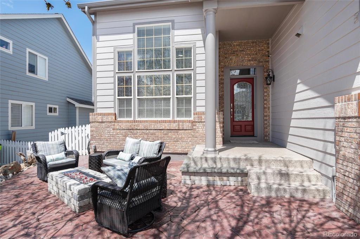
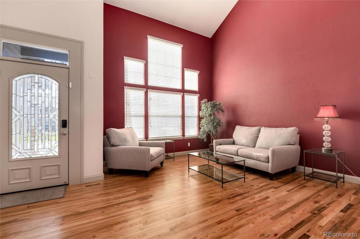
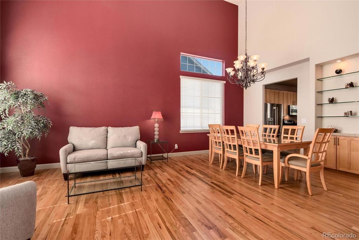
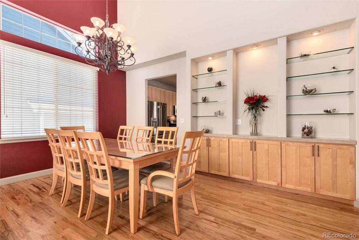
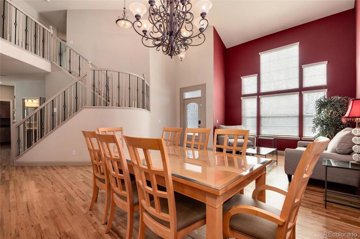
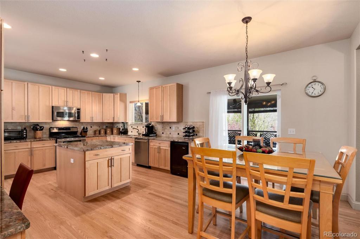
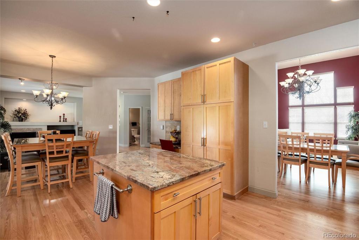
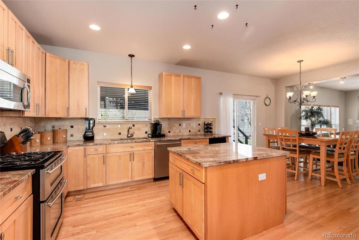
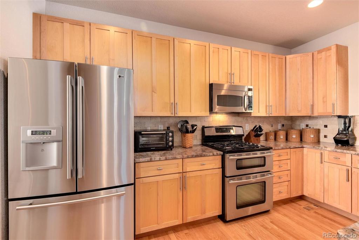
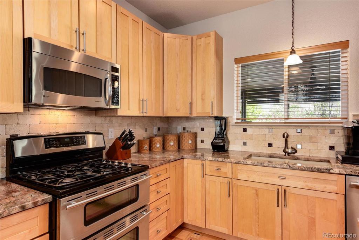
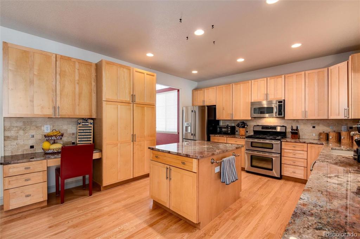
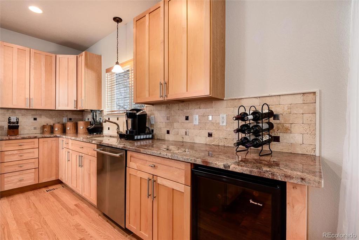
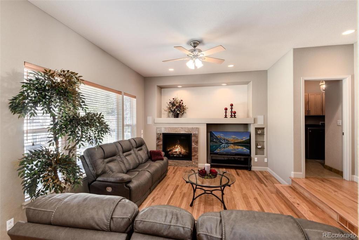
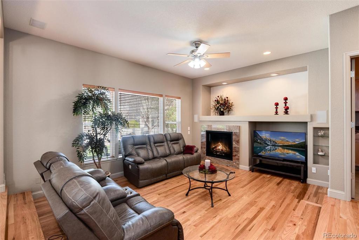
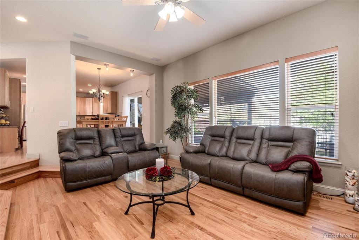
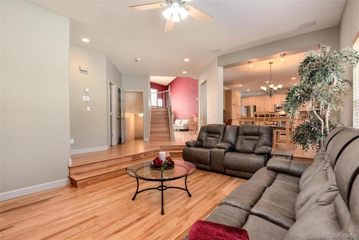
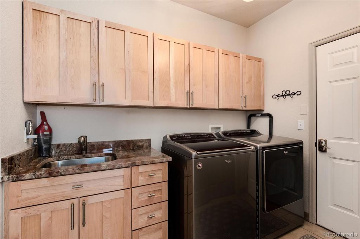
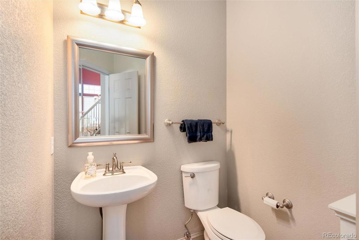
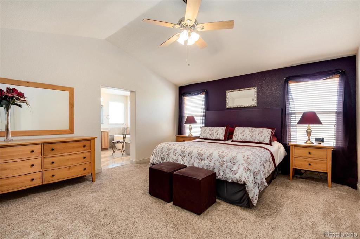
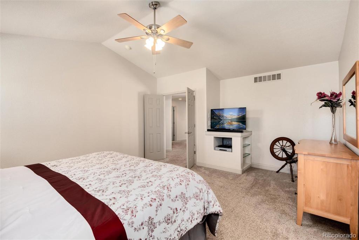
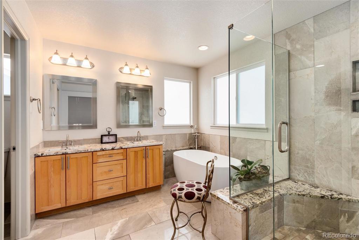
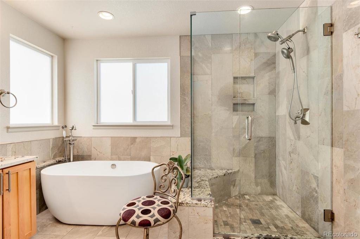
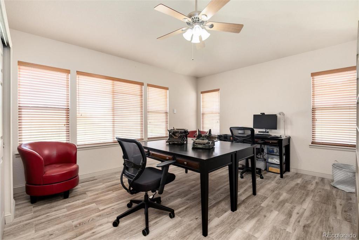
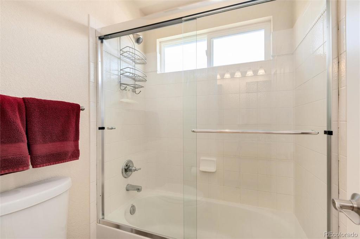
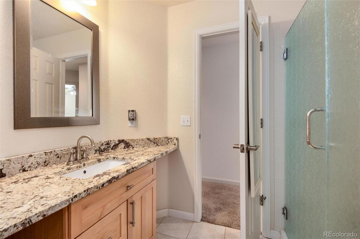
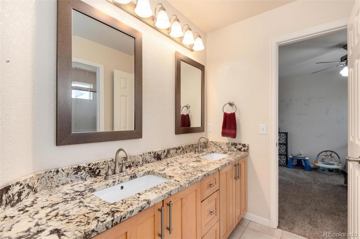
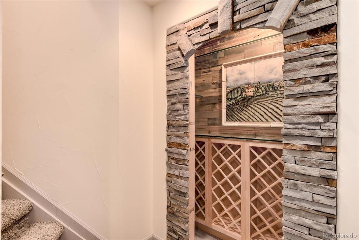
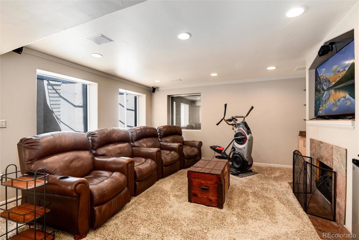
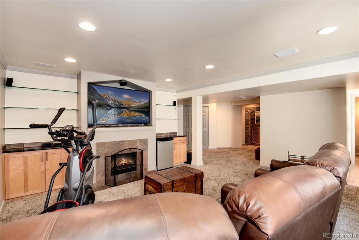
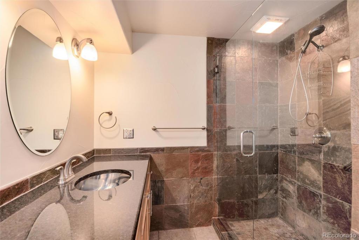
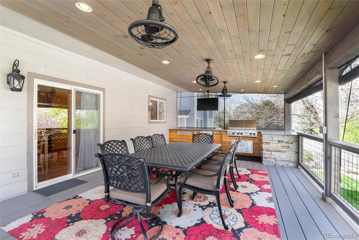
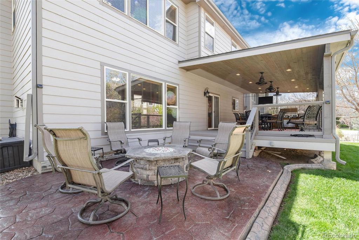
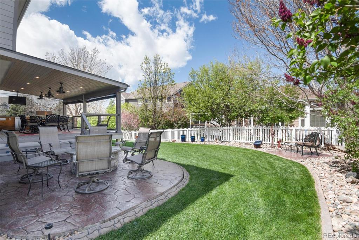
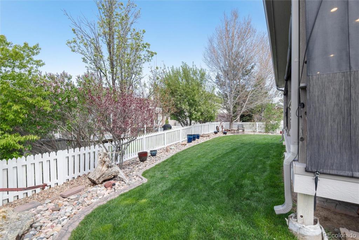
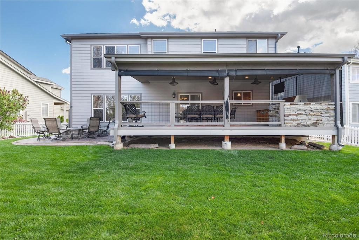
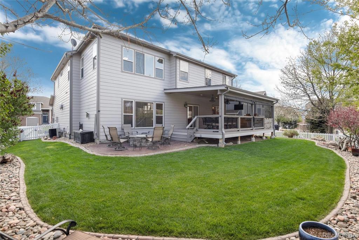
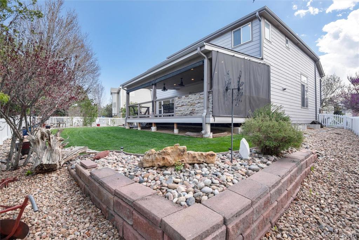
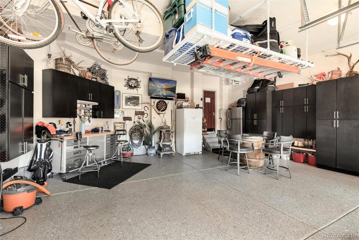
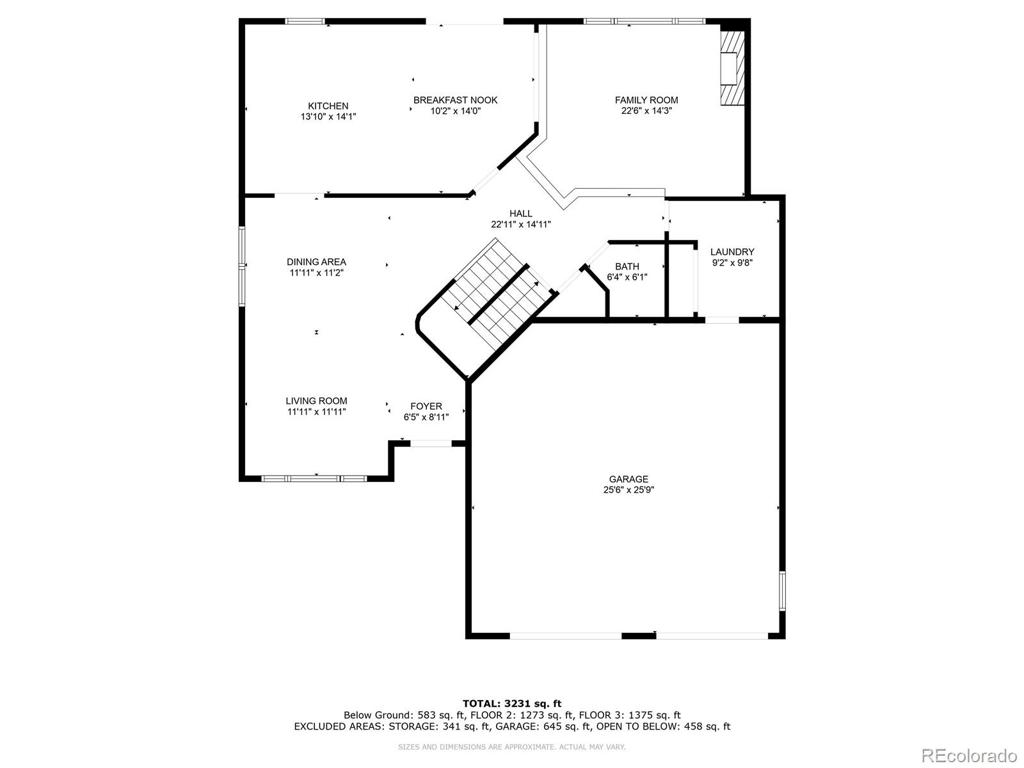
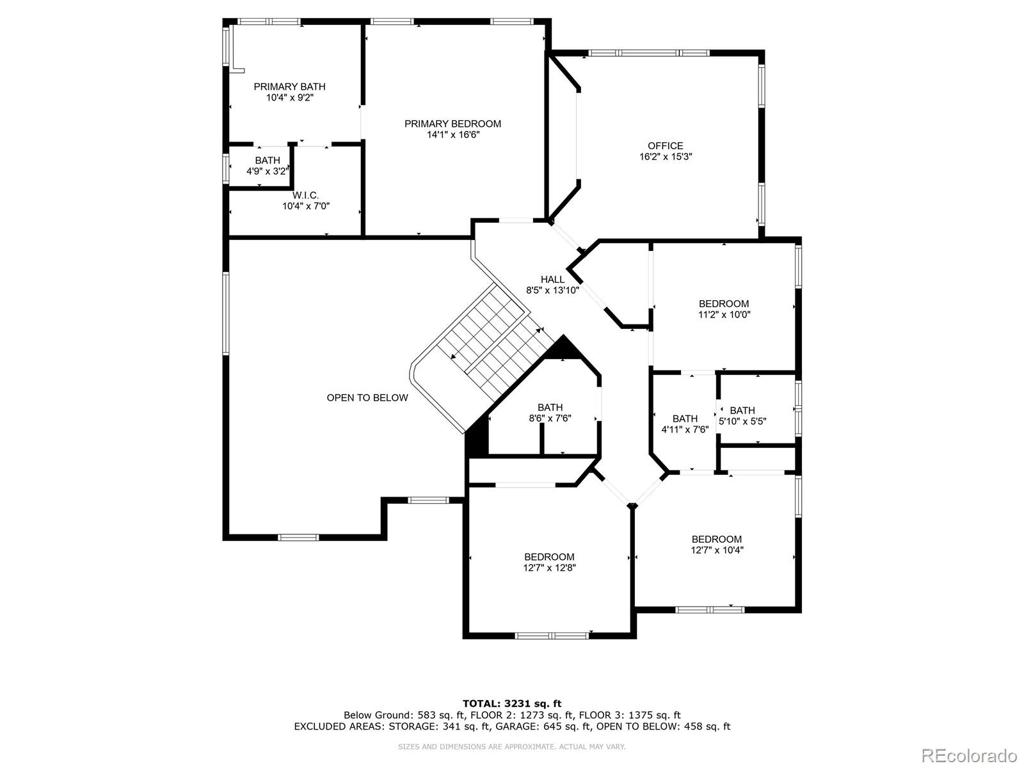
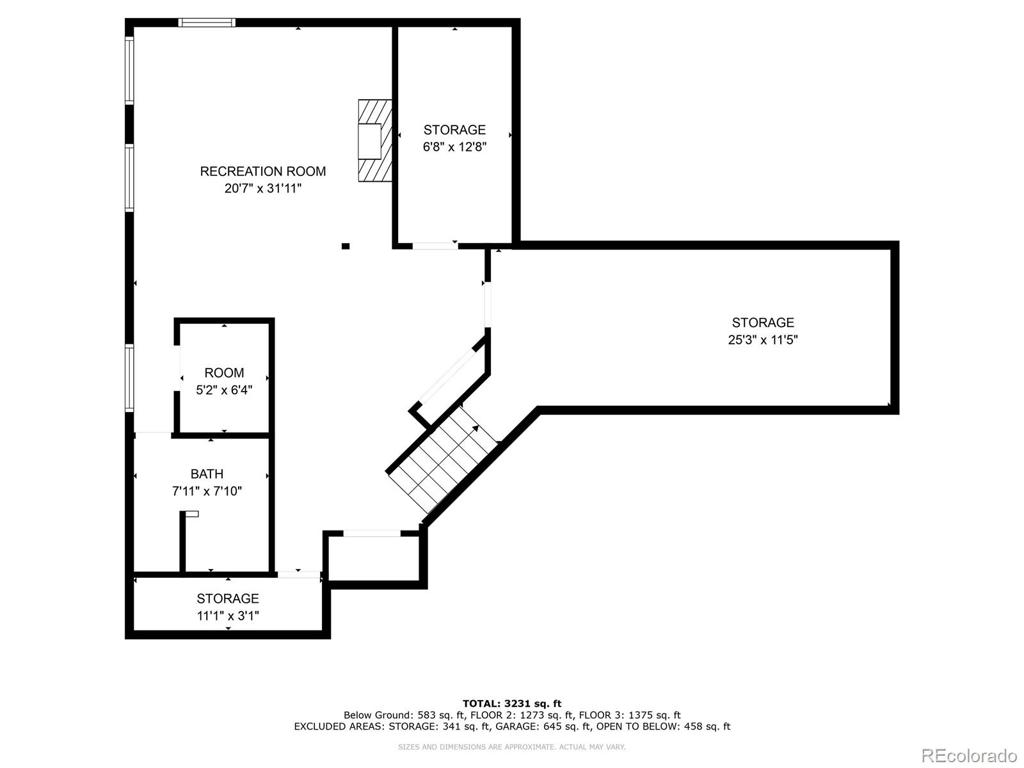









 Menu
Menu


