6059 S Quemoy Way
Aurora, CO 80015 — Arapahoe county
Price
$585,000
Sqft
2628.00 SqFt
Baths
2
Beds
3
Description
Welcome to this beautiful corner lot home in the highly sought-after Saddle Rock Ridge neighborhood! This charming 3-bedroom, 2-bathroom home has been thoughtfully updated from top to bottom. As you step inside, you'll immediately be drawn to the bright and inviting atmosphere, open floor plan with vaulted ceilings throughout, and sleek hardwood floors that guide you throughout the home. Perfect for year-round entertaining, the main level offers a spacious living room and a formal dining room, ideal for hosting large gatherings. The gourmet kitchen is a true highlight, complete with stainless steel appliances, quartz countertops, a central island with bar seating, a pantry, and a cozy breakfast nook with a doggy door. From here, step outside to the back patio, perfect for al-fresco dining. The expansive family room is designed for relaxation, with a custom tile accent wall and a warm, inviting fireplace—ideal for cozy Colorado winters. The chic primary suite offers a large walk-in closet and a luxurious en-suite 3/4 bathroom with dual vanities. Two generously sized secondary bedrooms and a full bathroom complete the main level. Additionally, a large laundry/mudroom leads to the attached 2-car garage. The large, unfinished basement provides ample space to create the perfect area tailored to your needs, whether it's extra living space, a home gym, or a playroom—let your creativity shine! Outside, the fully fenced backyard is ready for all your outdoor activities, while the lush front yard enhances the home's curb appeal. The prime location offers quick access to the DTC, E-470, restaurants, shopping, and much more. Don’t miss your chance to own this dream home—come see it for yourself!
Property Level and Sizes
SqFt Lot
7405.00
Lot Features
Breakfast Nook, Built-in Features, Ceiling Fan(s), Eat-in Kitchen, Kitchen Island, Open Floorplan, Pantry, Primary Suite, Quartz Counters, Radon Mitigation System, Vaulted Ceiling(s), Walk-In Closet(s)
Lot Size
0.17
Basement
Unfinished
Interior Details
Interior Features
Breakfast Nook, Built-in Features, Ceiling Fan(s), Eat-in Kitchen, Kitchen Island, Open Floorplan, Pantry, Primary Suite, Quartz Counters, Radon Mitigation System, Vaulted Ceiling(s), Walk-In Closet(s)
Appliances
Dishwasher, Disposal, Dryer, Microwave, Oven, Refrigerator, Washer
Electric
Central Air
Flooring
Carpet, Tile, Wood
Cooling
Central Air
Heating
Forced Air
Fireplaces Features
Family Room, Gas Log
Utilities
Cable Available, Electricity Connected, Natural Gas Connected
Exterior Details
Features
Private Yard, Rain Gutters
Water
Public
Sewer
Public Sewer
Land Details
Garage & Parking
Parking Features
Oversized Door
Exterior Construction
Roof
Composition
Construction Materials
Brick, Wood Siding
Exterior Features
Private Yard, Rain Gutters
Window Features
Bay Window(s), Double Pane Windows
Builder Source
Public Records
Financial Details
Previous Year Tax
3736.00
Year Tax
2023
Primary HOA Name
Saddle Rock Ridge
Primary HOA Phone
303-369-1800
Primary HOA Fees Included
Trash
Primary HOA Fees
60.00
Primary HOA Fees Frequency
Monthly
Location
Schools
Elementary School
Canyon Creek
Middle School
Thunder Ridge
High School
Cherokee Trail
Walk Score®
Contact me about this property
Kelley L. Wilson
RE/MAX Professionals
6020 Greenwood Plaza Boulevard
Greenwood Village, CO 80111, USA
6020 Greenwood Plaza Boulevard
Greenwood Village, CO 80111, USA
- (303) 819-3030 (Mobile)
- Invitation Code: kelley
- kelley@kelleywilsonrealty.com
- https://kelleywilsonrealty.com
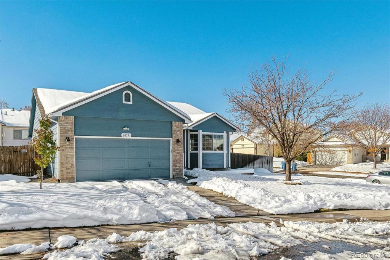
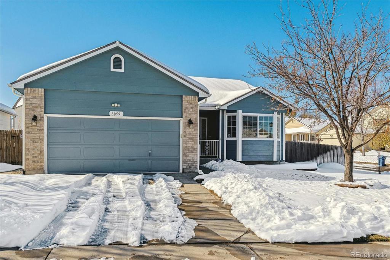
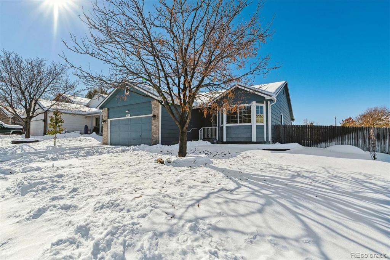
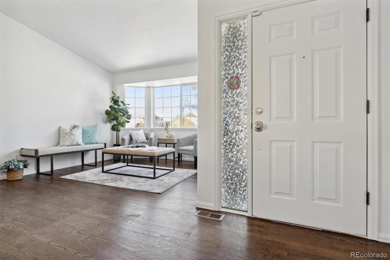
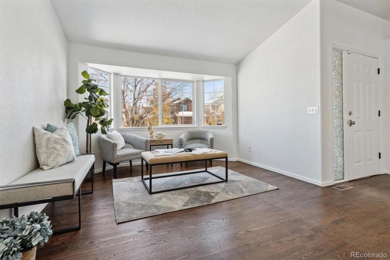
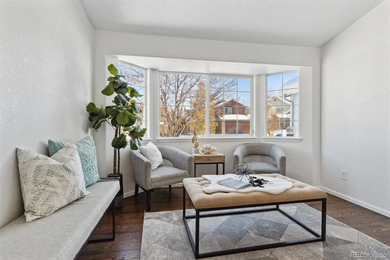
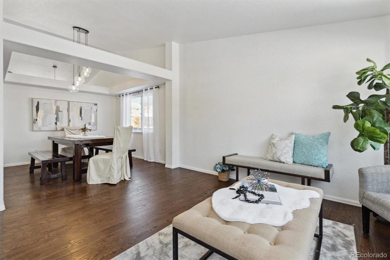
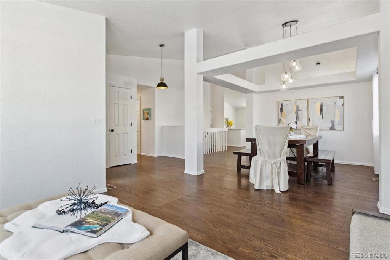
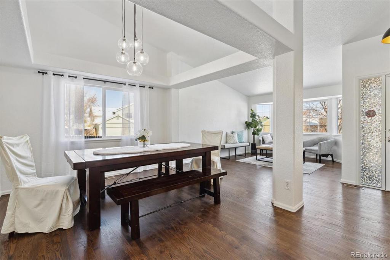
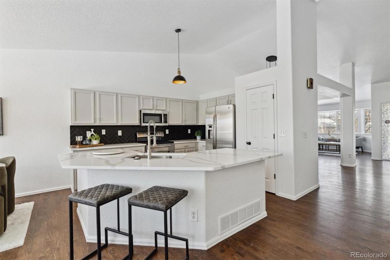
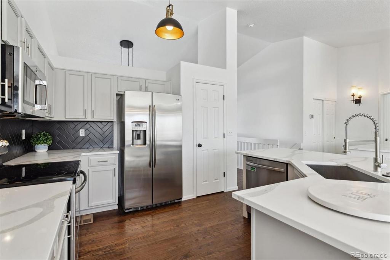
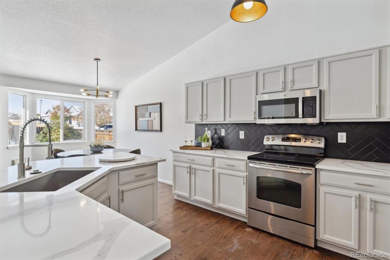
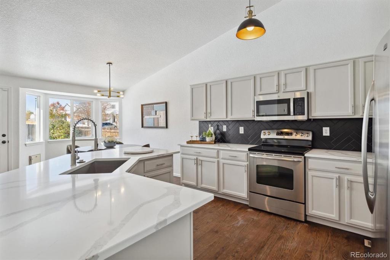
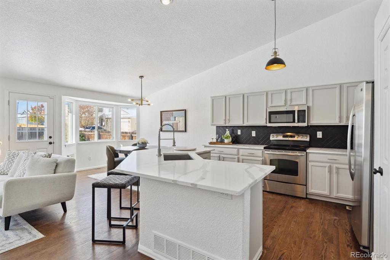
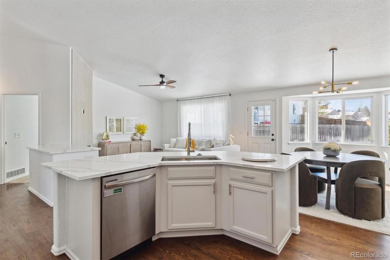
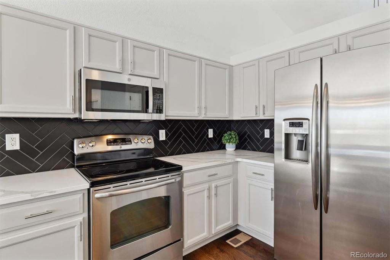
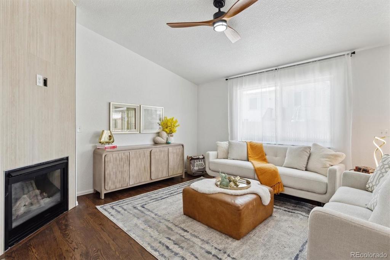
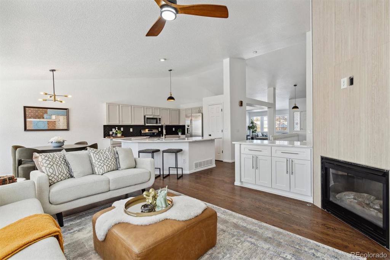
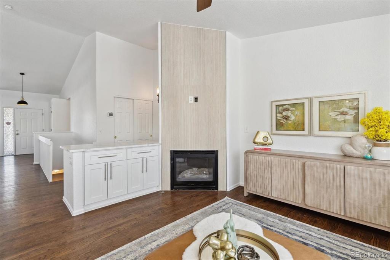
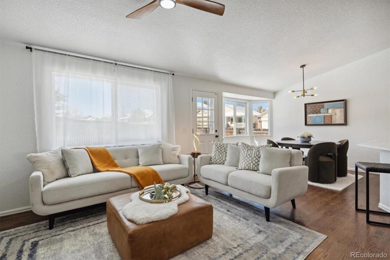
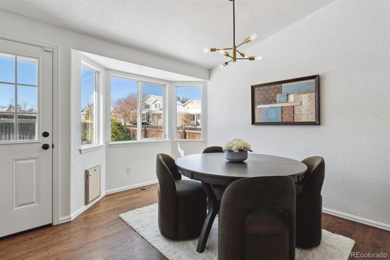
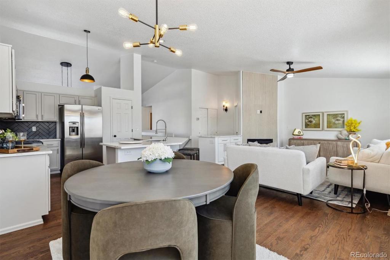
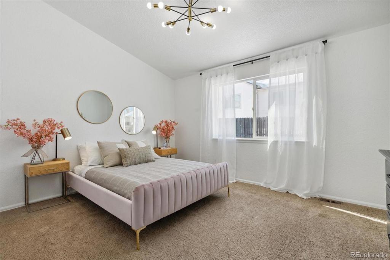
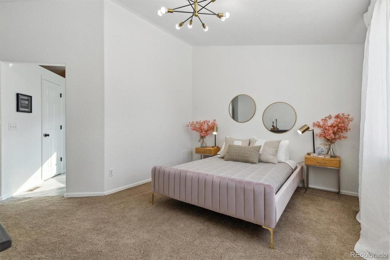
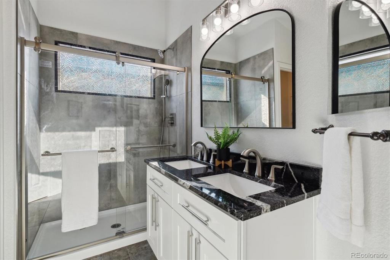
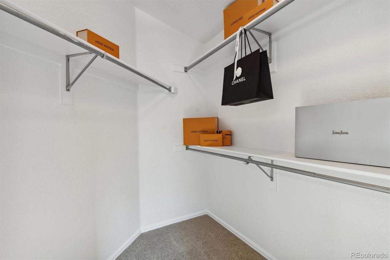
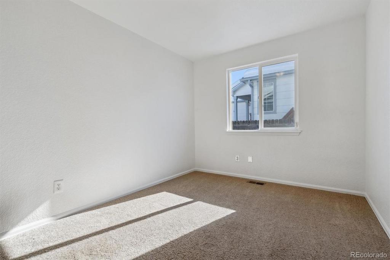
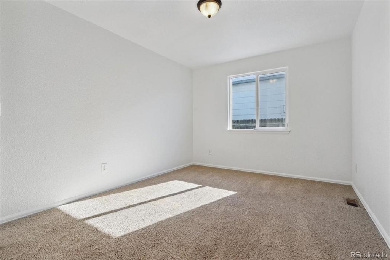
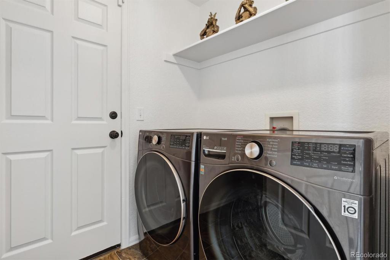
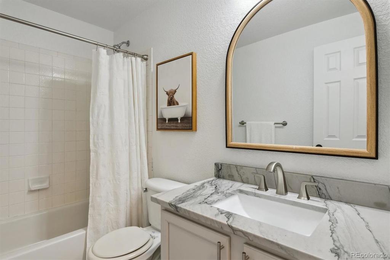
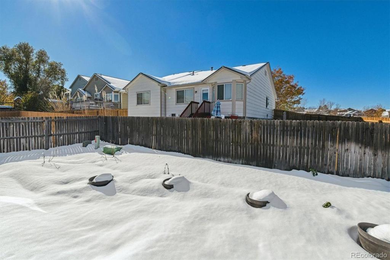
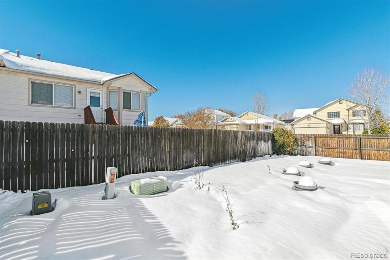
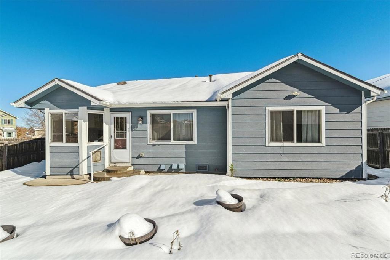
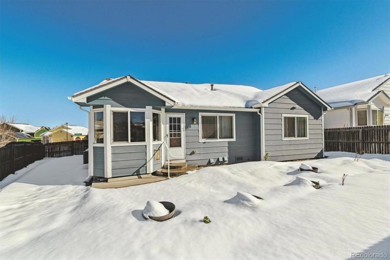


 Menu
Menu
 Schedule a Showing
Schedule a Showing

