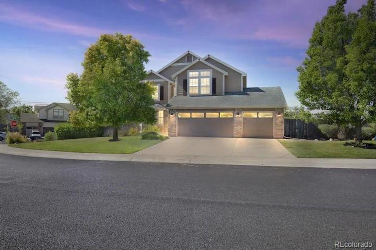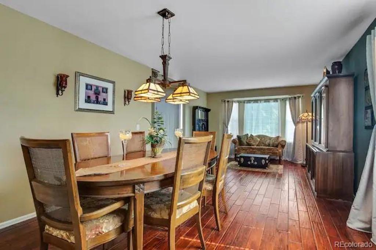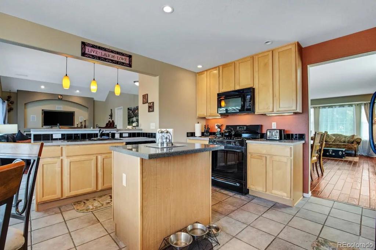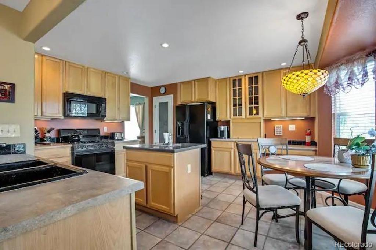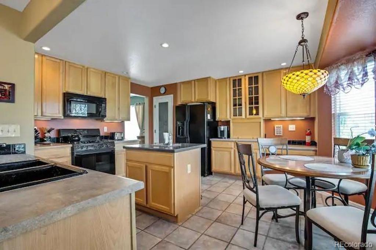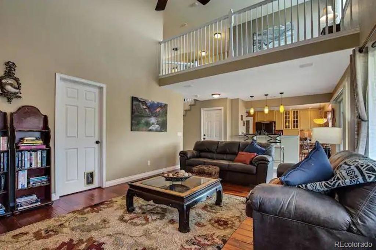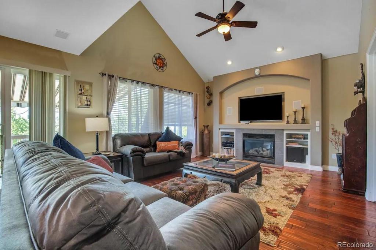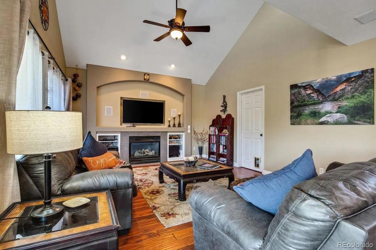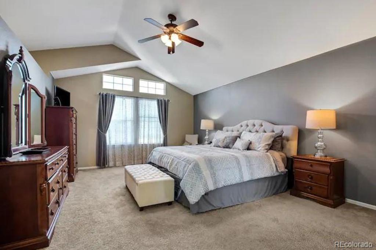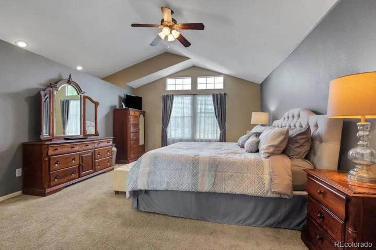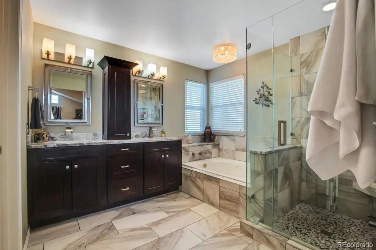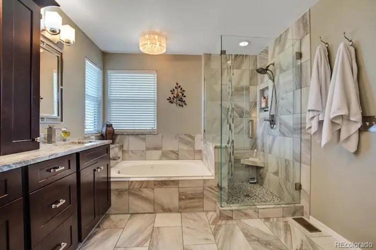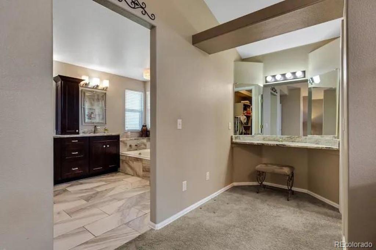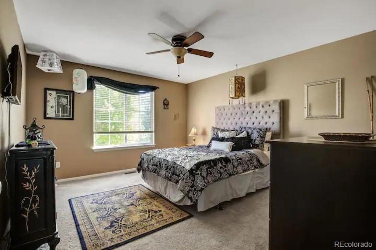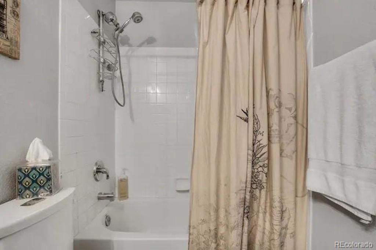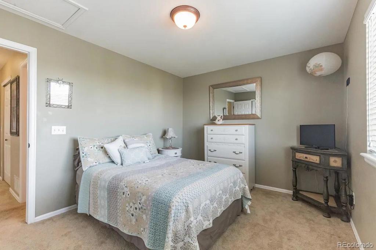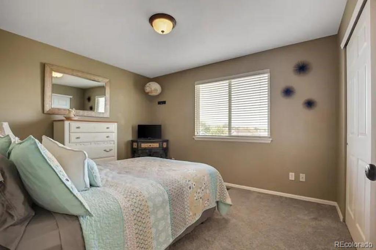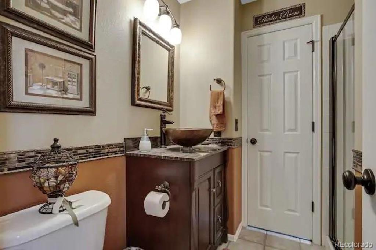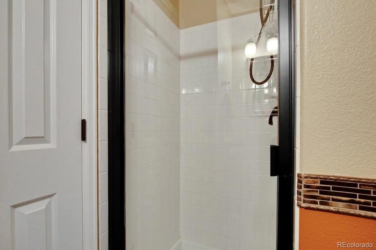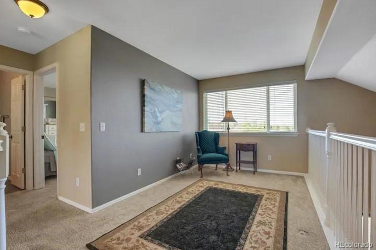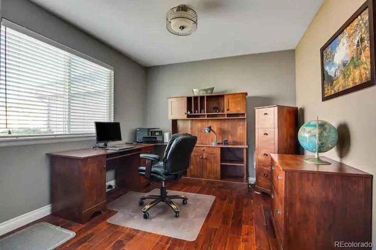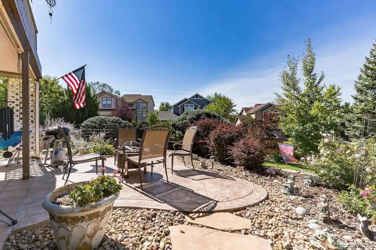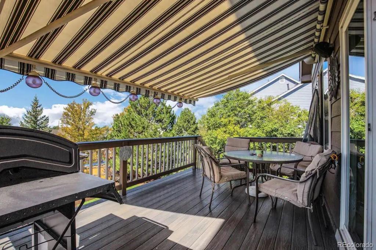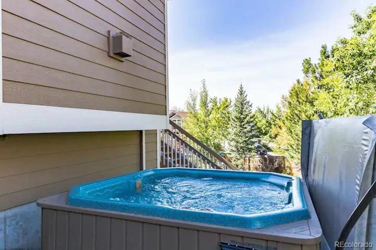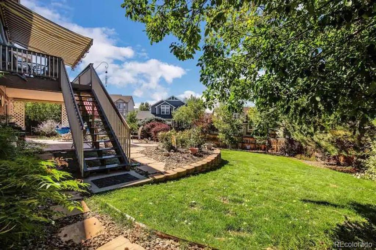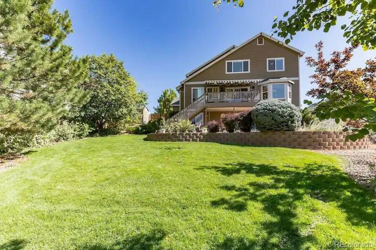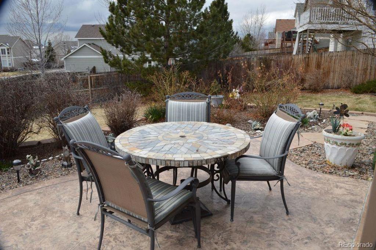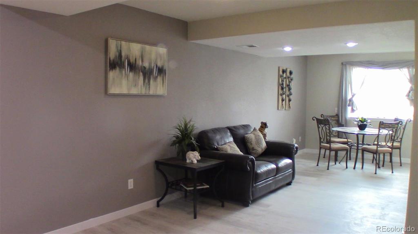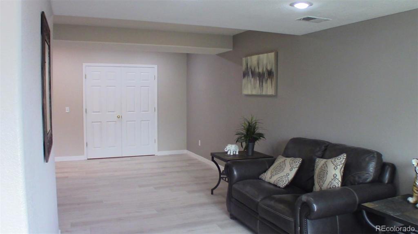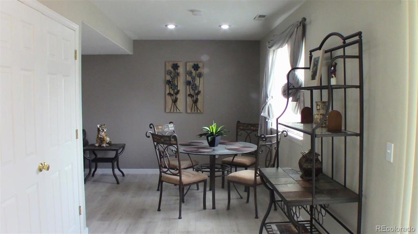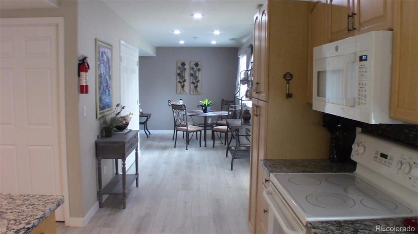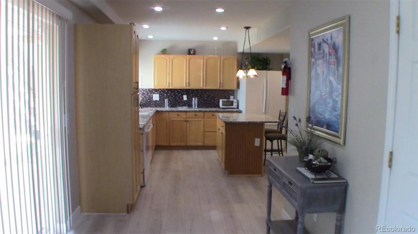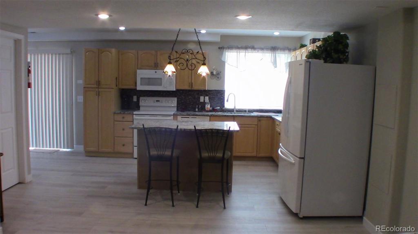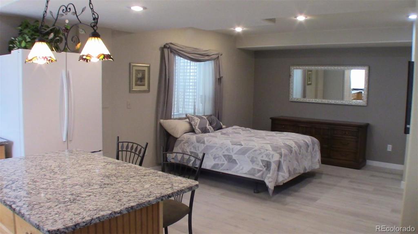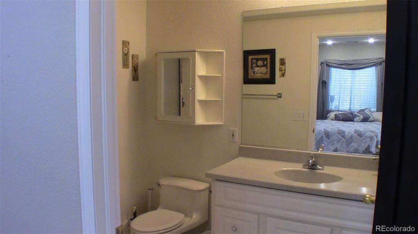Description
Welcome to this move in ready home , unique property oversized corner lot. There are 5 bedrooms, a loft and 2 full bathrooms. The main floor boasts a large eat in kitchen, family room, office, formal dining and living room and ahared 3/4 bathroom. The office is the 4th bedroom but is set up as an office suite. Separately, there is an entire apartment in the walkout basement with its own entrance. This is a great apartment for an extended family or income potential. Apartment includes 1 bedroom non corfirming, stackable washer and dryer and appliances. Outside upper deck mountain views and lower patio in a privately fenced yard with beautiful landscaping, fishpond, a hot tub and storage shed. This house is currently set up for short term or long term furnished rentals. The seller is willing to sell home furnished or unfurnished if the new buyer does not want to rent it out. (Furniture is negotiable) Either way, make it your own! So many possibilities exist! Property near E-470, shopping mall and restaurants.
Property Level and Sizes
SqFt Lot
13242.00
Lot Features
Corian Counters, Eat-in Kitchen, Five Piece Bath, Granite Counters, Radon Mitigation System, Smoke Free, Spa/Hot Tub, Vaulted Ceiling(s), Walk-In Closet(s)
Lot Size
0.30
Basement
Crawl Space, Exterior Entry, Finished, Full, Interior Entry/Standard, Sump Pump, Walk-Out Access
Common Walls
No Common Walls
Interior Details
Interior Features
Corian Counters, Eat-in Kitchen, Five Piece Bath, Granite Counters, Radon Mitigation System, Smoke Free, Spa/Hot Tub, Vaulted Ceiling(s), Walk-In Closet(s)
Appliances
Dishwasher, Disposal, Dryer, Microwave, Oven, Range, Refrigerator, Self Cleaning Oven, Sump Pump, Washer
Laundry Features
In Unit
Electric
Central Air, Other
Flooring
Carpet, Laminate, Tile, Wood
Cooling
Central Air, Other
Heating
Forced Air, Natural Gas
Fireplaces Features
Family Room
Utilities
Cable Available, Electricity Connected, Natural Gas Connected
Exterior Details
Exterior Features
Garden, Private Yard, Spa/Hot Tub
Patio/Porch Features
Covered, Deck, Patio
Sewer
Public Sewer
Land Details
PPA
2430000.00
Road Frontage
Public Road
Road Responsibility
Public Maintained Road
Road Surface Type
Paved
Garage & Parking
Total Parking
1
Parking Features
Concrete
Exterior Construction
Roof
Composition
Construction Materials
Frame, Wood Siding
Architectural Style
Traditional
Window Features
Double Pane Windows, Window Coverings
Security Features
Carbon Monoxide Detector(s), Security Entrance, Smart Security System, Smoke Detector(s)
Builder Name 1
Lennar
Builder Source
Public Records
Financial Details
PSF Total
203.52
PSF Finished
206.87
PSF Above Grade
302.24
Previous Year Tax
3826.00
Tax Year
2022
Primary HOA Mgt
Professionally Managed
Primary HOA Name
Saddle Rock Ridge
Primary HOA Phone
303-369-1800
Primary HOA Website
https://www.westwindmanagement.com/
Primary HOA Fees
360.00
Primary HOA Freq.
Semi-Annually
Primary HOA Total Annual
720.00
Schools
Elementary School
Canyon Creek
Middle School
Thunder Ridge
High School
Cherokee Trail
Elementary SchoolCanyon Creek
Middle SchoolThunder Ridge
High SchoolCherokee Trail


 Menu
Menu