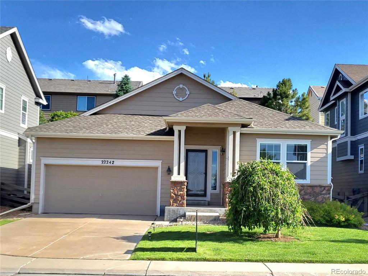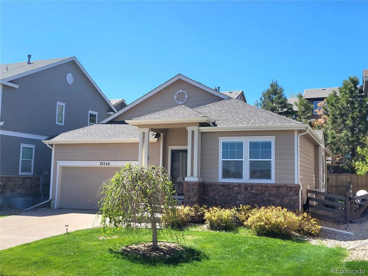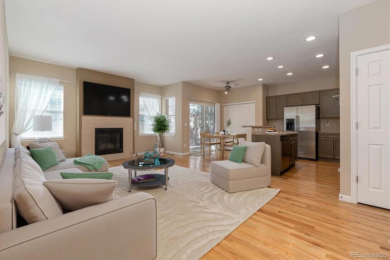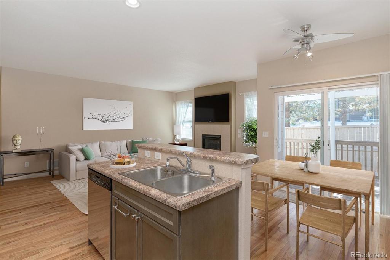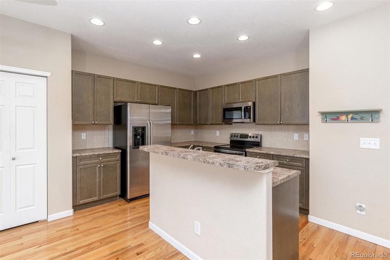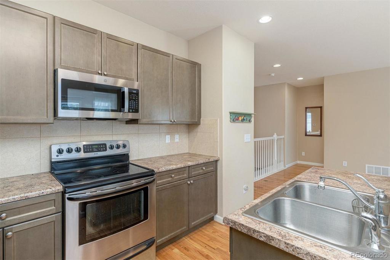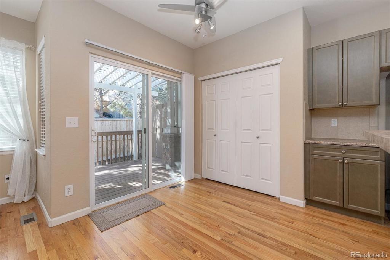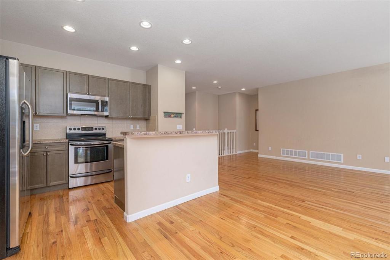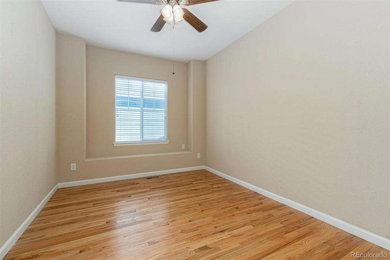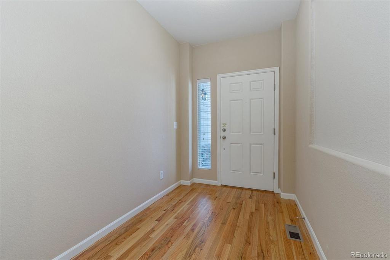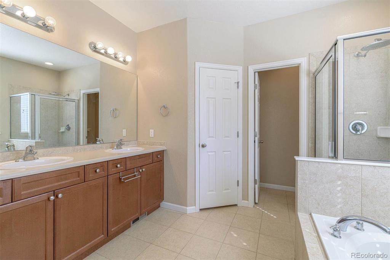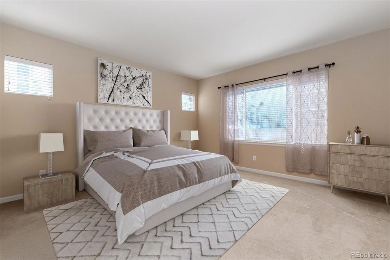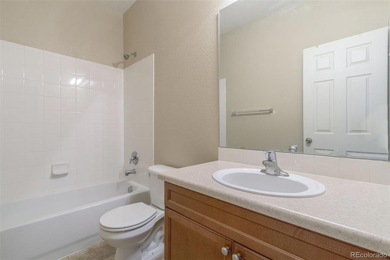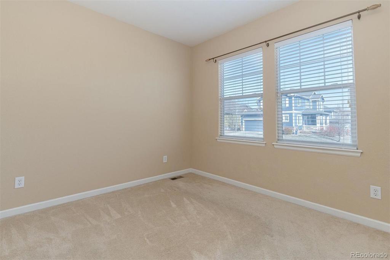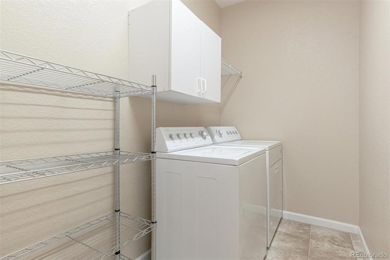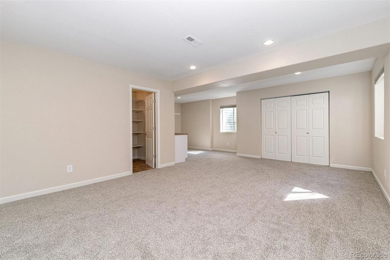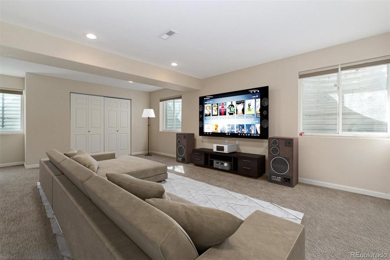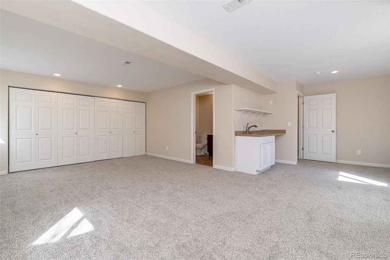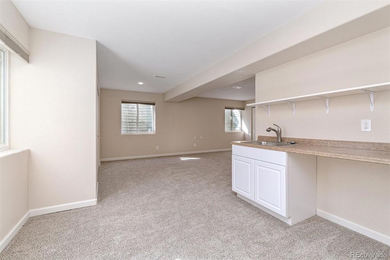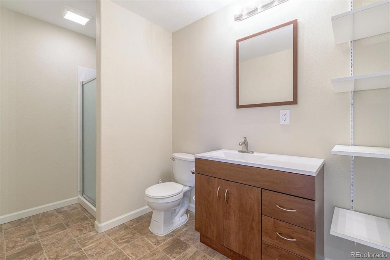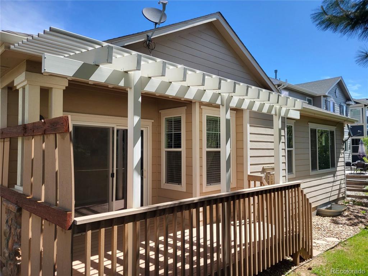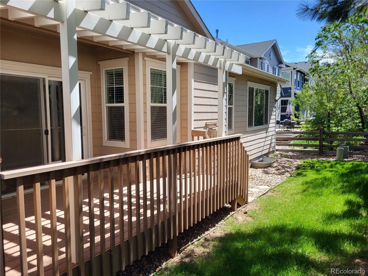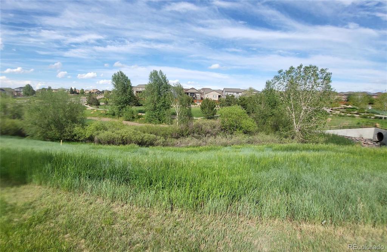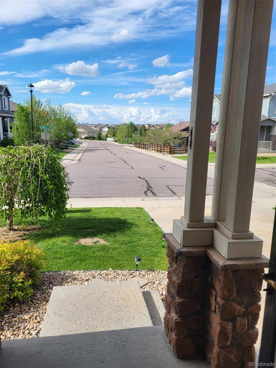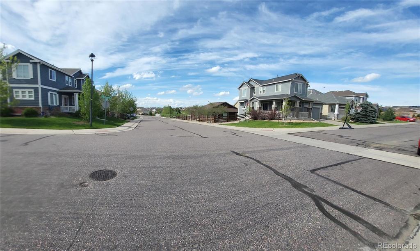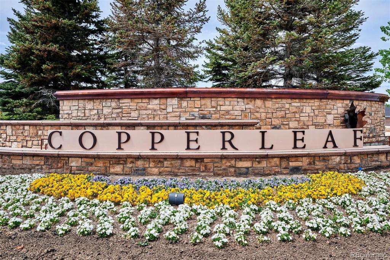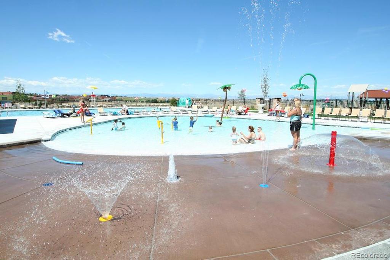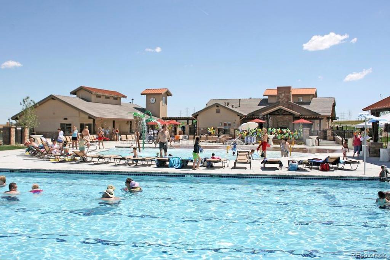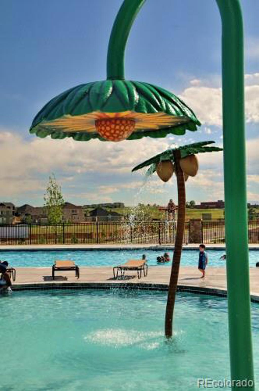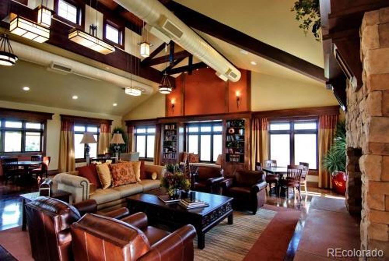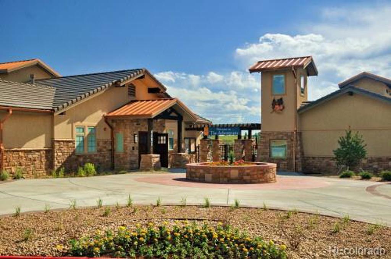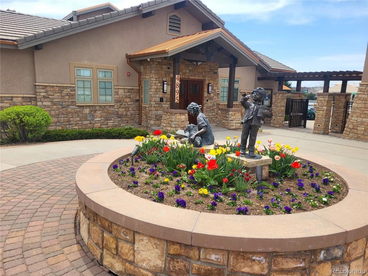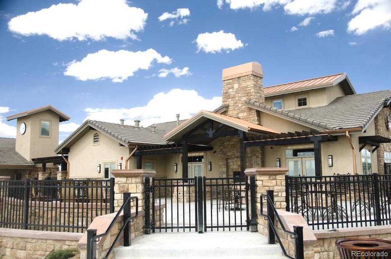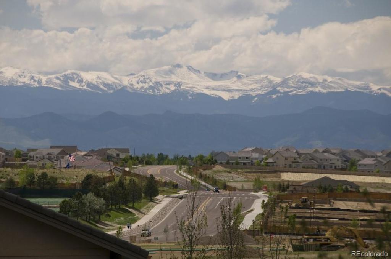Price
$585,000
Sqft
2288.00
Baths
3
Beds
3
Description
Price dropped $30k! This is a great buy. Beautiful ranch in the best part of Copperleaf! Great location on a very quiet, dead end street. Hard to find ranch with a finished basement in this price range. As you enter the home you will find real hardwood floors that lead to the great room style open living room, kitchen and dining areas that give this home a very cozy feel. This home gets flooded with natural light throughout. The private Master bedroom retreat features brand new carpet, a large 5 piece bath with a large soaking tub/separate shower and a large walk-in closet. The basement has been professionally finished and features a large Family room/bedroom option, it's own private bath and a wet bar (it has new carpet as well) The large window wells in the basement bring in tons of light! The main floor features a large optional study/formal dining area. The main floor also offers a guest bedroom and a very large laundry room. Walk out to your low maintenance back yard from the kitchen slider onto your private Trex deck for those summer BBQ's. Relax in front of your gas fireplace during those cold Colorado nights or turn on the Central Air for those hot summer days! The club house just is a short walk away and features a community pool and Club House There are lots of hiking trails just steps away. Also close by is Aurora Reservoir and Southland with awesome restaurants and great shopping. Saddle Rock Golf Course and Cherry Creek Reservoir are also close by. This home lies within the Cherry Creek School district. With quick access to E-470, DIA is just a hop away. All of the appliances stay, including the washer/dryer. This home is very clean and ready for it's new owners! Some photos are virtually staged. Very easy to show. You won't be disappointed! Immediate possession!
Property Level and Sizes
Interior Details
Exterior Details
Land Details
Garage & Parking
Exterior Construction
Financial Details
Schools
Location
Schools
Walk Score®
Contact Me
About Me & My Skills
My History
Moving to Colorado? Let's Move to the Great Lifestyle!
Call me.
Get In Touch
Complete the form below to send me a message.


 Menu
Menu