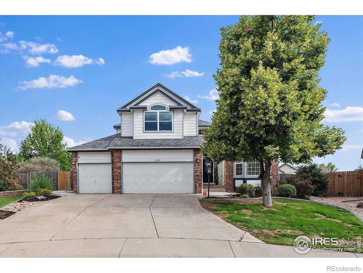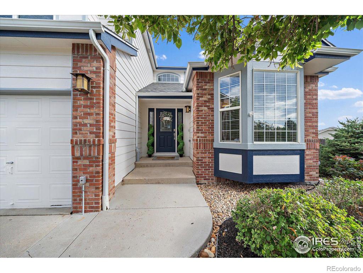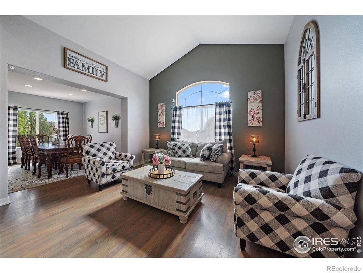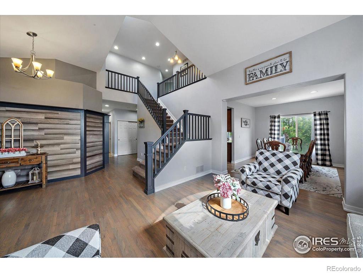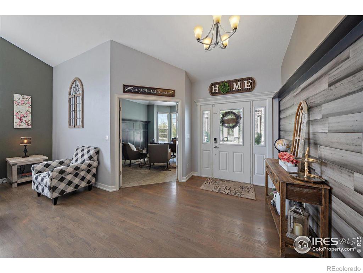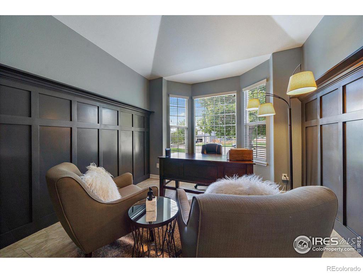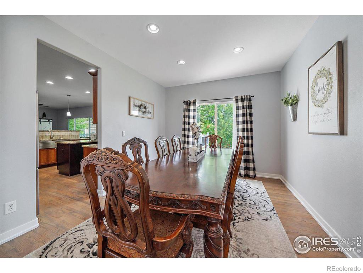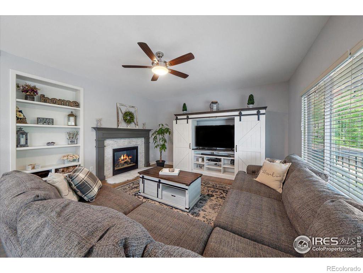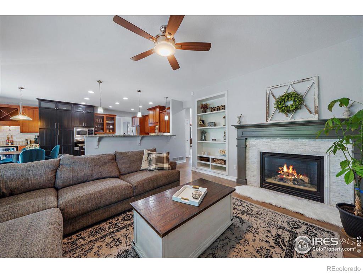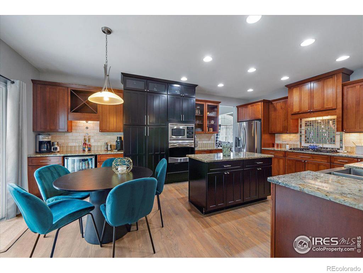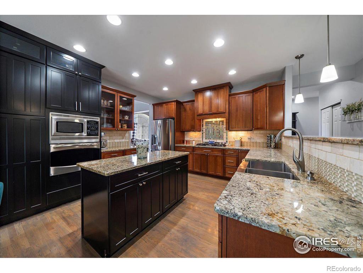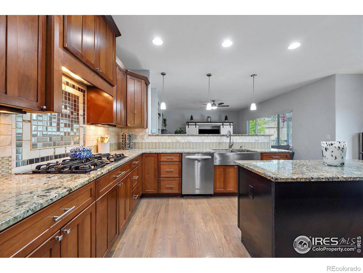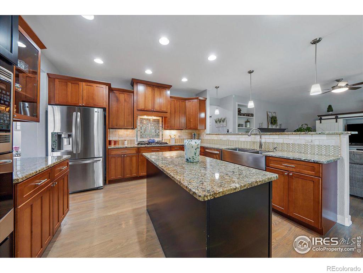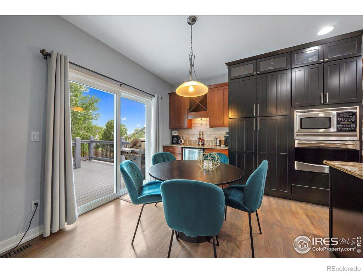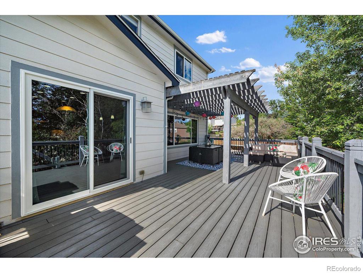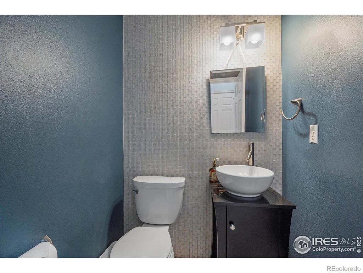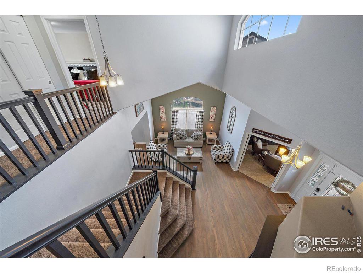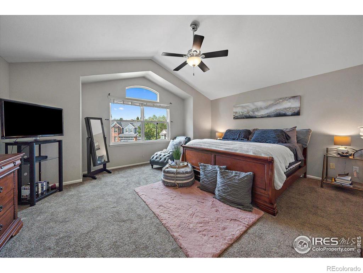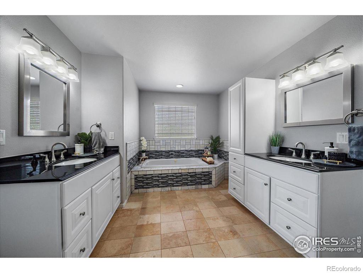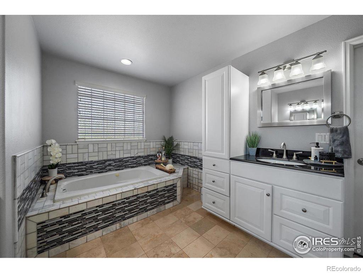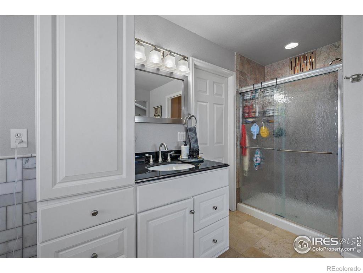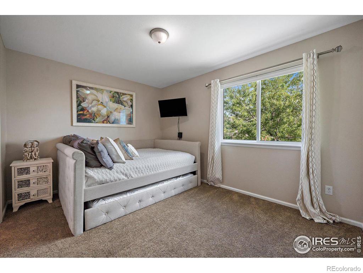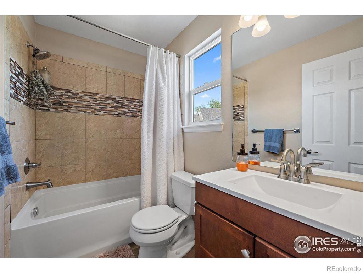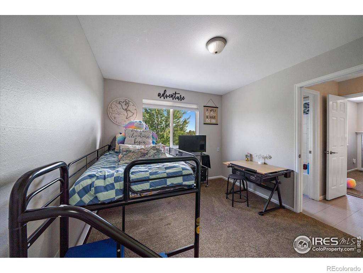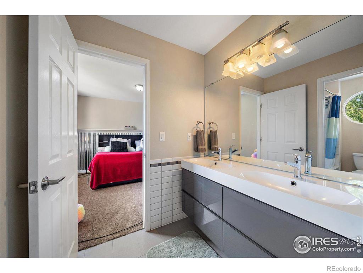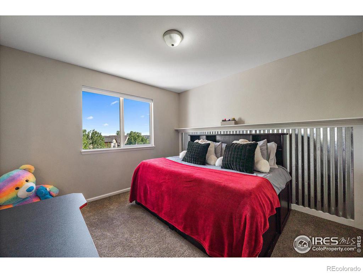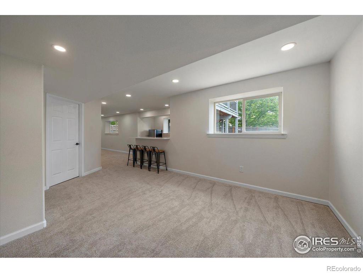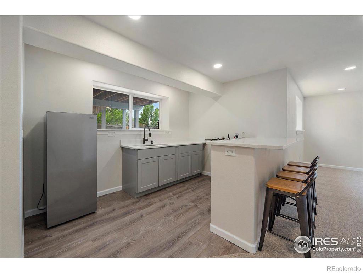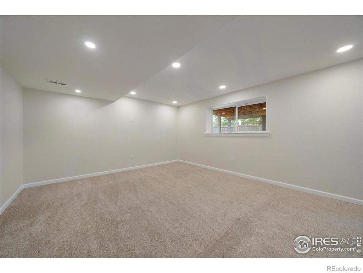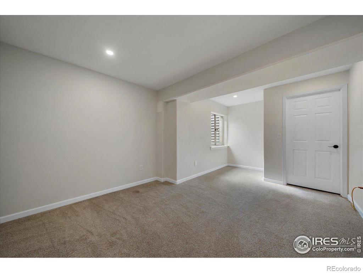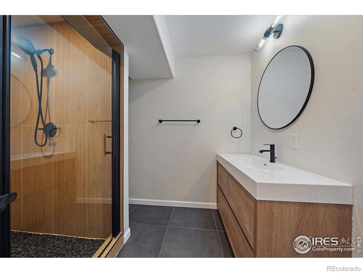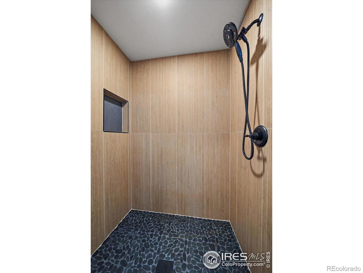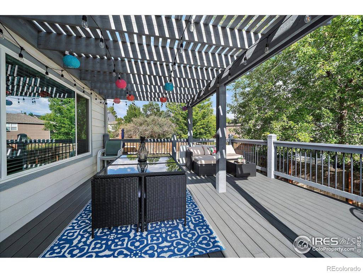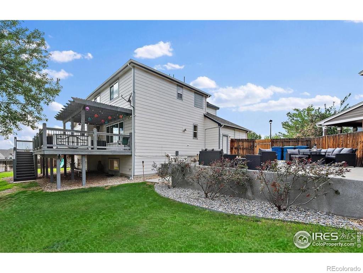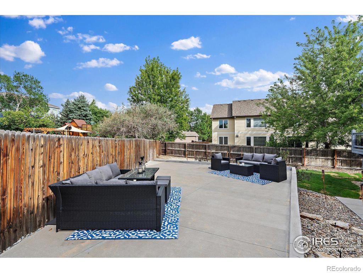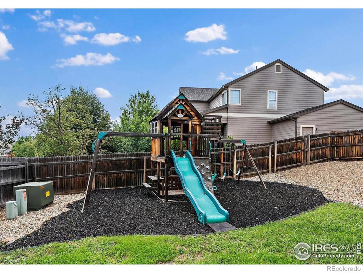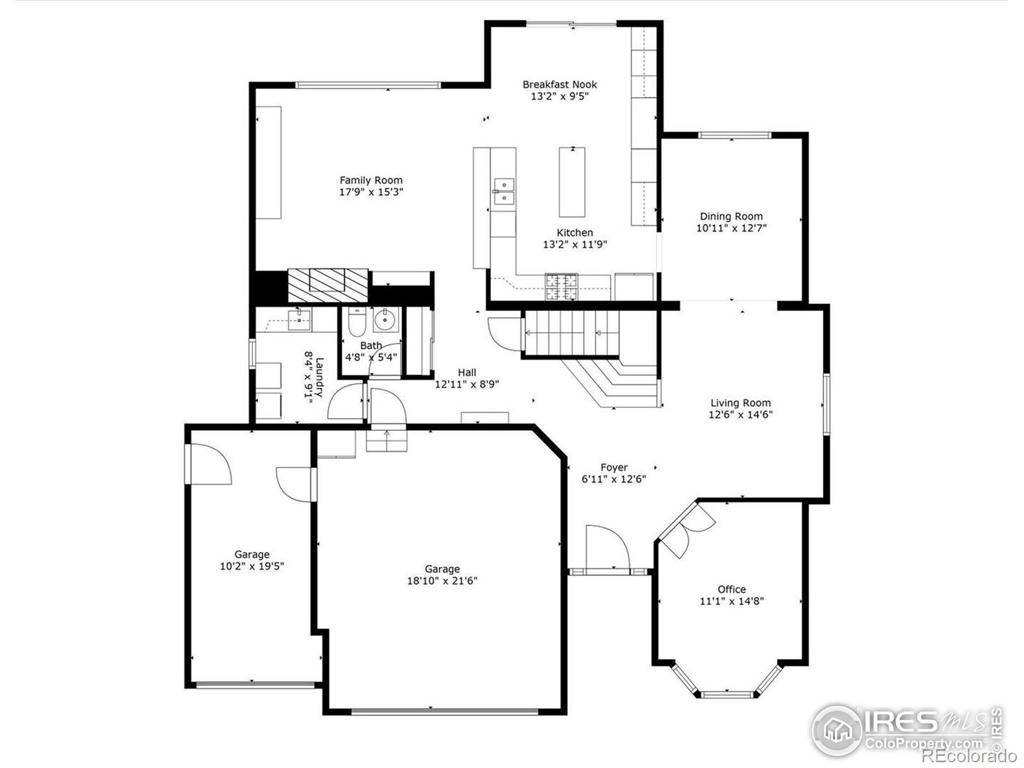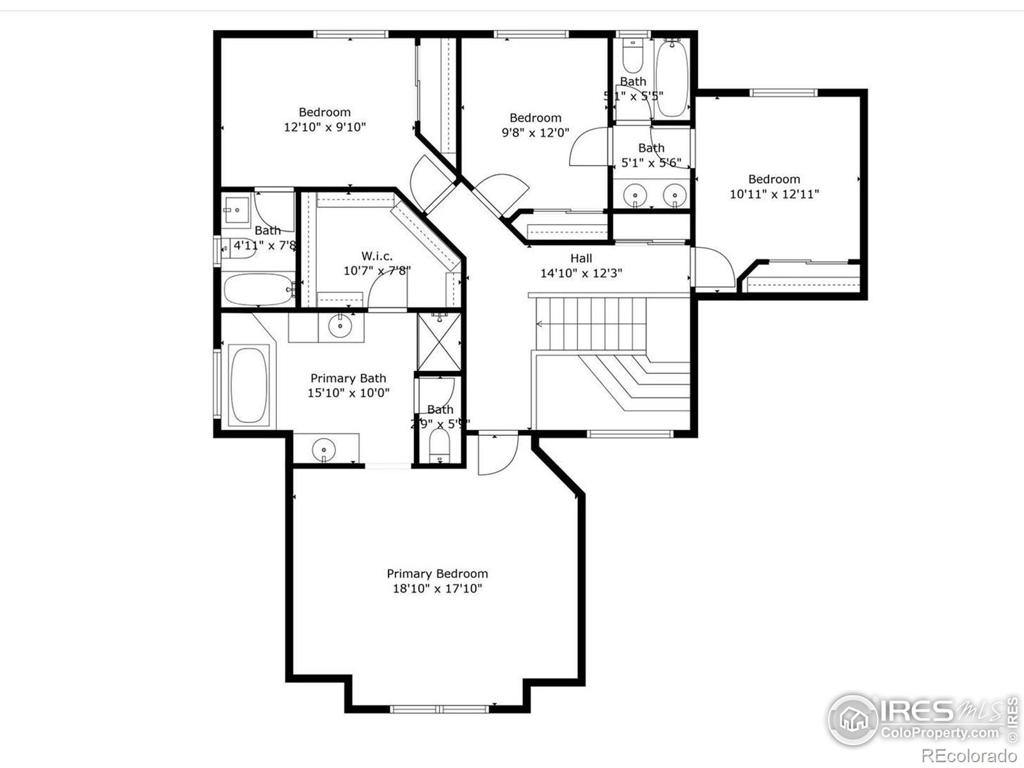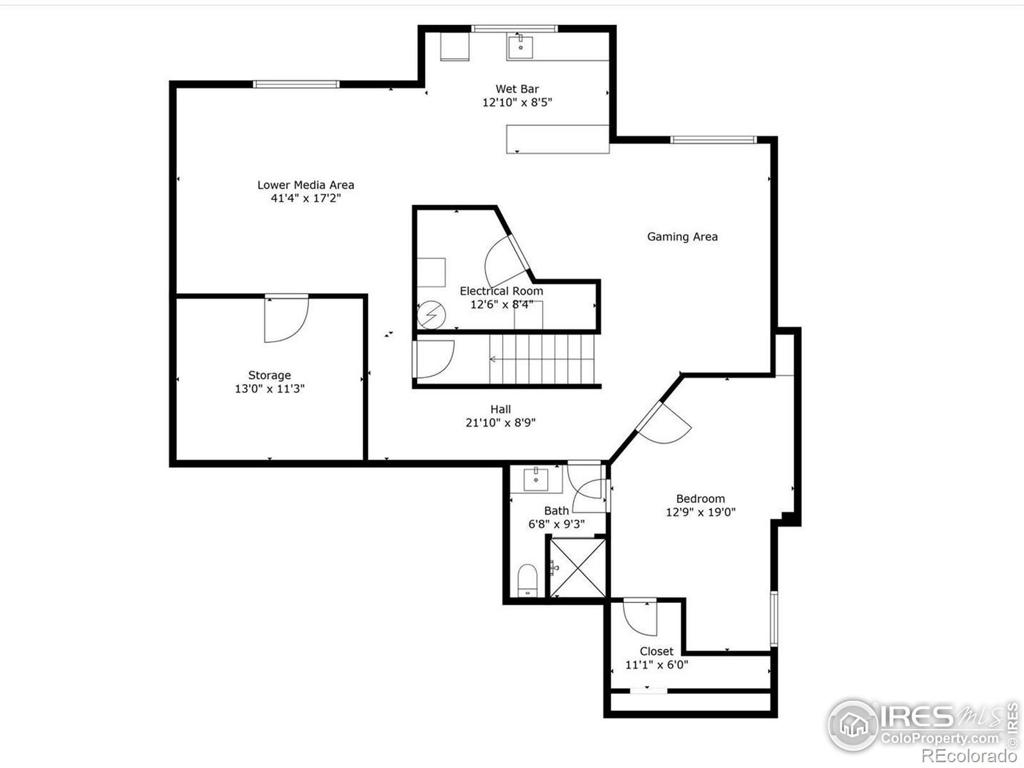Price
$875,000
Sqft
4329.00
Baths
5
Beds
5
Description
PRICE REDUCTION!! Seller is offering concession for carpet! Welcome to your dream home in the highly regarded neighborhood of Tuscany! From the moment you walk across the threshold of this well-appointed home, you will be greeted with an inviting open floor plan, a grand staircase with soaring ceilings beaming with natural light, rich hardwood flooring, a formal dining room and a main floor study. The spacious kitchen boasts granite countertops with a center island, gorgeous cherry cabinets with ample counter space for cooking. In the living room you love the beautiful fireplace which offers warmth and ambiance to this inviting haven. The Primary bedroom offers a serene retreat, with an ensuite bathroom-a soaking tub, large walk-in shower and dual vanities creates a spa like oasis. The 3 additional second floor bedrooms are very spacious with two full baths. You will find a true entertaining paradise when you enter the BRAND-NEW lower level which includes a spacious rec/flex room for entertaining as well as a wet bar. The 3/4 bath is stunning with gorgeous finishes and an additional bedroom with a large closet. Outside you will be in awe of the spacious patios for entertaining guests and the fully fenced back yard in a quiet cul-de-sac that instills peace and tranquility. This beautiful, one of kind sanctuary awaits you!
Virtual Tour / Video
Property Level and Sizes
Interior Details
Exterior Details
Land Details
Exterior Construction
Financial Details
Schools
Location
Schools
Walk Score®
Contact Me
About Me & My Skills
My History
Moving to Colorado? Let's Move to the Great Lifestyle!
Call me.
Get In Touch
Complete the form below to send me a message.


 Menu
Menu