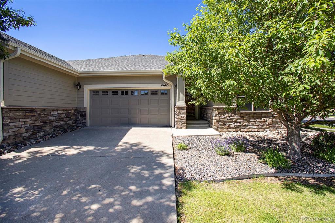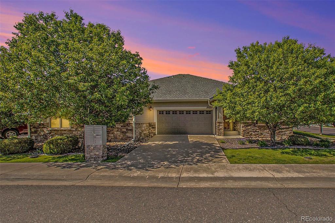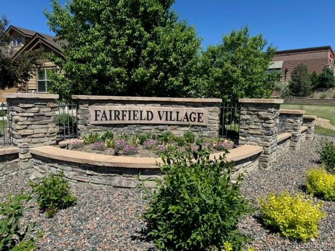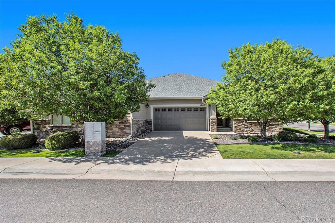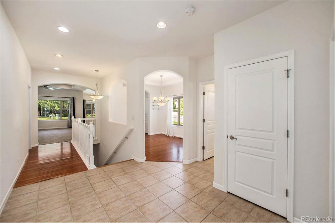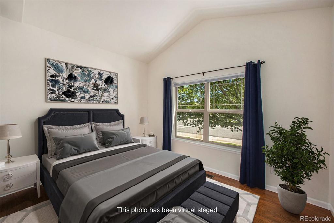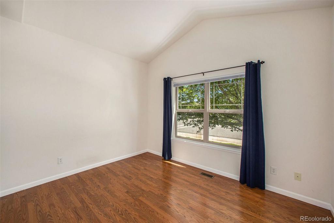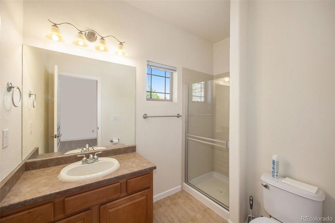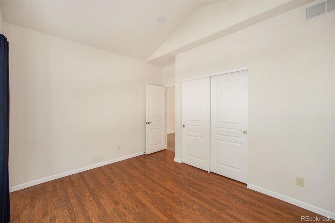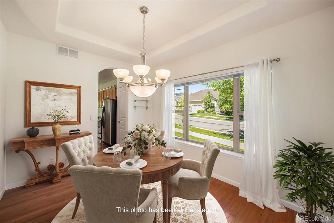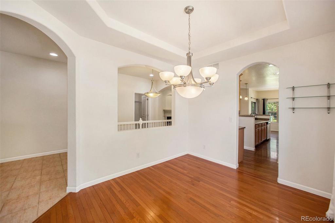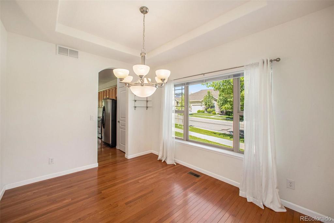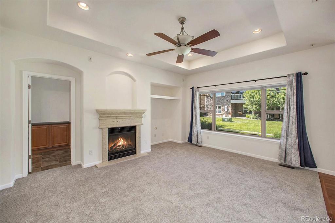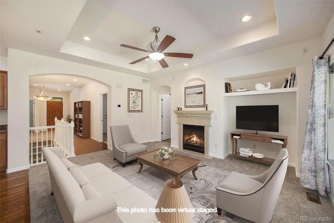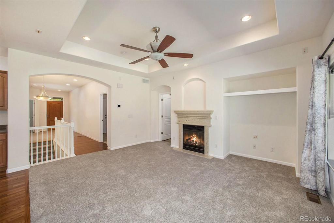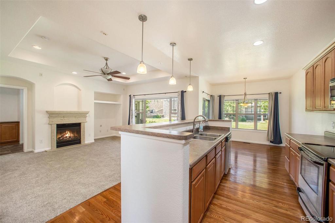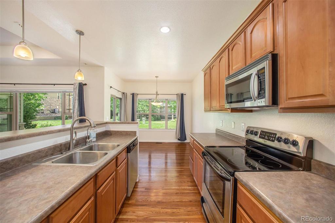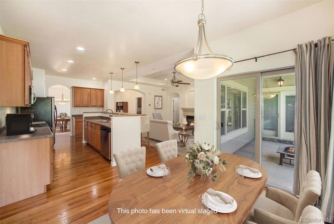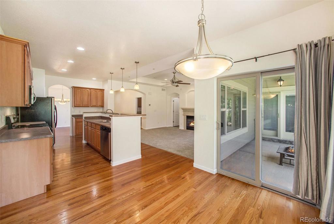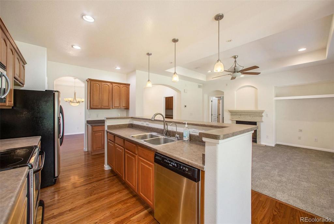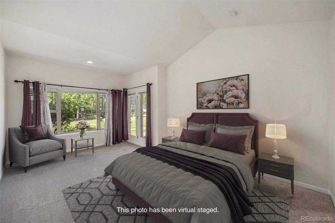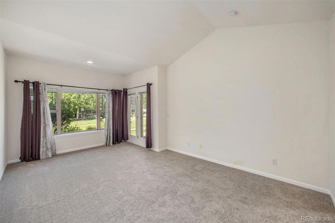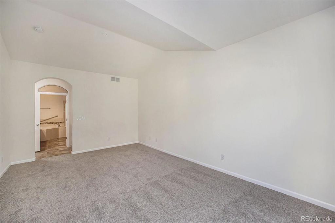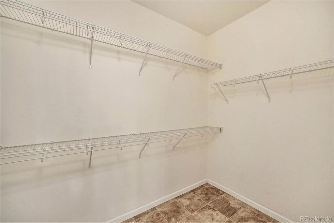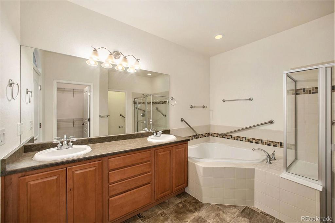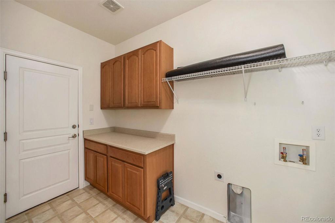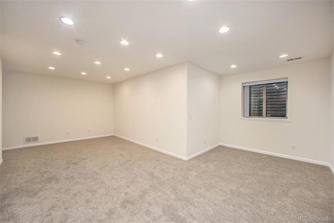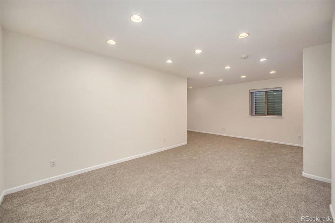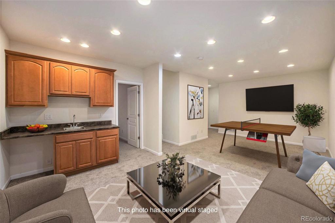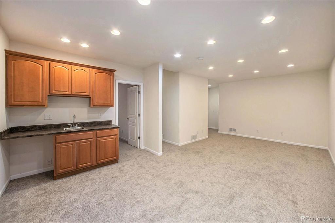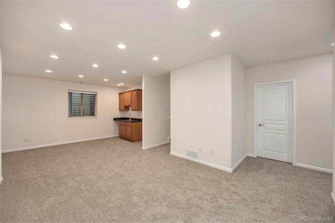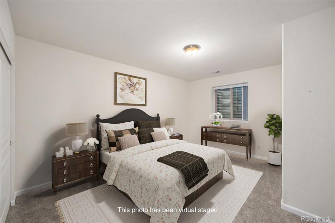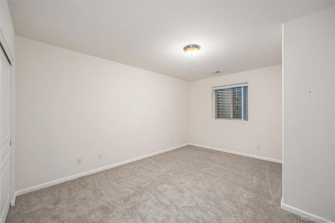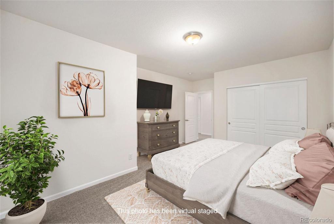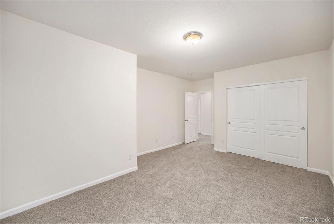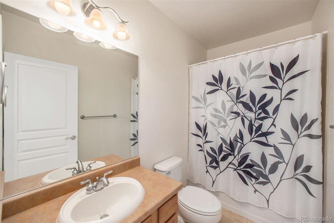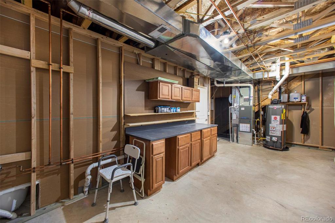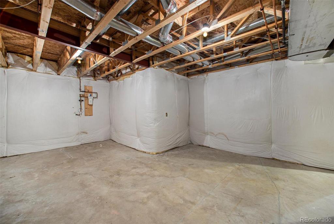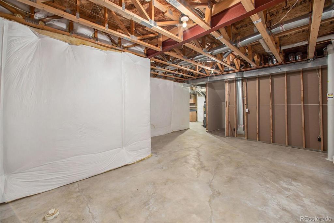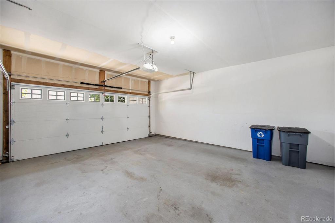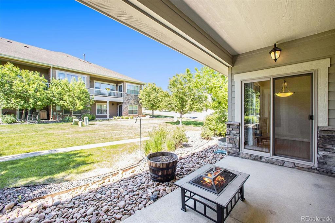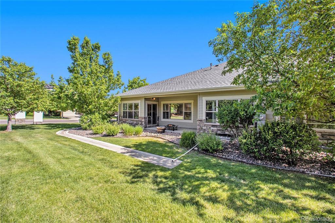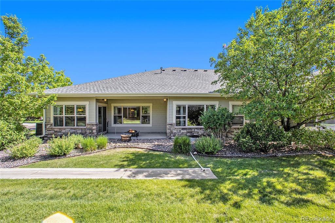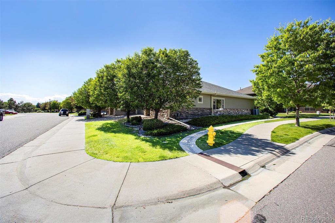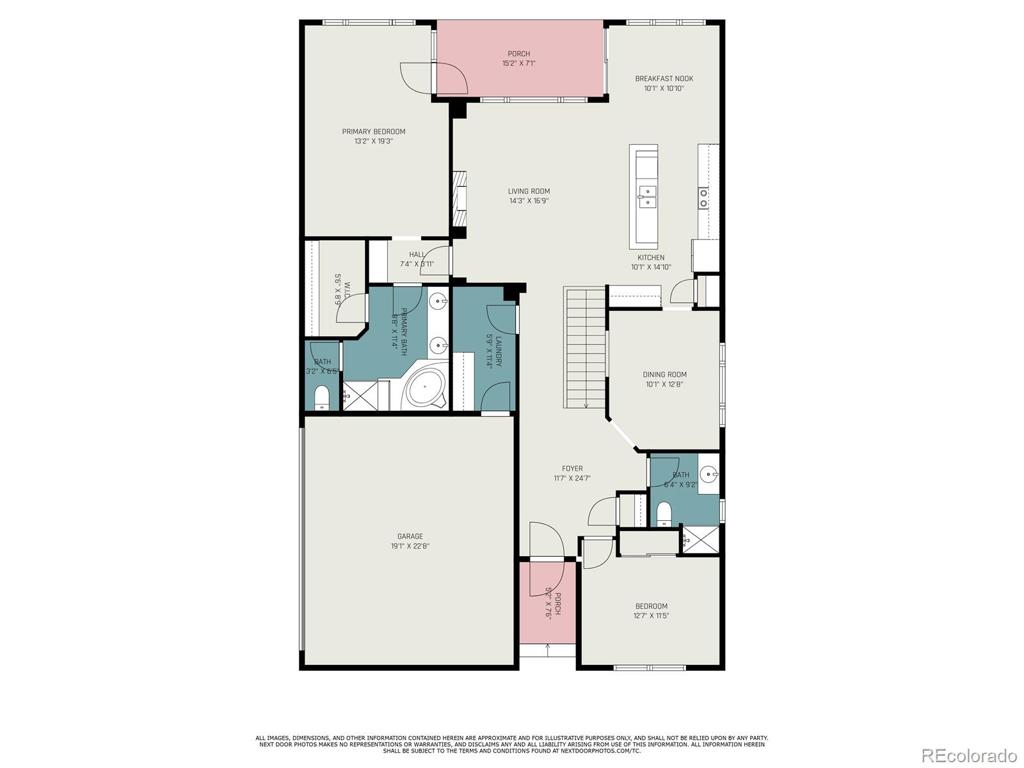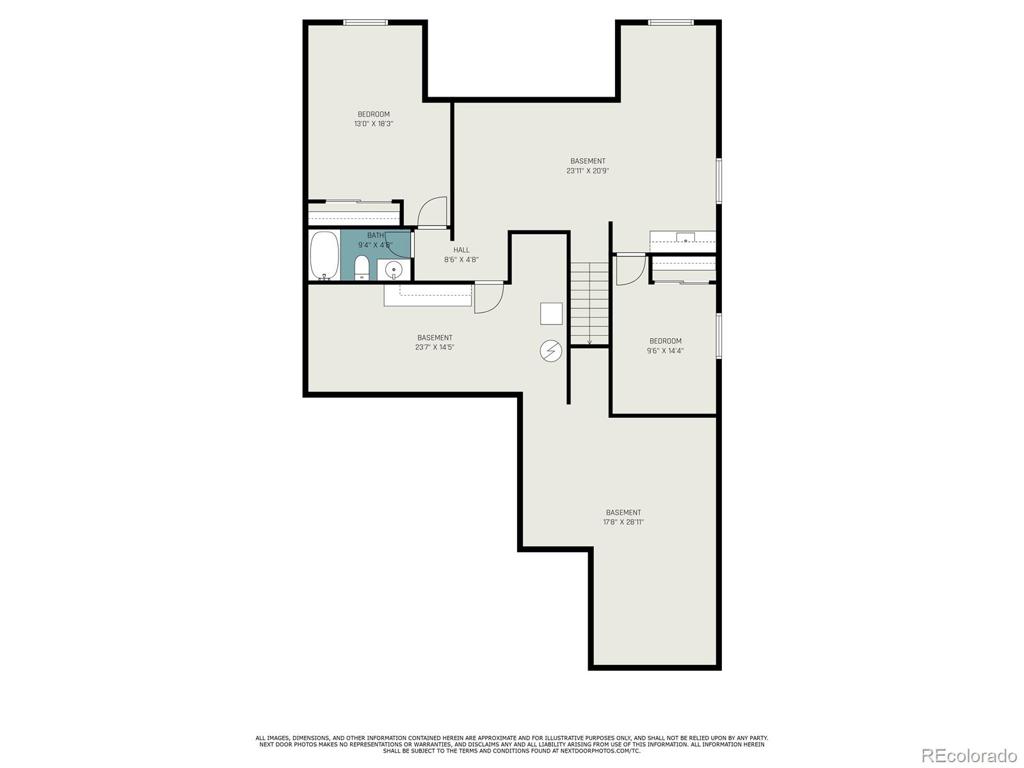Price
$559,900
Sqft
3422.00
Baths
3
Beds
4
Description
Welcome home to Fairfield Village at Quincy Reservoir! Don't miss out on this rare opportunity to own this spacious, well maintained 4 bedroom, 3 bath half duplex in this highly coveted community! The moment you enter the beautiful foyer, you will immediately appreciate the attention to detail in every room. Open main floor plan provides plenty of room for family and friends. Main floor consists of 2 bedrooms, front bedroom which can be used as a bedroom or an office, 3/4 bathroom, formal dining room, kitchen with breakfast bar and stainless steel appliances, breakfast nook with access to covered patio, family room with ceiling fan, can lights and a gorgeous gas fireplace with stone mantle, primary bedroom with a walk in closet and 5 piece primary bathroom and access to the covered patio plus a large main floor laundry room with cabinetry and storage shelves. Basement has tall ceilings, light and bright!! Brand new carpet and neutral paint plus 2 conforming bedrooms, 1 full bath, large family/game/bonus room with wet bar plus a workshop area and an extra large space for storage/bonus room/gym. Convenient location off Smoky Hill and Himalaya with easy access to E-470, DIA, Quincy Reservoir, shopping, restaurants, award winning Cherry Creek schools and hiking trails. New class 4 roof and new gutters installed May 2024. New Karastan carpet with warranty! There is also a whole home water filter system and reverse osmosis in the kitchen. HOA is responsible for all landscaping including water in the front and back yard. For information on a lender paid 1-0 buy down, please reach out to the listing agent.
Virtual Tour / Video
Property Level and Sizes
Interior Details
Exterior Details
Exterior Construction
Financial Details
Schools
Location
Schools
Walk Score®
Contact Me
About Me & My Skills
My History
Moving to Colorado? Let's Move to the Great Lifestyle!
Call me.
Get In Touch
Complete the form below to send me a message.


 Menu
Menu