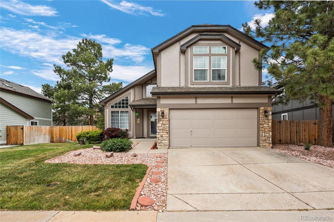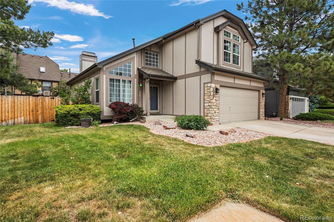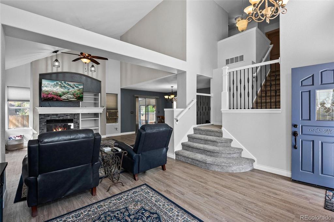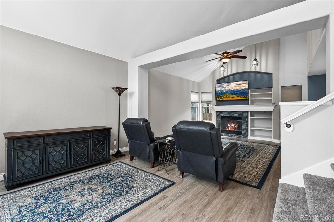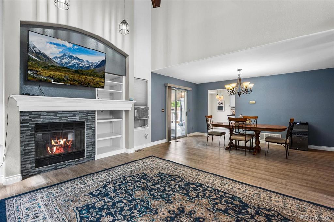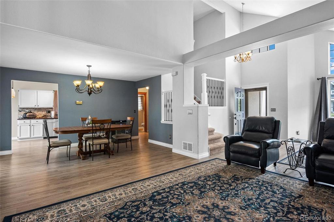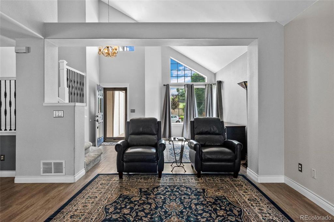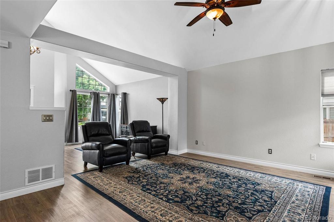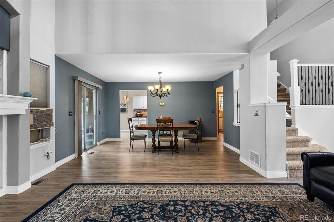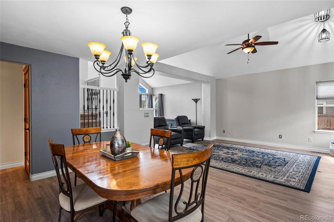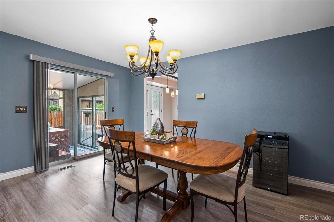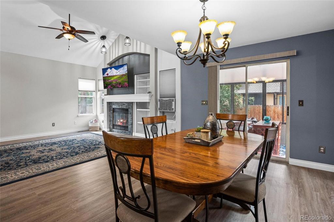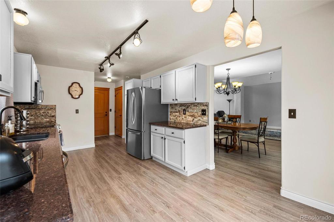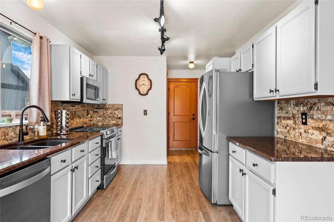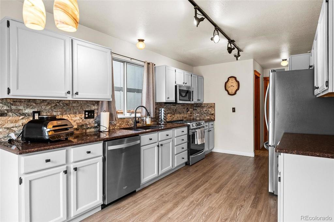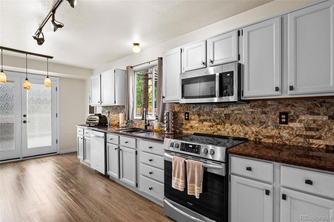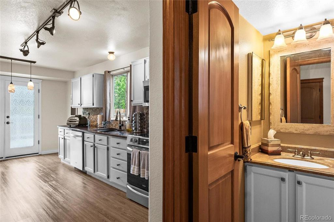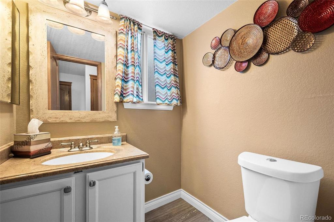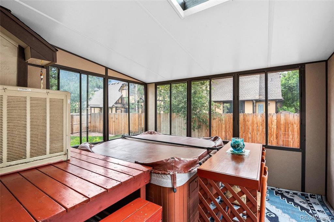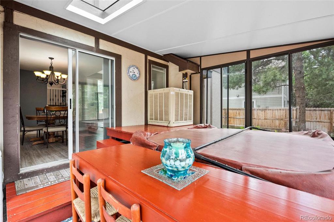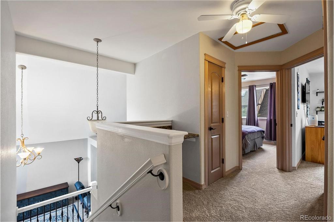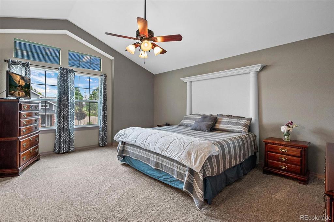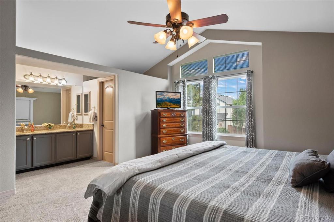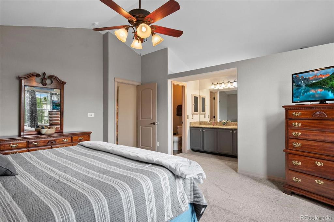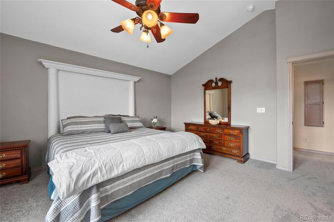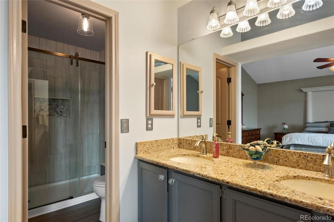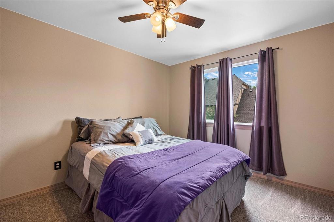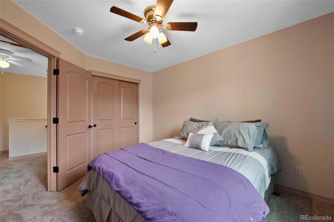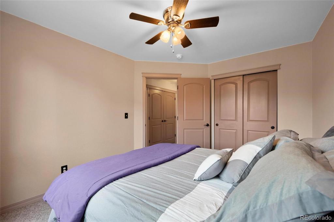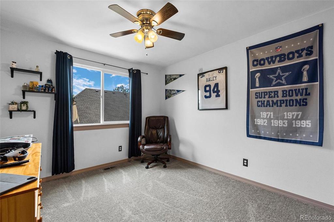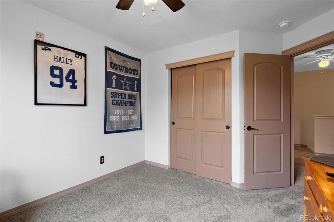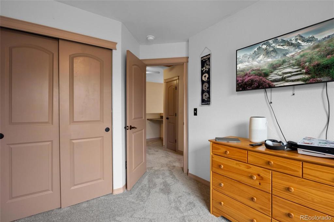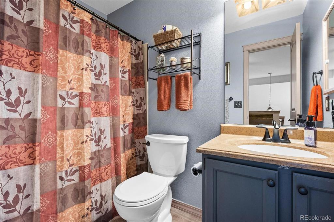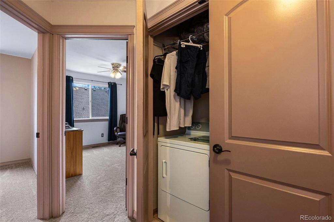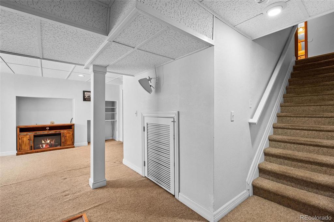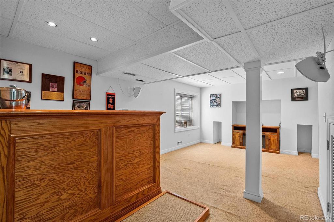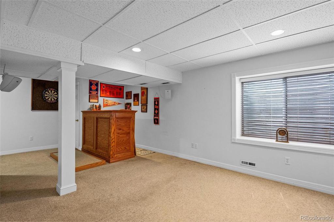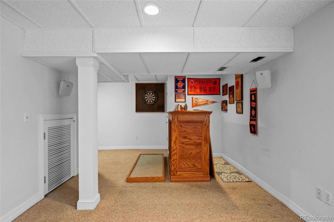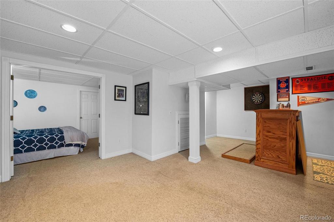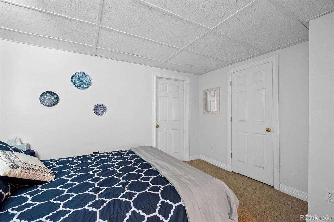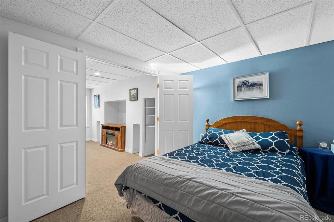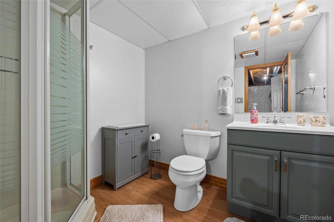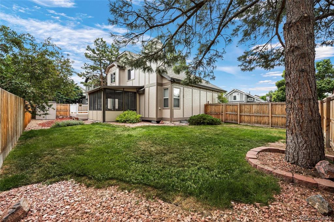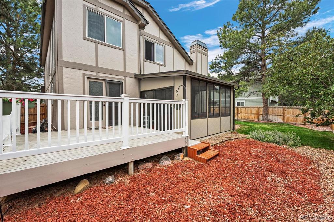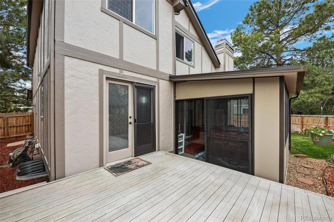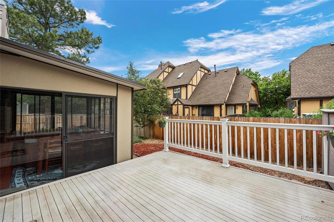Price
$575,000
Sqft
2645.00
Baths
4
Beds
4
Description
"Welcome to your well maintained 4 bed, 4 bath sanctuary in the heart of desirable Prides Crossing. Step inside to be greeted by soaring ceilings and an open layout flowing seamlessly from the family room to the dining area. The kitchen has been tastefully updated with granite counters and stainless steel appliances. Hardwood floors grace the main level, leading to a delightful sunroom where you can unwind in your very own sparkling hot tub year-round.
Upstairs, three generously sized bedrooms await, including a primary suite with its own private ensuite bathroom. The finished basement offers versatile space for both entertainment and guests, featuring a non-conforming bedroom and an additional bathroom.
Outside, the beautifully landscaped front and back yards showcase vibrant flowers that bloom in the spring and summer months. This home boasts numerous updates, including a new roof, newer furnace, newer water heater, fresh paint, and new carpet. Plus, say goodbye to popcorn ceilings!
The seller has been proactive and had a full inspection done, and all recommended repairs have been made, so rest assured you are getting a clean bill of health on this home! Ideally situated near DIA, shopping, trails, and entertainment, this property is primed and ready to become your forever home. Don't miss out on this incredible opportunity!"
**HOT TUB INCLUDED**
Virtual Tour / Video
Property Level and Sizes
Interior Details
Exterior Details
Land Details
Exterior Construction
Financial Details
Schools
Location
Schools
Walk Score®
Contact Me
About Me & My Skills
My History
Moving to Colorado? Let's Move to the Great Lifestyle!
Call me.
Get In Touch
Complete the form below to send me a message.


 Menu
Menu