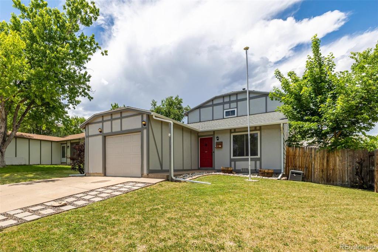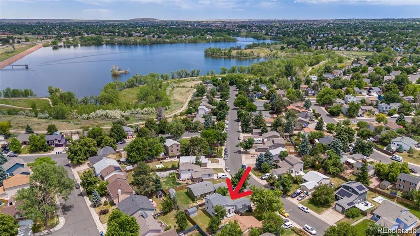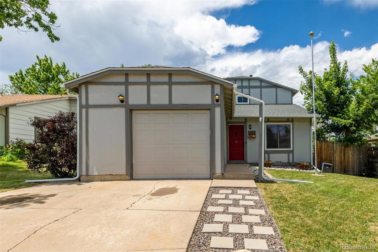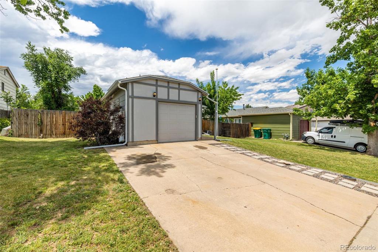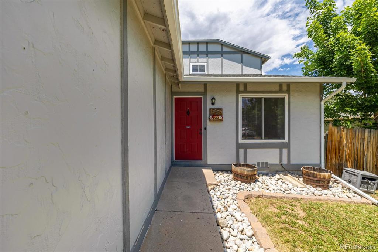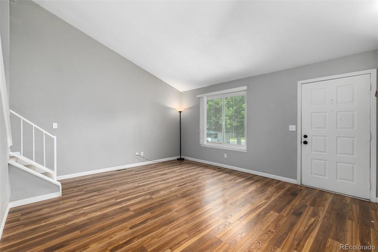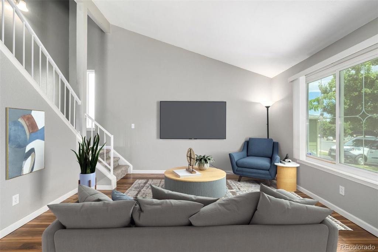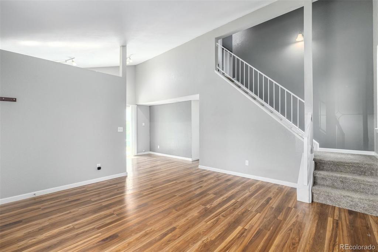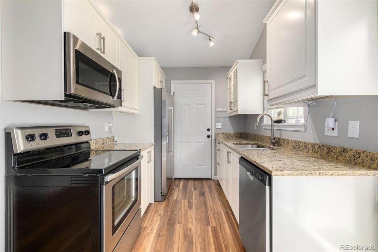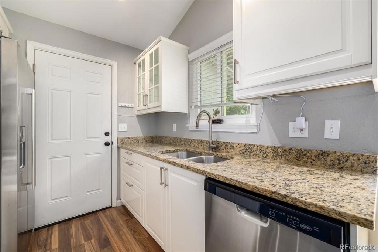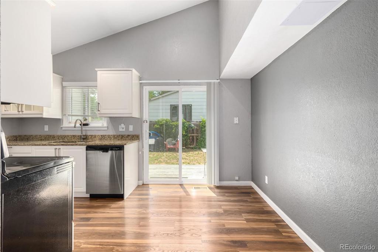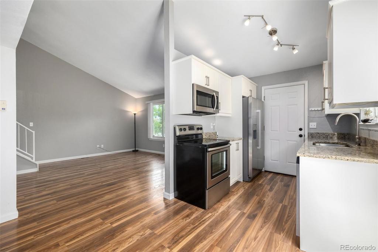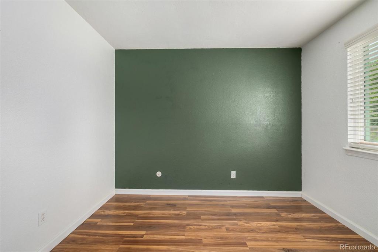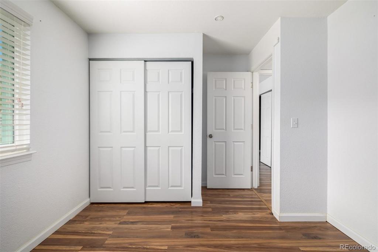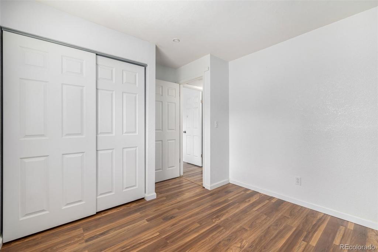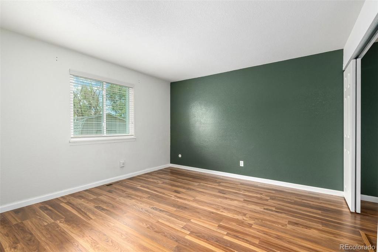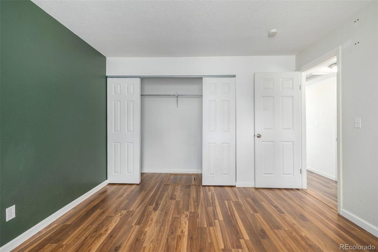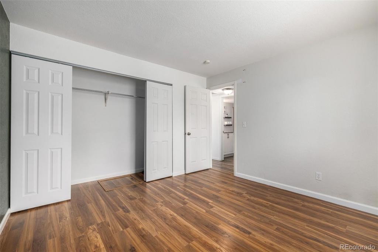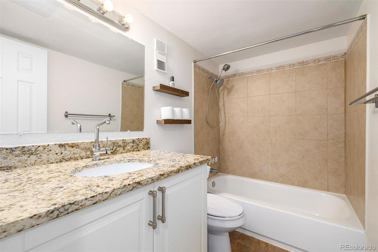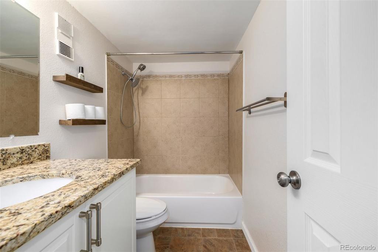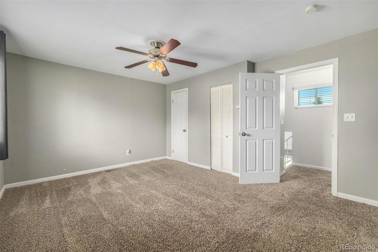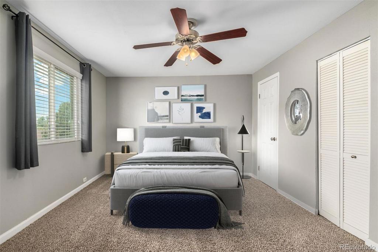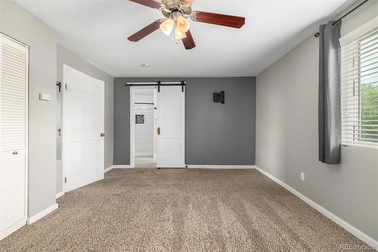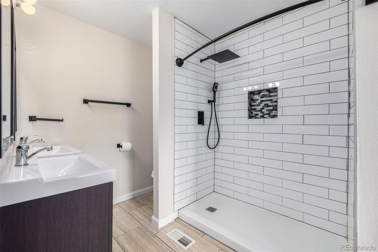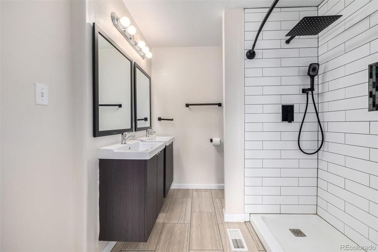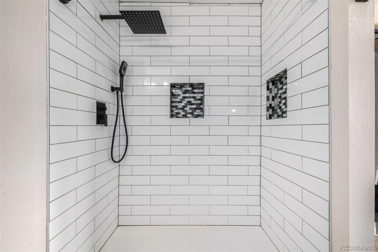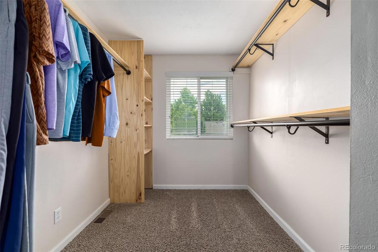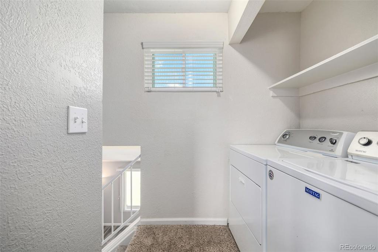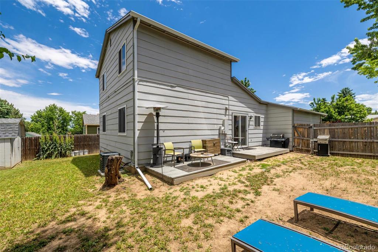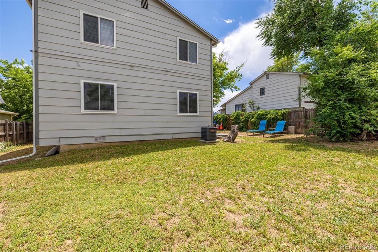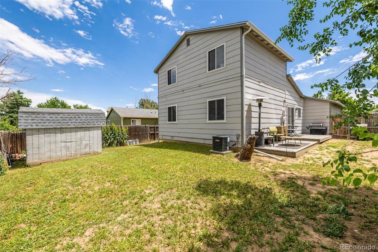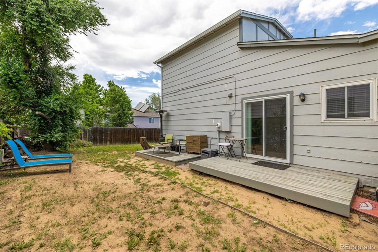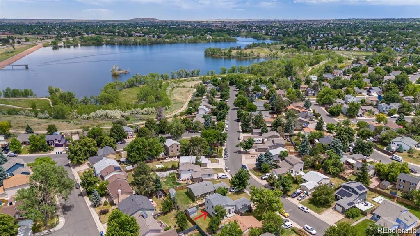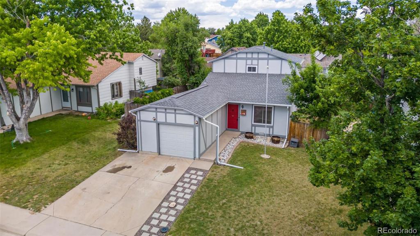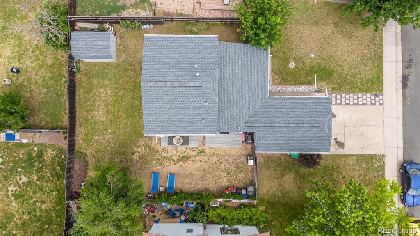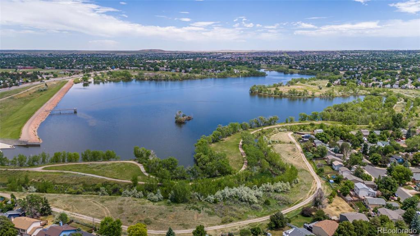Price
$460,000
Sqft
1200.00
Baths
2
Beds
3
Description
Looking for a new place to call home? Check out this tastefully renovated residence that has been well-maintained! Offering 3 bedrooms, 2 bathrooms, a spacious 1-car garage, and a grassy landscape. Be greeted by the inviting living room with high-vaulted ceilings that add to the airy feel! Natural light fills the interior, complemented by a designer palette and wood-look flooring in all the right places. The eat-in kitchen boasts stainless steel appliances, granite counters, track lighting, and white cabinetry with crown moulding. Completing the downstairs, you have the two secondary bedrooms along with a full bathroom. Storage room under the stairs! The carpeted primary bedroom occupies the entire upper level, providing extra privacy and abundant space. It has a walk-in closet and a barn door that opens to the remodeled ensuite with two vanities. Discover the large backyard, featuring a deck ideal for outdoor entertaining or relaxing and a storage shed to ensure tools are organized! The property also includes convenient RV or boat parking on the side of the home. Located in a mature neighborhood of Summer Valley, adorned with shade trees, adding to the serene atmosphere. Location-wise, it's a gem! Right next to Aurora Reservoir, down the street from Trails Rec Center, and shopping and eateries nearby. Moreover, it is situated in one of the top school districts in the state, the prestigious Cherry Creek School District. What are you waiting for? Pack your bags and move in!
Virtual Tour / Video
Property Level and Sizes
Interior Details
Exterior Details
Land Details
Garage & Parking
Exterior Construction
Financial Details
Schools
Location
Schools
Walk Score®
Contact Me
About Me & My Skills
My History
Moving to Colorado? Let's Move to the Great Lifestyle!
Call me.
Get In Touch
Complete the form below to send me a message.


 Menu
Menu