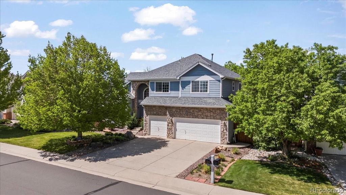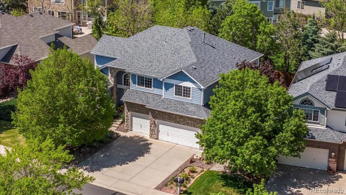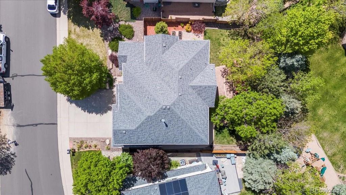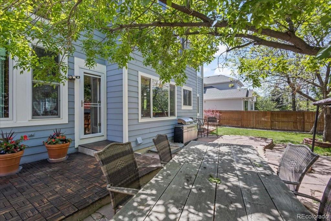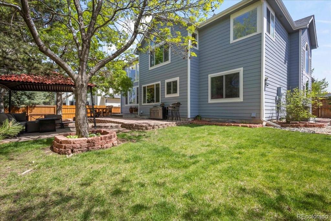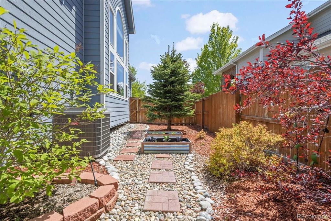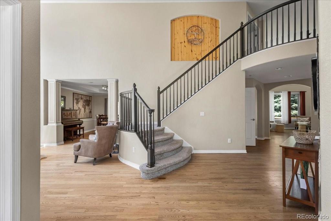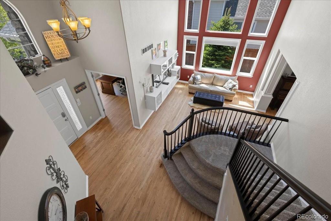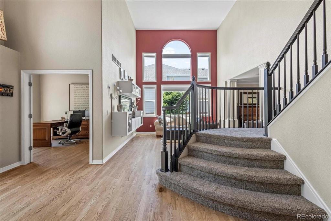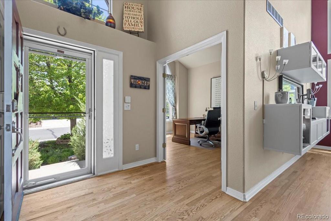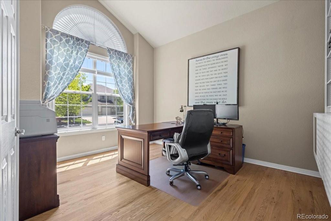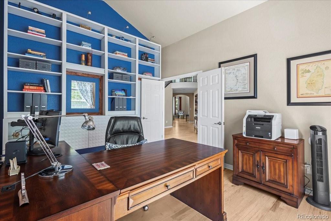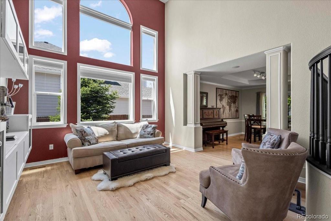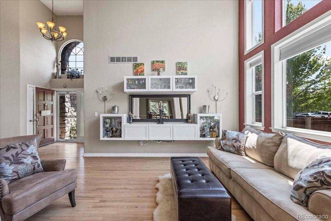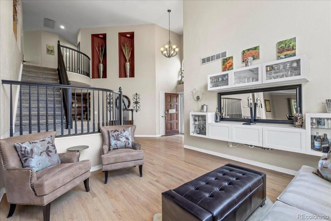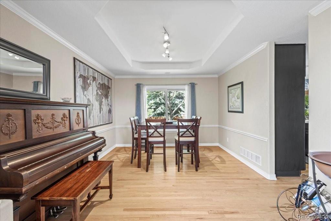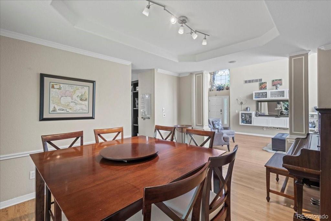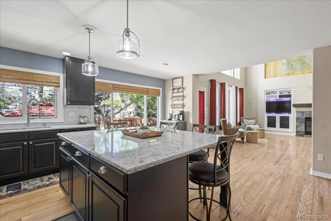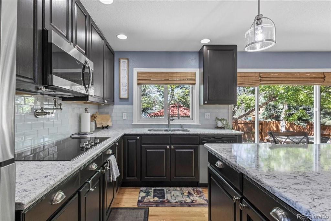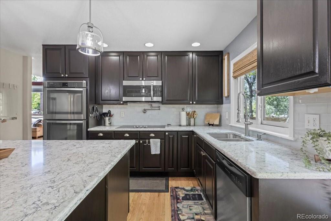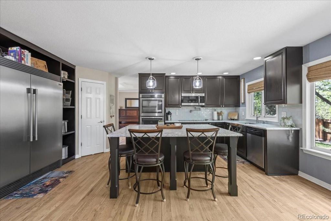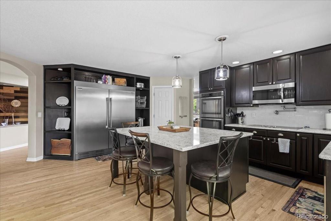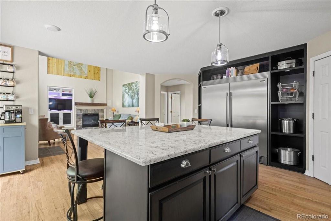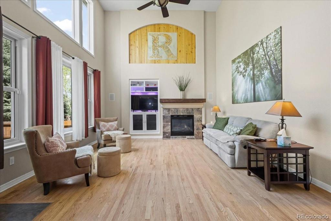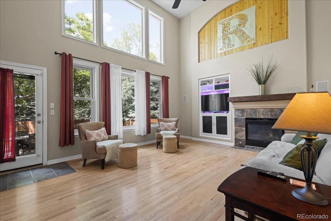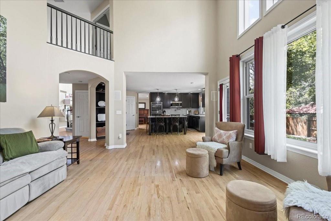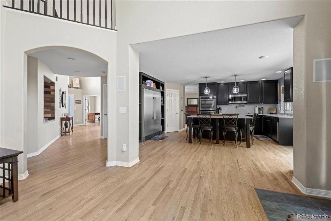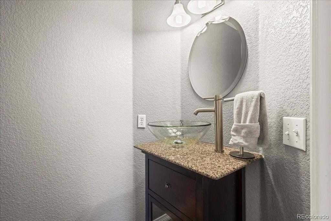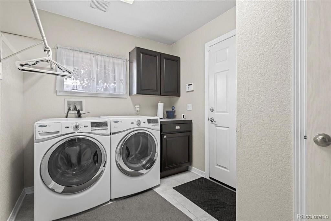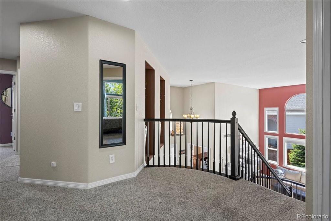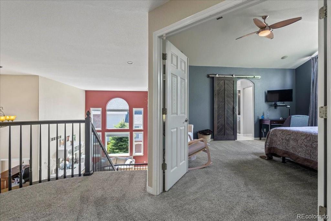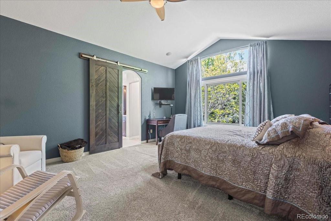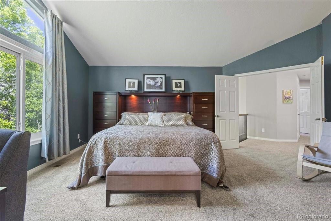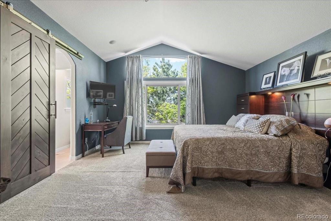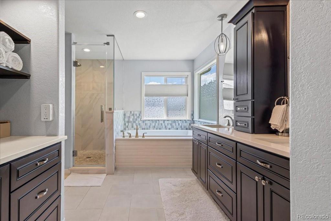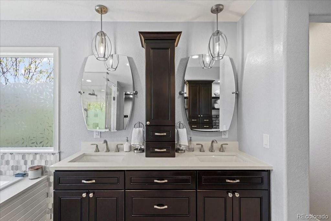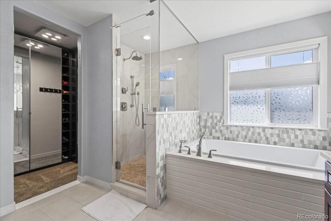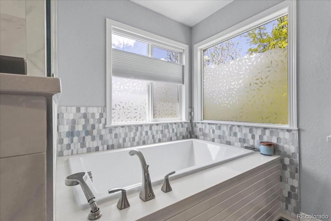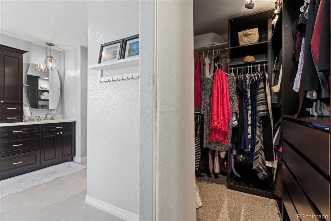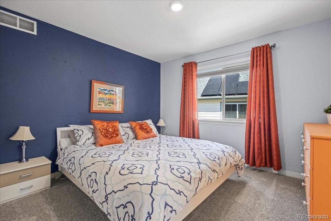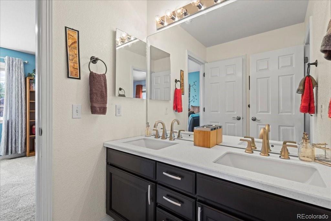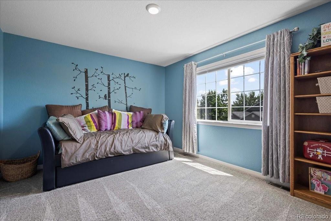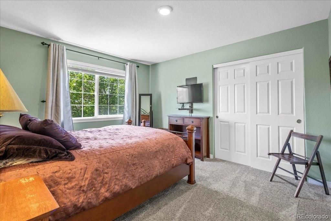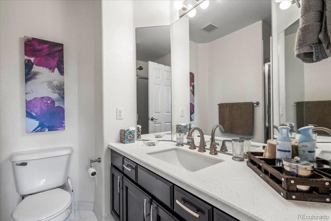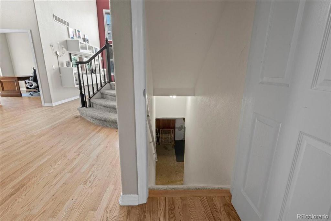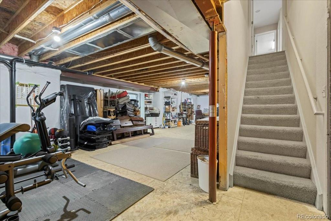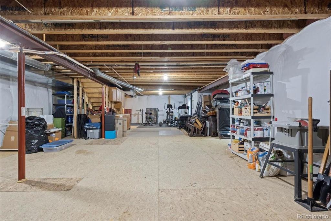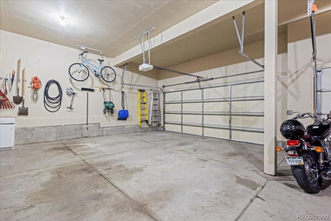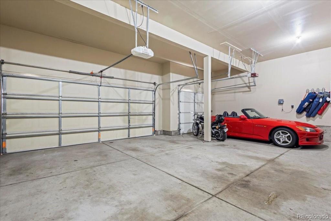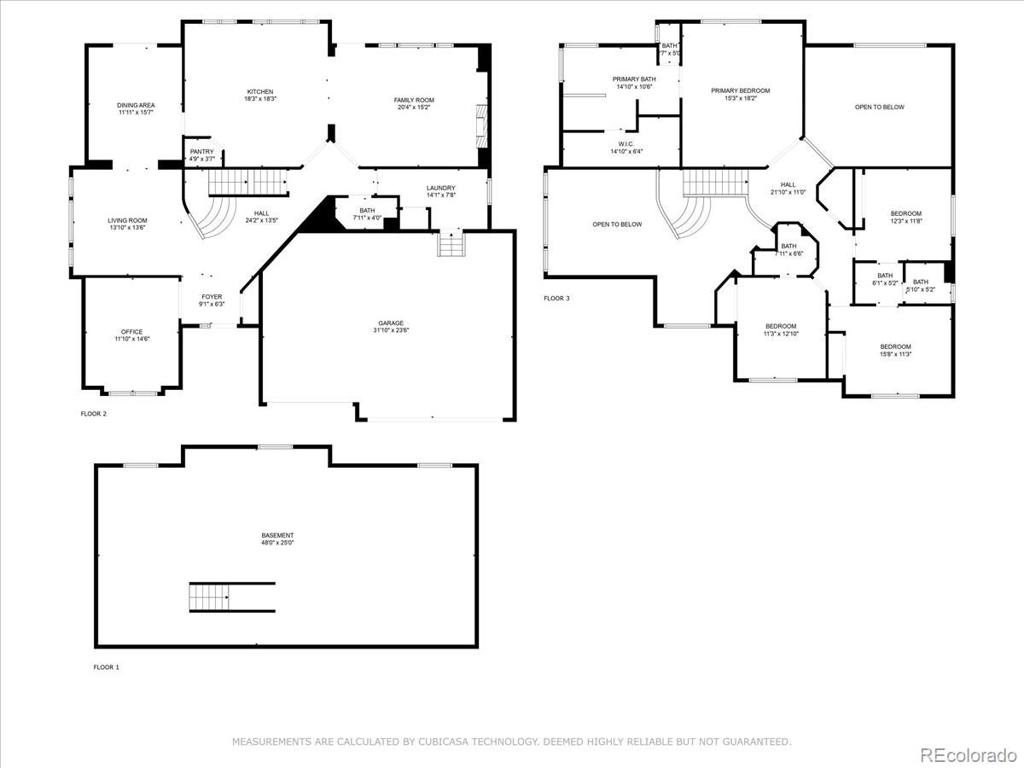Price
$800,000
Sqft
4322.00
Baths
4
Beds
4
Description
Do you want a lower interest rate? Sellers offering $25,000 in concessions to buy rate down. MUST SEE INSIDE THIS IMMACULATE HOME! This beautifully updated 2 Story home is nestled in a serene and private neighborhood walking distance to Cherry Creek State Park. The spectacular property consists of 4 bedrooms, 4 bathrooms, a 3-car garage, and a fenced backyard.
Beautiful inviting exterior, well-manicured landscaping and a welcoming entrance. The architecture is contemporary with clean lines and subtle accents that add character to the facade.
Walking in front door there is spaciousness and warmth of the interior. The floor plan has a large home office, and the main floor seamlessly connects the living room, dining area, and kitchen, creating an ideal space for both relaxing and entertaining. Vaulted ceilings and huge windows flood the area with natural light, creating an airy and inviting atmosphere.
The kitchen is a chef's dream, featuring modern appliances, huge center island, ample counter space, and sleek cabinetry. Whether you're preparing a quick meal or hosting a dinner party, this kitchen provides everything you need to unleash your culinary creativity.
The second floor boasts 4 bedrooms, each offering comfort and privacy. The master suite is a true sanctuary, complete with a luxurious ensuite bathroom that feels like you are at a luxury spa and there plenty of closet space. Additional bedrooms provide flexibility for guests, children, ensuring that everyone has their own private retreat.
A spacious backyard provides plenty of room for outdoor activities, whether it's enjoying a barbecue with friends or simply working in the garden.
Conveniently located with easy access to shopping, dining, parks, and schools. Walk to open space at the end of Bellewood, right out your front door. Some of the other amenities can easily be walked to from the home, ensuring that you have everything you need right at your fingertips.
Virtual Tour / Video
Property Level and Sizes
Interior Details
Exterior Details
Land Details
Garage & Parking
Exterior Construction
Financial Details
Schools
Location
Schools
Walk Score®
Contact Me
About Me & My Skills
My History
Moving to Colorado? Let's Move to the Great Lifestyle!
Call me.
Get In Touch
Complete the form below to send me a message.


 Menu
Menu