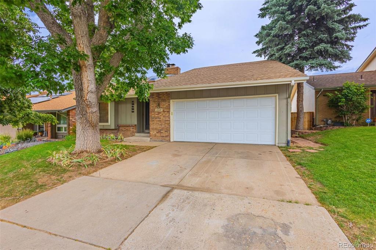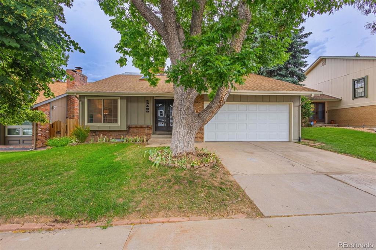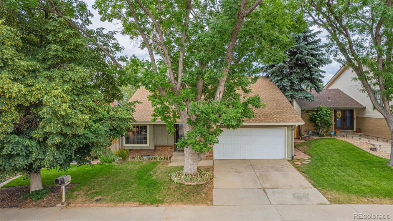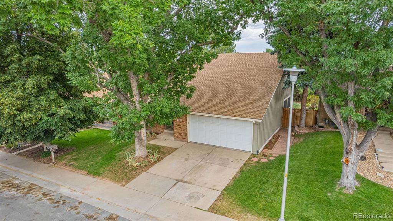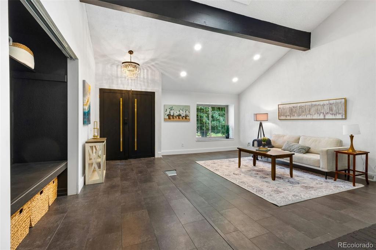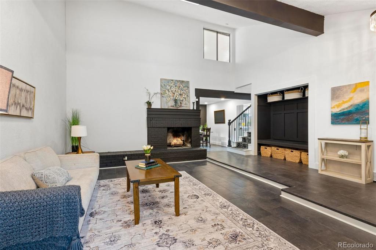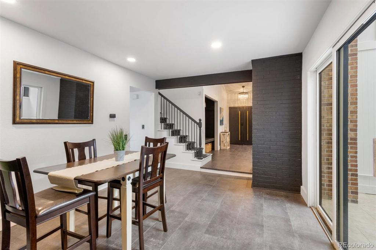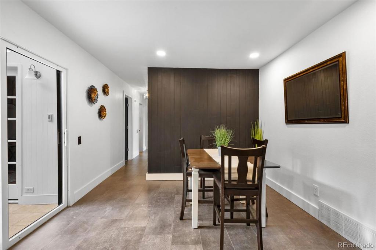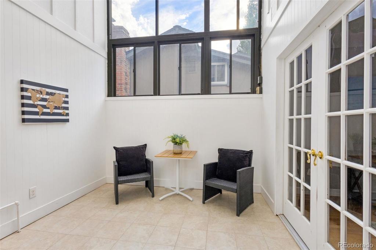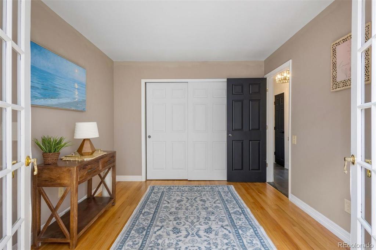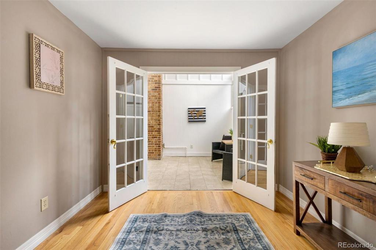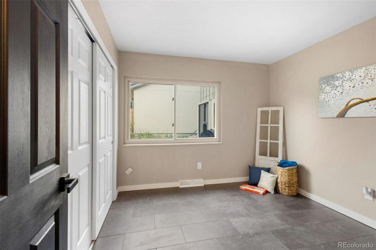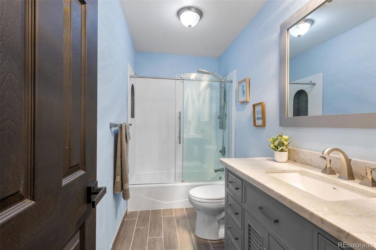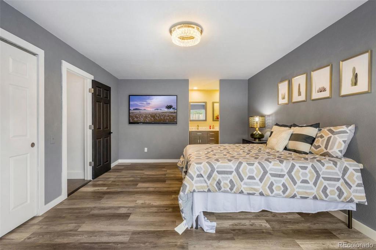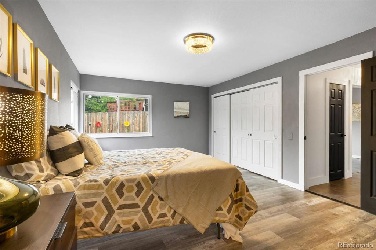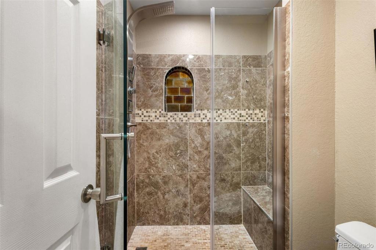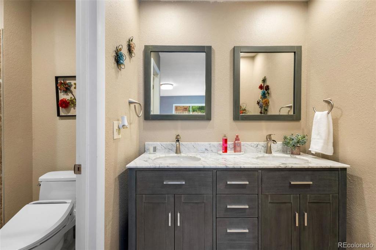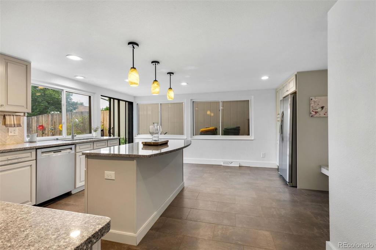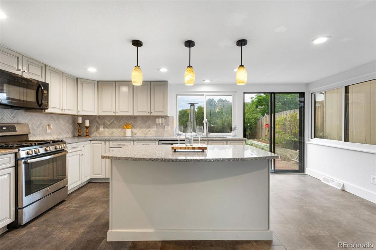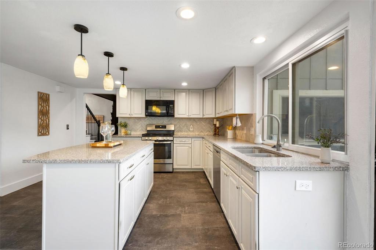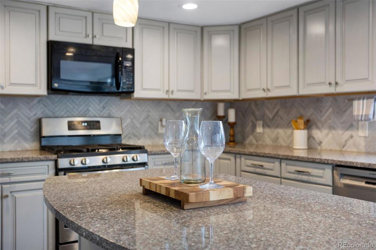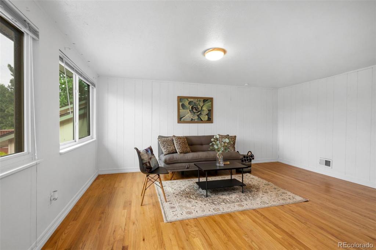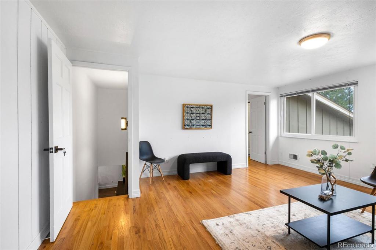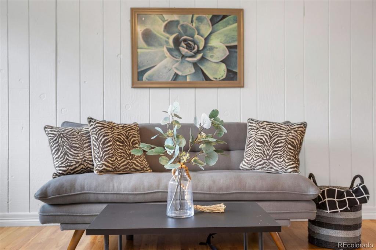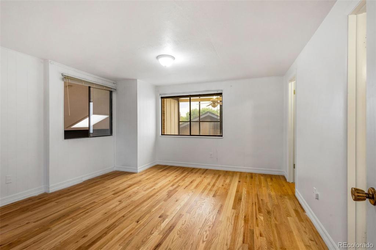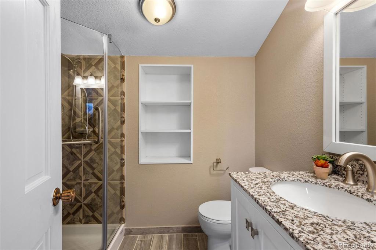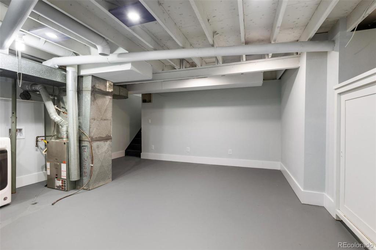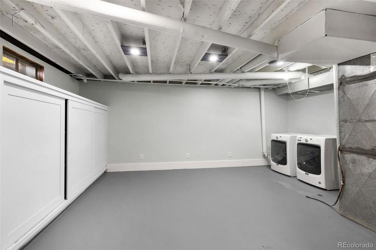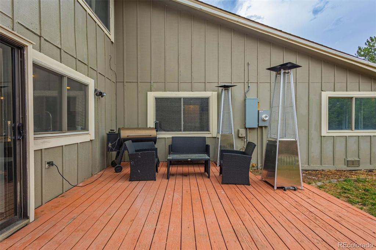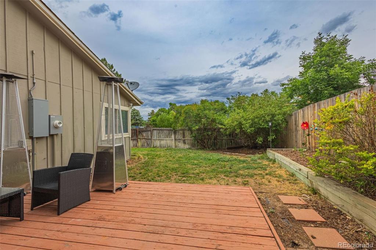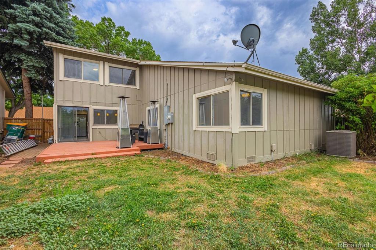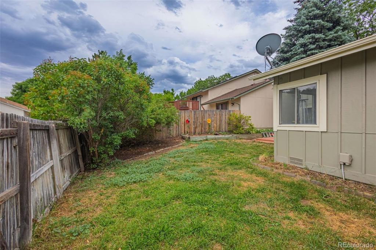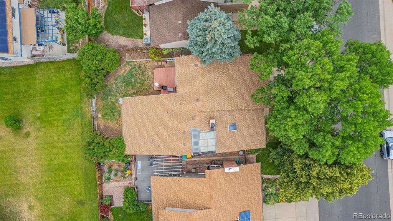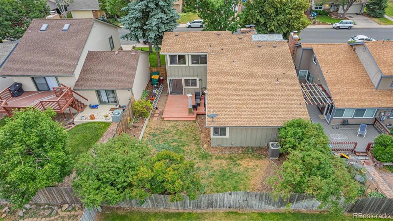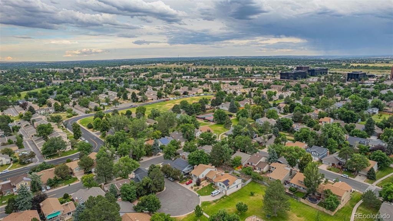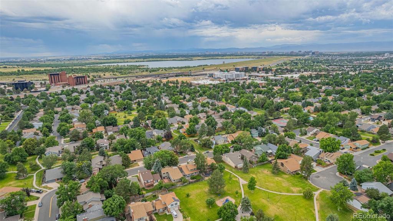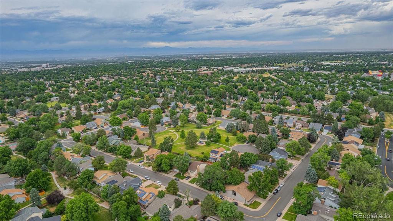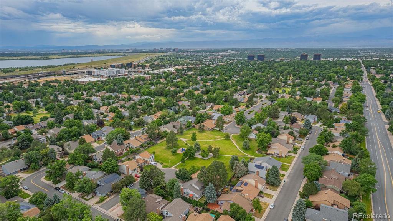Price
$580,000
Sqft
2424.00
Baths
3
Beds
4
Description
This beautifully updated residence offers a perfect blend of modern living and outdoor serenity. Nestled in a serene HOA community, this home is designed for both comfort and convenience. The house has been recently updated with high-quality finishes and a contemporary design. The open-concept living areas are filled with abundant natural light, and the stylish kitchen features top-of-the-line appliances, granite countertops, and gorgeous white cabinetry. An elegant sunroom provides the perfect space for relaxation or entertaining, with direct access to the backyard and park, blending indoor and outdoor living seamlessly. The master suite is a true retreat, featuring a spacious layout and a luxurious four-piece bath with modern fixtures. Additional features include spacious bedrooms with ample closet space, energy-efficient systems, and smart home technology. Step outside to a large patio, ideal for outdoor activities and gatherings, and enjoy the convenience of a private gate leading directly to a beautiful park. This community offers exclusive access to a range of amenities, including a pool, a clubhouse, and well-maintained tennis courts, ensuring a family-friendly environment with tons of activities to enjoy. This home offers the perfect balance of luxurious living and outdoor enjoyment.
Property Level and Sizes
Interior Details
Exterior Details
Garage & Parking
Exterior Construction
Financial Details
Schools
Location
Schools
Walk Score®
Contact Me
About Me & My Skills
My History
Moving to Colorado? Let's Move to the Great Lifestyle!
Call me.
Get In Touch
Complete the form below to send me a message.


 Menu
Menu