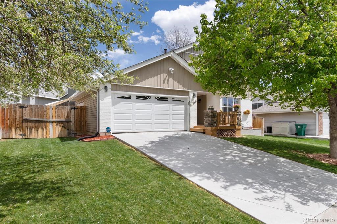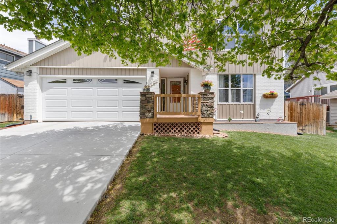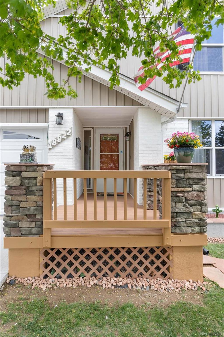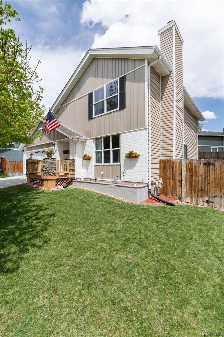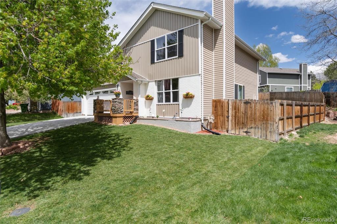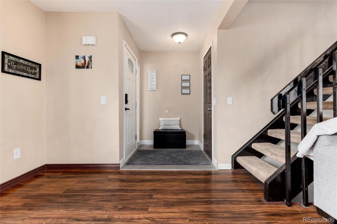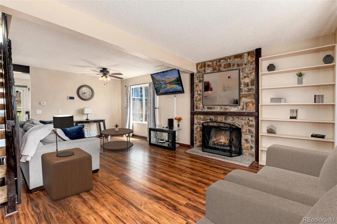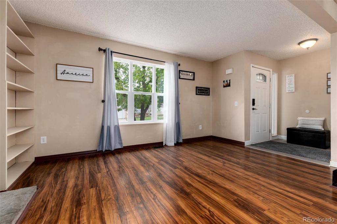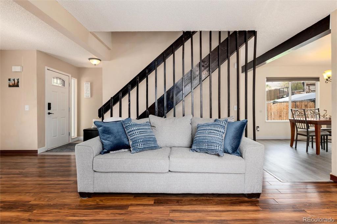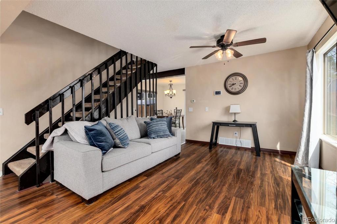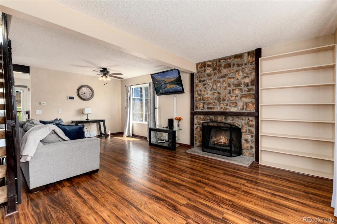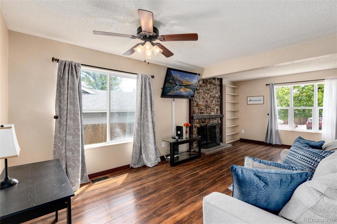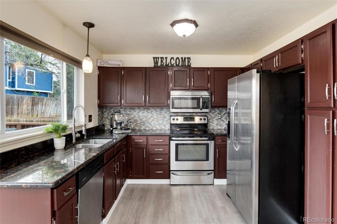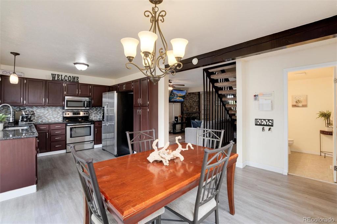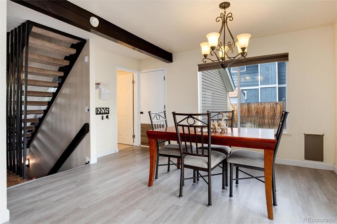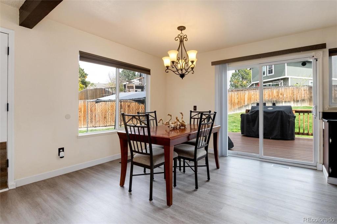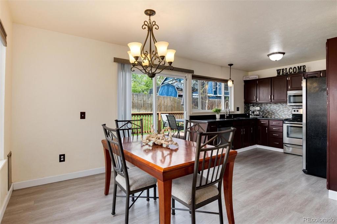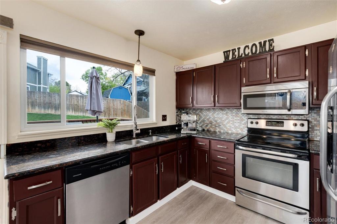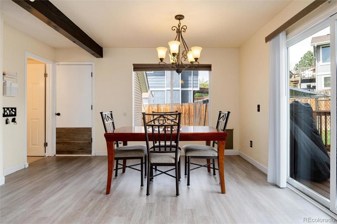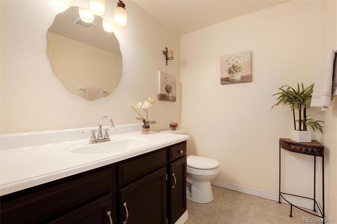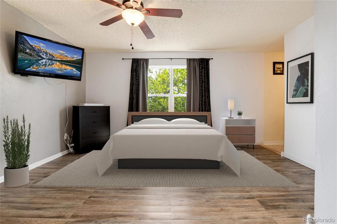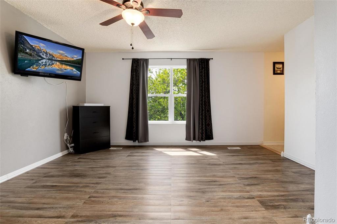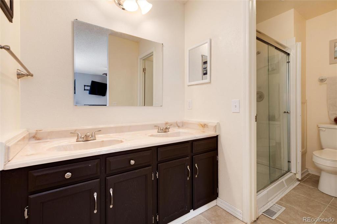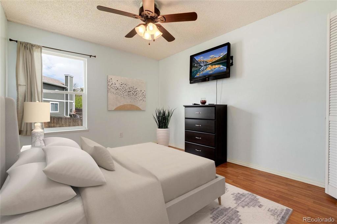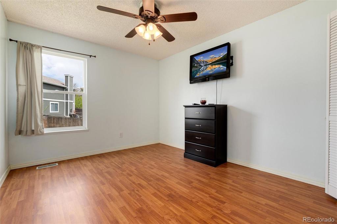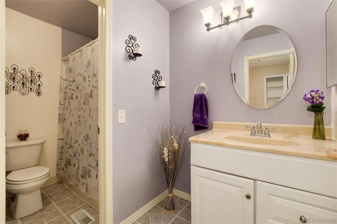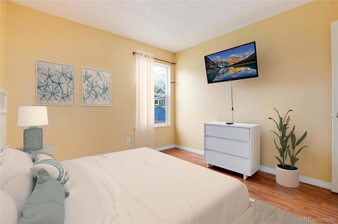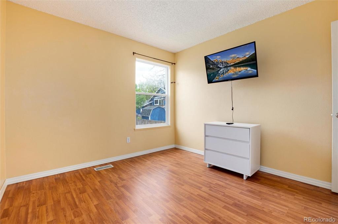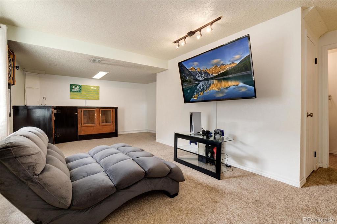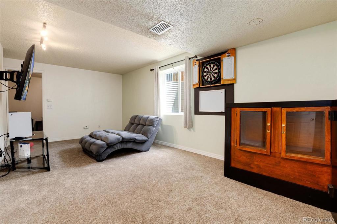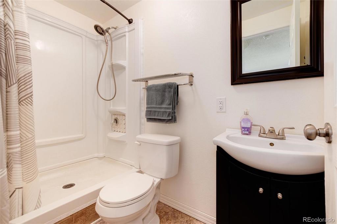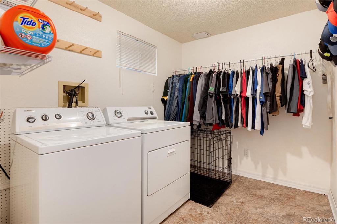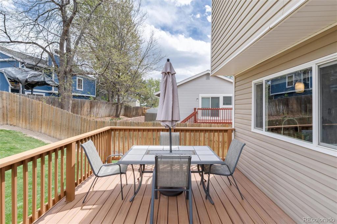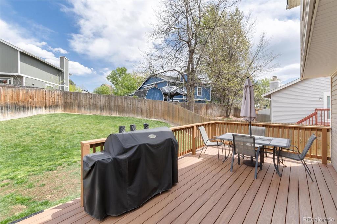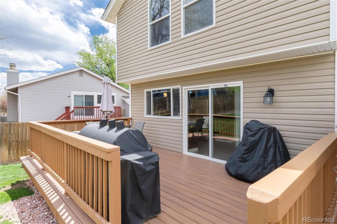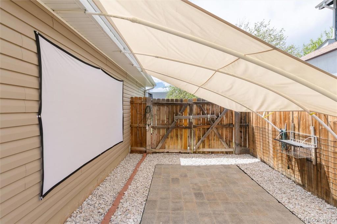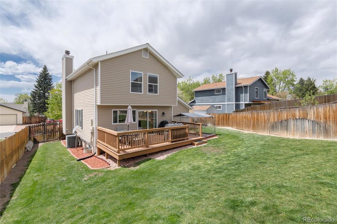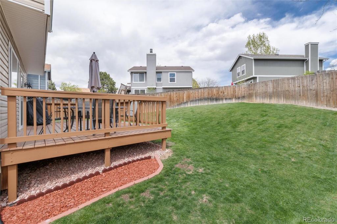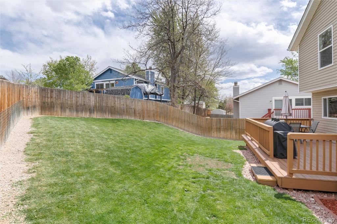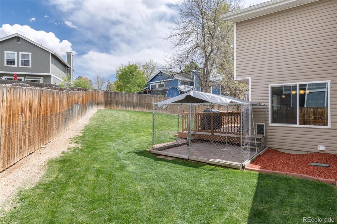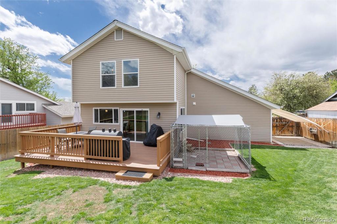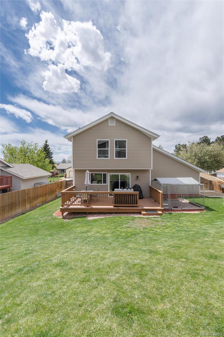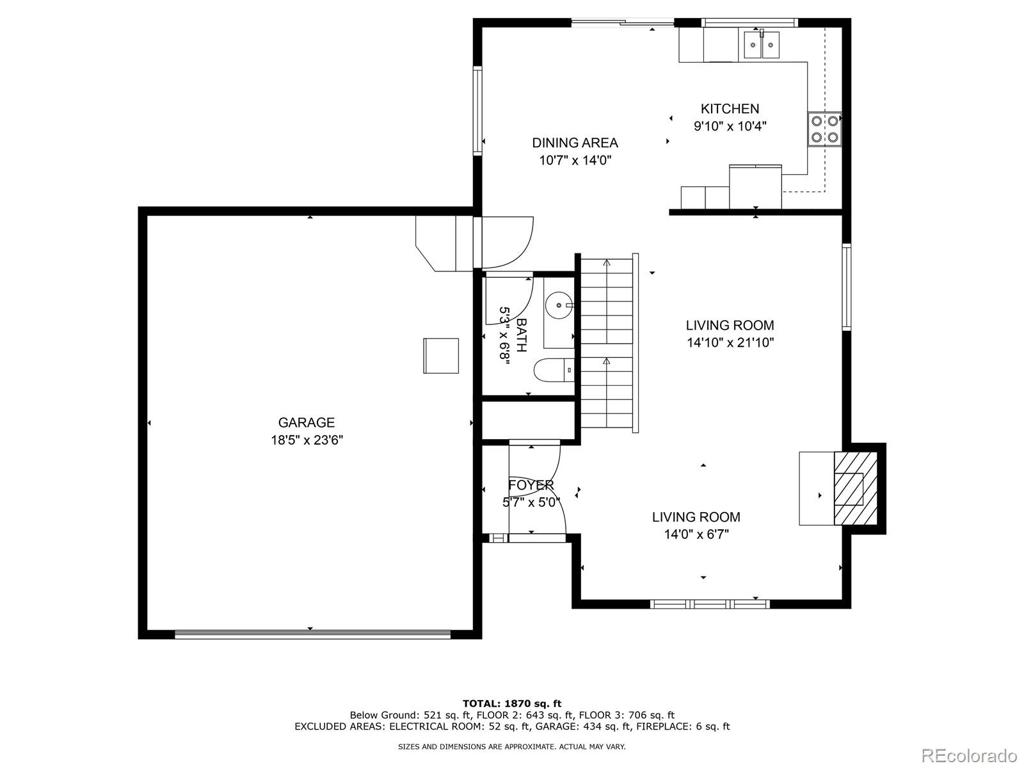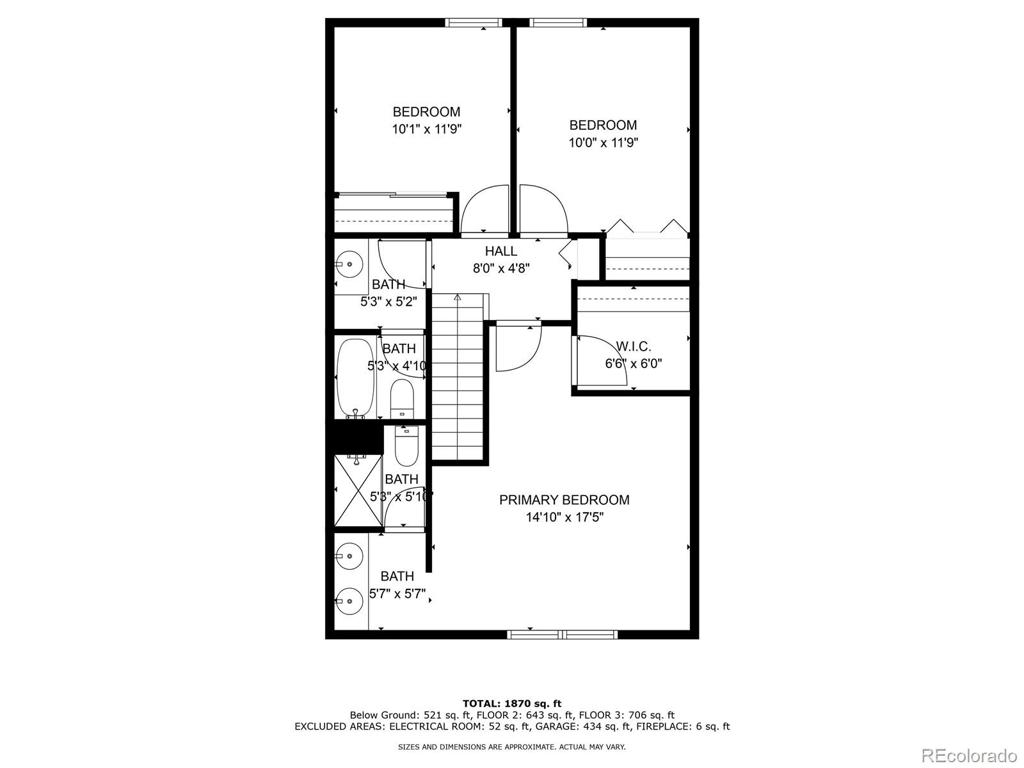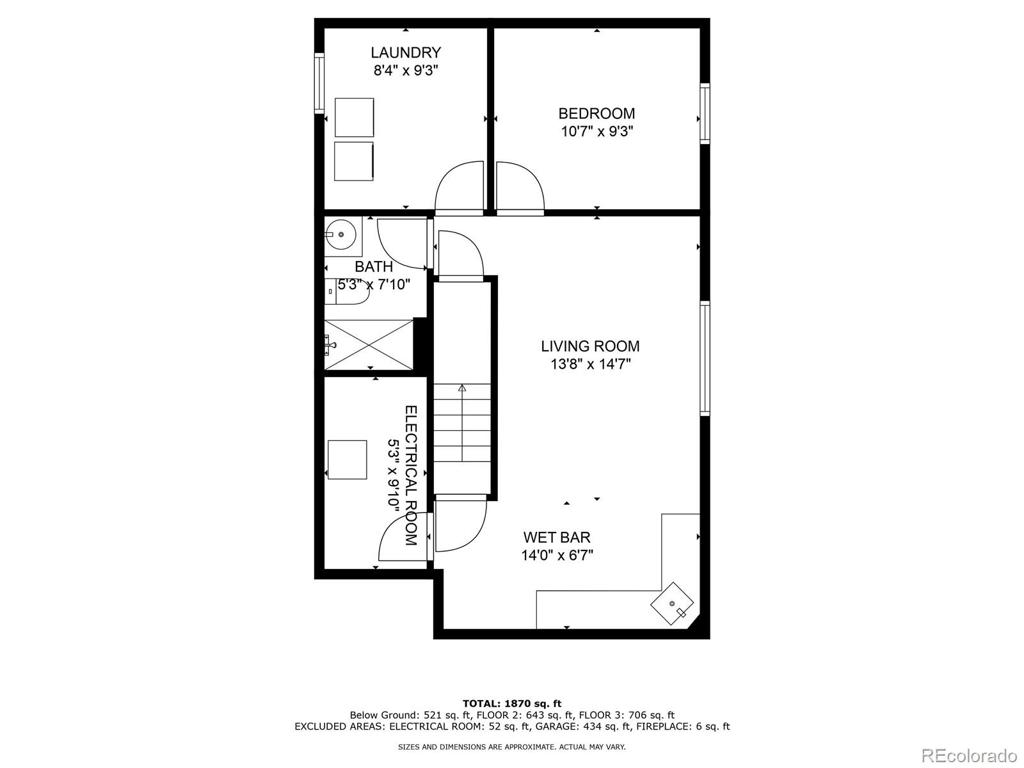Price
$500,000
Sqft
2027.00
Baths
4
Beds
4
Description
This charming 4-bedroom, 4-bathroom haven in Hampden Hills is now available and offers an impressive list of extensive updates. The curb appeal of this home is the first introduction to how meticulously this home has been maintained with recently updated front house siding and new windows, while the new garage door ensures both security and aesthetic appeal. Inside, the home exudes warmth with a large, well-lit living room complete with Pergo wood floors, a wood fireplace and built-in shelving. The heart of the home, the kitchen, features granite countertops and stainless-steel appliances, including a fridge, microwave, oven, and dishwasher.
Upstairs offers the large Primary Suite with ensuite bathroom and updated shower and two secondary bedrooms that share a secondary bath also with an updated shower. Downstairs offers more entertainment space with a built-in bar, living area and a fourth nonconforming bedroom (both with new carpet) bathroom and large laundry room. Outdoor living is meant to be enjoyed in this home with Trex decking both in the front and back, perfect for entertaining. Additionally, a spacious 8 x 10-foot patio on the side of the house offers a unique entertainment space, complete with a 100x100 projector screen for movie nights under the stars. For dog lovers, the attached 10 x 10-foot dog kennel provides a safe and comfortable area. Additional improvements include a newly paved driveway and sump pump. The HVAC system, radon system, and fireplace have all been recently inspected, cleaned and serviced. A new chimney cap and roof, complete with a 10-year warranty, provide peace of mind and durability for years to come. Located in the coveted Cherry Creek School District and minutes from shopping, dining and entertainment in the Seven Hills Shopping Center.
Property Level and Sizes
Interior Details
Exterior Details
Land Details
Garage & Parking
Exterior Construction
Financial Details
Schools
Location
Schools
Walk Score®
Contact Me
About Me & My Skills
My History
Moving to Colorado? Let's Move to the Great Lifestyle!
Call me.
Get In Touch
Complete the form below to send me a message.


 Menu
Menu